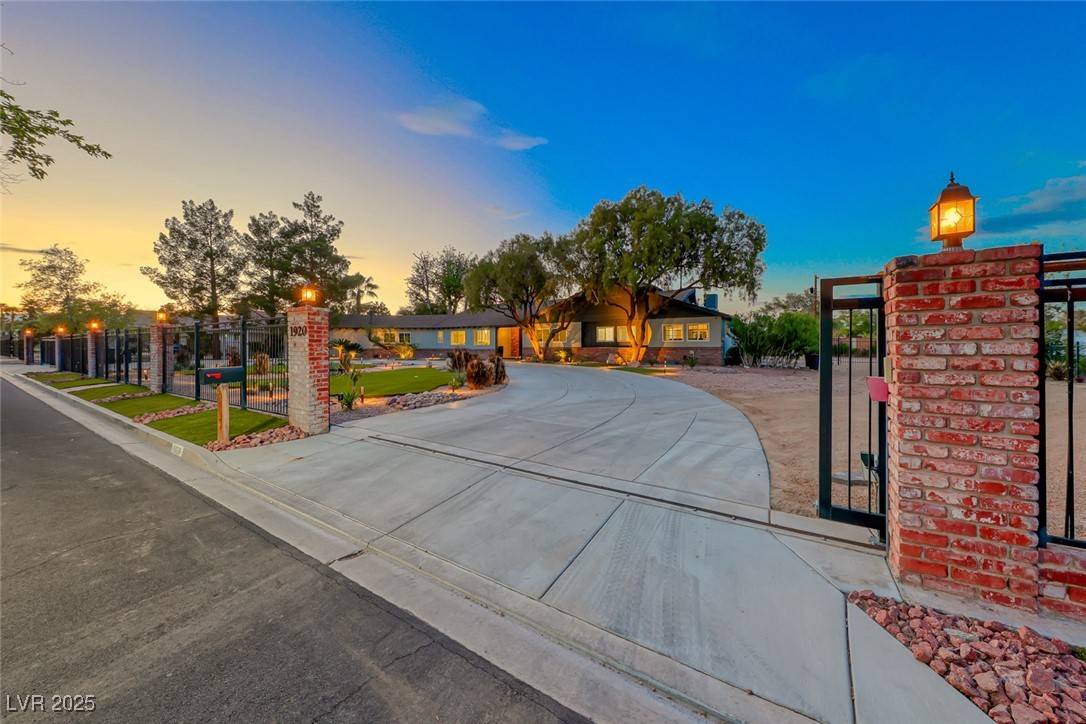$1,550,000
$1,725,000
10.1%For more information regarding the value of a property, please contact us for a free consultation.
5 Beds
4 Baths
4,049 SqFt
SOLD DATE : 02/18/2025
Key Details
Sold Price $1,550,000
Property Type Single Family Home
Sub Type Single Family Residence
Listing Status Sold
Purchase Type For Sale
Square Footage 4,049 sqft
Price per Sqft $382
Subdivision Scotch 80'S
MLS Listing ID 2649952
Sold Date 02/18/25
Style One Story
Bedrooms 5
Full Baths 1
Three Quarter Bath 3
Construction Status Excellent,Resale
HOA Y/N No
Year Built 1958
Annual Tax Amount $3,548
Lot Size 0.780 Acres
Acres 0.78
Property Sub-Type Single Family Residence
Property Description
ABSOLUTELY STUNNING SINGLE STORY ESTATE IN THE HIGHLY SOUGHT AFTER SCOTCH EIGHTIES COMMUNITY ON .78 ACRES* NESTLED BEHIND NEW DOUBLE ENTRY ELECTRIC GATES THAT ARE CONTROLLED REMOTELY* THIS HOME HAS BEEN REMODELED THROUGHOUT *HIGH CEILINGS WITH AN OPEN CONCEPT IN MIND*WARM YET SOFT CONTEMPORARY IN THE BEST OF TASTE*NEW CABINETS*NEW "ORKA" 8X40 PORCELAIN WOOD LOOK FLOORING*NEW BATHROOMS*PRIMARY BATH HAS STAND ALONE BATH TUB AND SMART SHOWER*PRIMARY BEDROOM HAS LARGE EXPANDED CLOSET WITH WASHER & DRYER*3 ADDITIONAL BEDROOMS IN MAIN HOUSE PLUS A NEXT GEN CASITA WITH BEDROOM AREA, SITTING AREA, BATHROOM AND KITCHENETTE*COVERED PATIO BY CASITA ENTRY*HUGE FINISHED YARD FEATURING MATURE TREES AND NEWLY INSTALLED SYNTHETIC GRASS* GAZEBO,OUTDOOR KITCHEN AND BBQ*COVERED DECK*OVER SIZED POOL*ROOM FOR MULTIPLE GARAGES AND RV COVERED PARKING*NEW PLUMBING*NEW HVAC*THIS IS LIKE A NEW HOME*TOO MANY FEATURES TO LIST*THERE IS AN ATTACHED LINK FOR ITEMIZED LIST OF ALL IMPROVEMENTS*A MUST SEE
Location
State NV
County Clark
Zoning Single Family
Direction FROM RANCHO AND CHARLESTON GO EAST ON CHARLESTON*SOUTH ON SHADOW LANE* RIGHT ON WALDMAN*LEFT ON WESTWOOD*RIGHT ON SILVER AVE PROPERTY ON THE RIGHT WITH DBL ELECTRIC GATES
Interior
Interior Features Bedroom on Main Level, Ceiling Fan(s), Primary Downstairs, Window Treatments
Heating Central, Gas, Multiple Heating Units, Zoned
Cooling Central Air, Electric, 2 Units
Flooring Carpet, Porcelain Tile, Tile
Fireplaces Number 1
Fireplaces Type Gas, Great Room, Multi-Sided, Wood Burning
Furnishings Furnished Or Unfurnished
Fireplace Yes
Window Features Blinds,Double Pane Windows
Appliance Built-In Electric Oven, Double Oven, Dryer, Dishwasher, Gas Cooktop, Disposal, Hot Water Circulator, Microwave, Refrigerator, Tankless Water Heater, Wine Refrigerator, Washer
Laundry Electric Dryer Hookup, Gas Dryer Hookup, Laundry Closet, Main Level, Laundry Room
Exterior
Exterior Feature Built-in Barbecue, Barbecue, Circular Driveway, Private Yard, Sprinkler/Irrigation
Parking Features Detached Carport, Guest, Open, RV Gated, RV Access/Parking
Carport Spaces 1
Fence Block, Electric, Full, Wrought Iron
Pool Gas Heat, In Ground, Private
Utilities Available Cable Available, Underground Utilities
Amenities Available None
View Y/N Yes
Water Access Desc Public
View City, Strip View
Roof Type Composition,Shingle
Porch Deck, Rooftop
Garage No
Private Pool Yes
Building
Lot Description 1/4 to 1 Acre Lot, Back Yard, Drip Irrigation/Bubblers, Desert Landscaping, Front Yard, Sprinklers In Rear, Landscaped, Rocks, Synthetic Grass
Faces South
Story 1
Sewer Public Sewer
Water Public
Construction Status Excellent,Resale
Schools
Elementary Schools Wasden, Howard, Wasden, Howard
Middle Schools Hyde Park
High Schools Clark Ed. W.
Others
Senior Community No
Tax ID 162-04-210-120
Ownership Single Family Residential
Acceptable Financing Cash, Conventional
Listing Terms Cash, Conventional
Financing Other
Read Less Info
Want to know what your home might be worth? Contact us for a FREE valuation!

Our team is ready to help you sell your home for the highest possible price ASAP

Copyright 2025 of the Las Vegas REALTORS®. All rights reserved.
Bought with Cheryl Davis Paragon Premier Properties
GET MORE INFORMATION
Founder/CEO The Richardson Group | License ID: S.0181671






