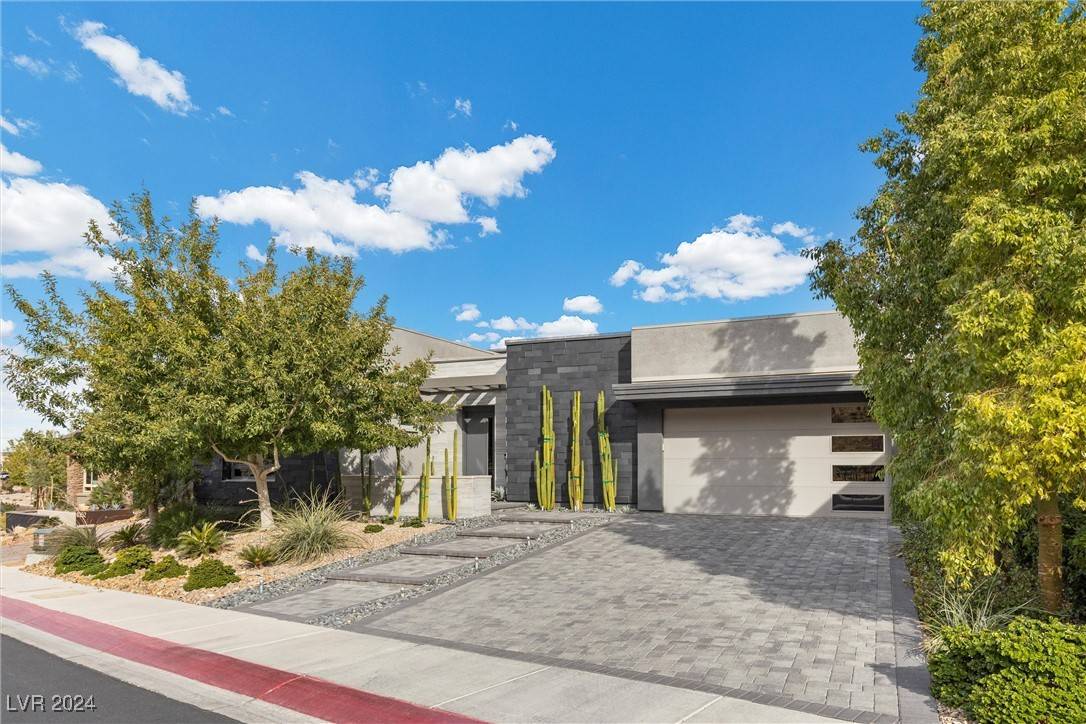$3,450,000
$3,299,000
4.6%For more information regarding the value of a property, please contact us for a free consultation.
3 Beds
4 Baths
3,683 SqFt
SOLD DATE : 01/09/2025
Key Details
Sold Price $3,450,000
Property Type Single Family Home
Sub Type Single Family Residence
Listing Status Sold
Purchase Type For Sale
Square Footage 3,683 sqft
Price per Sqft $936
Subdivision Summerlin Village 16A Parcel A
MLS Listing ID 2639288
Sold Date 01/09/25
Style One Story
Bedrooms 3
Full Baths 1
Half Baths 1
Three Quarter Bath 2
Construction Status Resale,Very Good Condition
HOA Fees $285/mo
HOA Y/N Yes
Year Built 2017
Annual Tax Amount $13,224
Lot Size 0.270 Acres
Acres 0.27
Property Sub-Type Single Family Residence
Property Description
Beautiful mountain and 180-degree views of Las Vegas featuring The Strip. Located in a gated Summerlin South single-story community, this home offers an array of luxury features. The interior includes a den with a glass barn door, dual refrigerated wine cellars lining the entry hall, and disappearing pocket doors that seamlessly create indoor/outdoor living spaces. The chef's kitchen boasts stainless steel appliances, a full bar with refrigerator, ice maker, and dishwasher. The two guest bedrooms feature walk-in closets and en suite bathrooms, while the primary suite offers custom closets, a spa bathroom, and a slider with direct access to the backyard. The backyard features lush landscaping that creates a private oasis and is an entertainer's dream with an infinity-edge pool, spa, large lawn, fire pit, and an outdoor kitchen with a BBQ, pizza oven, and dining.
Location
State NV
County Clark
Zoning Single Family
Direction 215 West exit Sunset, left on Sunset to Hualapai turn right, left on Mesa Park take second exit in round about to Sky Post turn left at stop sign into gated community Granite Heights right on Petroglyph left at stop sign follow road up hill to Banded Stones.
Interior
Interior Features Bedroom on Main Level, Ceiling Fan(s), Primary Downstairs, Window Treatments, Programmable Thermostat
Heating Central, Gas, Multiple Heating Units
Cooling Central Air, Electric, 2 Units
Flooring Hardwood
Fireplaces Number 1
Fireplaces Type Gas, Great Room, Living Room
Furnishings Unfurnished
Fireplace Yes
Window Features Blinds,Double Pane Windows,Insulated Windows,Low-Emissivity Windows,Tinted Windows,Window Treatments
Appliance Built-In Gas Oven, Convection Oven, Dryer, Dishwasher, ENERGY STAR Qualified Appliances, Gas Cooktop, Disposal, Gas Range, Instant Hot Water, Refrigerator, Water Softener Owned, Tankless Water Heater, Water Purifier, Wine Refrigerator, Washer
Laundry Cabinets, Gas Dryer Hookup, Main Level, Laundry Room, Sink
Exterior
Exterior Feature Built-in Barbecue, Barbecue, Dog Run, Patio, Private Yard, Fire Pit, Sprinkler/Irrigation
Parking Features Attached, Exterior Access Door, Epoxy Flooring, Electric Vehicle Charging Station(s), Finished Garage, Garage, Inside Entrance, Private, Shelves, Storage, Workshop in Garage
Garage Spaces 2.0
Fence Block, Back Yard
Pool Heated, Negative Edge, Waterfall
Utilities Available Cable Available
Amenities Available Gated, Park
View Y/N Yes
Water Access Desc Public
View City, Mountain(s), Strip View
Roof Type Flat
Porch Covered, Patio
Garage Yes
Private Pool Yes
Building
Lot Description 1/4 to 1 Acre Lot, Drip Irrigation/Bubblers, Sprinklers In Rear, Sprinklers In Front, Landscaped, Synthetic Grass, Sprinklers Timer, Sprinklers On Side
Faces West
Story 1
Builder Name Toll Bros
Sewer Public Sewer
Water Public
Construction Status Resale,Very Good Condition
Schools
Elementary Schools Shelley, Berkley, Shelley, Berkley
Middle Schools Faiss, Wilbur & Theresa
High Schools Sierra Vista High
Others
HOA Name Granite Heights
HOA Fee Include Association Management,Maintenance Grounds
Senior Community No
Tax ID 164-36-713-023
Ownership Single Family Residential
Security Features Security System Owned,Gated Community
Acceptable Financing Cash, Conventional, VA Loan
Listing Terms Cash, Conventional, VA Loan
Financing Cash
Read Less Info
Want to know what your home might be worth? Contact us for a FREE valuation!

Our team is ready to help you sell your home for the highest possible price ASAP

Copyright 2025 of the Las Vegas REALTORS®. All rights reserved.
Bought with Allison H. Jung Elite Realty
GET MORE INFORMATION
Founder/CEO The Richardson Group | License ID: S.0181671






