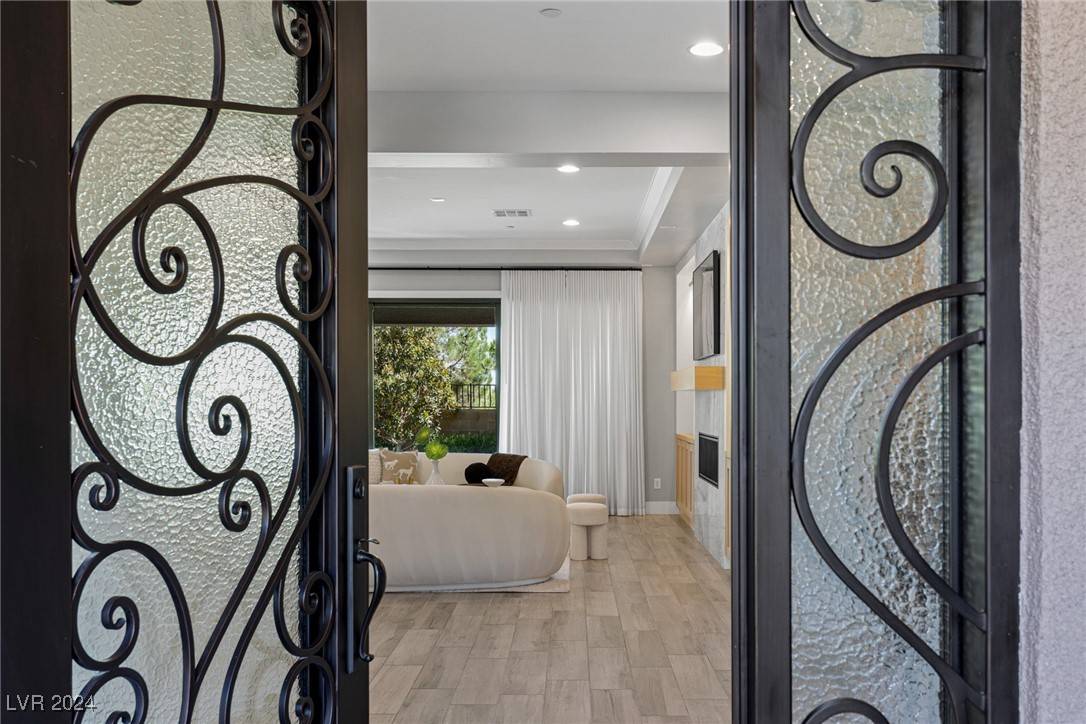$1,925,000
$1,950,000
1.3%For more information regarding the value of a property, please contact us for a free consultation.
4 Beds
5 Baths
4,937 SqFt
SOLD DATE : 11/07/2024
Key Details
Sold Price $1,925,000
Property Type Single Family Home
Sub Type Single Family Residence
Listing Status Sold
Purchase Type For Sale
Square Footage 4,937 sqft
Price per Sqft $389
Subdivision Villaggio
MLS Listing ID 2617807
Sold Date 11/07/24
Style Two Story,Custom
Bedrooms 4
Full Baths 2
Half Baths 1
Three Quarter Bath 2
Construction Status Good Condition,Resale
HOA Fees $195/mo
HOA Y/N Yes
Year Built 2019
Annual Tax Amount $10,637
Lot Size 0.460 Acres
Acres 0.46
Property Sub-Type Single Family Residence
Property Description
Experience modern luxury in this stunning custom home which is nearly 5,000 sq ft and nestled within an exclusive 9-home gated enclave. Designed with meticulous attention to detail, this residence offers an effortless blend of elegance and comfort. Expansive windows and sliding doors fill the home with natural light, creating a bright, open atmosphere that flows seamlessly to the outdoors. The private backyard has a park-like vibe and features a grand pool, spa and covered patio - inviting relaxation and entertaining. Inside, the gourmet kitchen impresses with premium appliances, custom cabinetry, and a generous island with seating. The serene primary suite is a personal retreat with a sitting area, covered balcony, spa-like bathroom, soaking tub, walk-in shower, and a custom closet. Every secondary bedroom includes an ensuite bathroom, offering comfort and privacy for family or guests. Thoughtful design, luxurious finishes, and modern amenities complete this exceptional home.
Location
State NV
County Clark
Zoning Single Family
Direction From I-215 and Ann Road, go Left on Grand Canyon Drive, Left on Azure Drive, Right on Jensen Street. Make your first left into Villaggio Estates. Home is on the right.
Interior
Interior Features Bedroom on Main Level, Window Treatments, Programmable Thermostat
Heating Central, Gas, Multiple Heating Units
Cooling Central Air, Electric, 2 Units
Flooring Carpet, Tile
Fireplaces Number 1
Fireplaces Type Gas, Living Room
Furnishings Unfurnished
Fireplace Yes
Window Features Blinds,Low-Emissivity Windows,Window Treatments
Appliance Built-In Gas Oven, Double Oven, Dishwasher, Gas Cooktop, Disposal, Microwave, Refrigerator, Water Softener Owned
Laundry Cabinets, Electric Dryer Hookup, Gas Dryer Hookup, Laundry Room, Sink, Upper Level
Exterior
Exterior Feature Balcony, Barbecue, Courtyard, Patio, Private Yard, Sprinkler/Irrigation
Parking Features Attached, Exterior Access Door, Garage, Garage Door Opener, Inside Entrance, Private
Garage Spaces 4.0
Fence Block, Back Yard, Wrought Iron
Pool Heated, In Ground, Pool Cover, Private
Utilities Available Underground Utilities
Amenities Available Gated
View Y/N Yes
Water Access Desc Public
View City, Mountain(s), Strip View
Roof Type Pitched,Tile
Porch Balcony, Covered, Patio
Garage Yes
Private Pool Yes
Building
Lot Description 1/4 to 1 Acre Lot, Back Yard, Corner Lot, Drip Irrigation/Bubblers, Fruit Trees, Garden, Sprinklers In Rear, Landscaped
Faces West
Story 2
Sewer Public Sewer
Water Public
Construction Status Good Condition,Resale
Schools
Elementary Schools Darnell, Marshall C, Darnell, Marshall C
Middle Schools Escobedo Edmundo
High Schools Centennial
Others
Pets Allowed No
HOA Name Villaggio
HOA Fee Include Association Management
Senior Community No
Tax ID 125-30-110-001
Security Features Security System Owned,Gated Community
Acceptable Financing Cash, Conventional, VA Loan
Listing Terms Cash, Conventional, VA Loan
Financing Conventional
Read Less Info
Want to know what your home might be worth? Contact us for a FREE valuation!

Our team is ready to help you sell your home for the highest possible price ASAP

Copyright 2025 of the Las Vegas REALTORS®. All rights reserved.
Bought with Anthony J. Montonini Galindo Group Real Estate
GET MORE INFORMATION
Founder/CEO The Richardson Group | License ID: S.0181671






