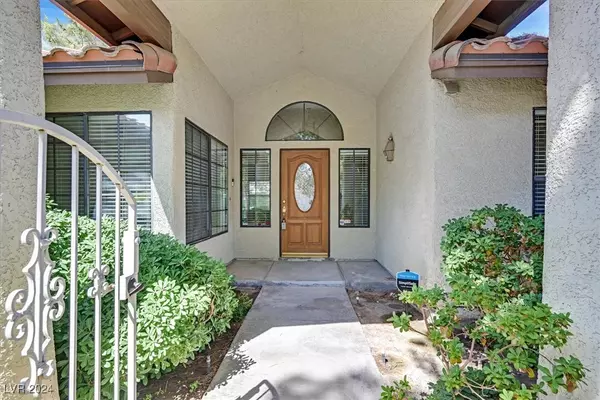$506,000
$499,900
1.2%For more information regarding the value of a property, please contact us for a free consultation.
3 Beds
3 Baths
2,288 SqFt
SOLD DATE : 11/04/2024
Key Details
Sold Price $506,000
Property Type Single Family Home
Sub Type Single Family Residence
Listing Status Sold
Purchase Type For Sale
Square Footage 2,288 sqft
Price per Sqft $221
Subdivision Belcourt Estate
MLS Listing ID 2615950
Sold Date 11/04/24
Style One Story
Bedrooms 3
Full Baths 2
Half Baths 1
Construction Status RESALE
HOA Fees $25/mo
HOA Y/N Yes
Originating Board GLVAR
Year Built 1986
Annual Tax Amount $2,470
Lot Size 8,276 Sqft
Acres 0.19
Property Description
THIS HOME IS LOCATED IN THE POPULAR, HIGHLY SOUGHT AFTER BELCOURT ESTATES*CENTRALLY LOCATED IN GREEN VALLEY AND CLOSE TO FOXRIDGE PARK, SHOPPING, DINING + EASY FREEWAY ACCESS*SITUATED ON CUL-DE-SAC LOT SURROUNDED BY BEAUTIFULLY MAINTAINED HOMES*GATED COURTYARD ENTRY*ALL APPLIANCES ARE INCLUDED AND ARE NEWER*NEWER AIR CONDITIONER AS WELL*EXTENSIVE PARQUET FLOORING IN PRISTINE CONDITION THOUGHOUT FAMILY ROOM, KITCHEN AND HALLWAYS*FAMILY ROOM AND LIVING ROOM HAVE VAULTED CEILIINGS AND SHARE A TWO WAY FIREPLACE*THIS HOME FEATURES A "TRUE" FORMAL DINING ROOM THAT COULD ALSO SERVE AS A FRONT OF THE HOUSE OFFICE WITH STREET VIEW*THE KITCHEN IS LARGE WITH EXTENSIVE COUNTER, CABINETRY PLUS BREAFAST BAR AND A VIEW WINDOW TO BACKYARD AND PATIO*LARGE PRIMARY BEDROOM WITH AN EQUALLY LARGE PRIMARY BATHROOM WITH SEPARATE OVAL SPA TUB, DOUBLE SINK AND LARGE WALK-IN CLOSET*SECONDARY BEDROOMS ARE LARGE AND HAVE LIGHTED CEILING FANS*BEAUTIFUL MATURE LANDSCAPING AND TREES FRONT AND REAR*GREAT CURB APPEAL*
Location
State NV
County Clark
Community Prime Mgt
Zoning Single Family
Body of Water Public
Interior
Interior Features Bedroom on Main Level, Ceiling Fan(s), Primary Downstairs, Window Treatments
Heating Central, Gas
Cooling Central Air, Electric
Flooring Carpet, Ceramic Tile, Hardwood
Fireplaces Number 1
Fireplaces Type Family Room, Gas, Glass Doors, Living Room, Multi-Sided
Furnishings Unfurnished
Window Features Blinds,Double Pane Windows,Drapes,Window Treatments
Appliance Dryer, Dishwasher, Gas Cooktop, Disposal, Gas Range, Microwave, Washer
Laundry Gas Dryer Hookup, Main Level, Laundry Room
Exterior
Exterior Feature Patio
Garage Attached, Garage, Garage Door Opener, Inside Entrance, Private
Garage Spaces 2.0
Fence Block, Full
Pool None
Utilities Available Underground Utilities
Roof Type Pitched,Tile
Street Surface Paved
Porch Patio
Garage 1
Private Pool no
Building
Lot Description Back Yard, Cul-De-Sac, Front Yard, Sprinklers In Rear, Sprinklers In Front, Landscaped, < 1/4 Acre
Faces South
Story 1
Sewer Public Sewer
Water Public
Structure Type Frame,Stucco,Drywall
Construction Status RESALE
Schools
Elementary Schools Mcdoniel, Estes, Mcdoniel, Estes
Middle Schools Greenspun
High Schools Green Valley
Others
HOA Name Prime Mgt
HOA Fee Include Association Management
Tax ID 178-05-814-008
Security Features Security System Owned
Acceptable Financing Cash, Conventional, FHA, VA Loan
Listing Terms Cash, Conventional, FHA, VA Loan
Financing Cash
Read Less Info
Want to know what your home might be worth? Contact us for a FREE valuation!

Our team is ready to help you sell your home for the highest possible price ASAP

Copyright 2024 of the Las Vegas REALTORS®. All rights reserved.
Bought with Leilani M. Fields • Platinum Real Estate Prof
GET MORE INFORMATION

Founder/CEO The Richardson Group | License ID: S.0181671






