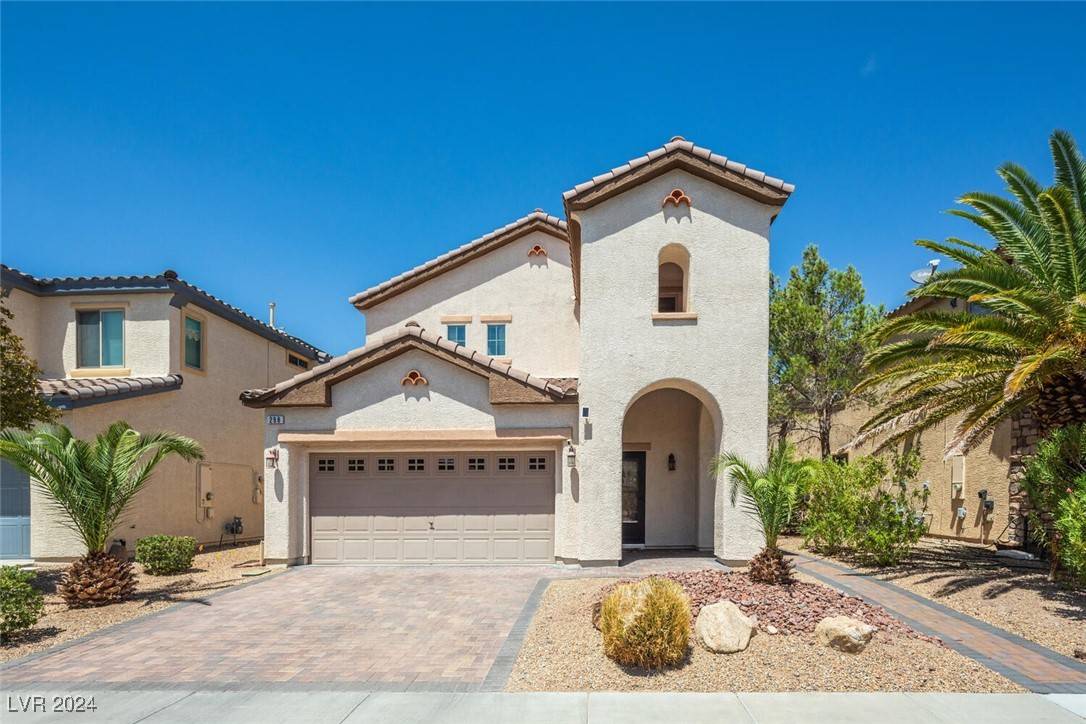$467,000
$460,000
1.5%For more information regarding the value of a property, please contact us for a free consultation.
3 Beds
3 Baths
1,765 SqFt
SOLD DATE : 09/25/2024
Key Details
Sold Price $467,000
Property Type Single Family Home
Sub Type Single Family Residence
Listing Status Sold
Purchase Type For Sale
Square Footage 1,765 sqft
Price per Sqft $264
Subdivision Tuscany Parcel 25
MLS Listing ID 2607795
Sold Date 09/25/24
Style Two Story
Bedrooms 3
Full Baths 2
Half Baths 1
Construction Status Excellent,Resale
HOA Fees $210/mo
HOA Y/N Yes
Year Built 2012
Annual Tax Amount $2,628
Lot Size 4,356 Sqft
Acres 0.1
Property Sub-Type Single Family Residence
Property Description
Welcome to your dream home in the exclusive guard-gated community of Tuscany! This beautifully upgraded 3-bedroom, 2-bathroom residence features an open floor plan with a separate dining room and a newly remodeled kitchen. The kitchen boasts a generously sized island, perfect for entertaining, and opens seamlessly into the spacious family room. The primary bedroom includes a private balcony with stunning mountain views, offering a serene retreat. Enjoy the luxury of living in a desirable community with top-notch amenities. Don't miss this opportunity to make this exceptional property your new home! This home features stainless steel appliances, luxury vinyl plank flooring that is newly installed, highly upgraded / updated kitchen with stone counters. The backyard features a separate kids play area / turf area that is fenced in. A true must see!
Location
State NV
County Clark
Community Pool
Zoning Single Family
Direction Head east toward McCormick Rd, Use the left 2 lanes to turn left onto Olivia Pkwy, Turn left to stay on Olivia Pkwy, Turn left onto Via Franciosa Dr
Interior
Interior Features Window Treatments
Heating Central, Gas
Cooling Central Air, Electric
Flooring Carpet, Luxury Vinyl, Luxury VinylPlank
Furnishings Unfurnished
Fireplace No
Window Features Window Treatments
Appliance Dryer, Disposal, Gas Range, Microwave, Refrigerator, Washer
Laundry Gas Dryer Hookup, Laundry Room, Upper Level
Exterior
Exterior Feature Deck, Patio, Private Yard
Parking Features Attached, Finished Garage, Garage, Inside Entrance, Private
Garage Spaces 2.0
Fence Block, Back Yard
Pool Community
Community Features Pool
Utilities Available Cable Available
Amenities Available Clubhouse, Fitness Center, Golf Course, Gated, Park, Pool, Guard, Spa/Hot Tub
Water Access Desc Public
Roof Type Tile
Porch Covered, Deck, Patio
Garage Yes
Private Pool No
Building
Lot Description Desert Landscaping, Landscaped, Synthetic Grass, < 1/4 Acre
Faces South
Story 2
Sewer Public Sewer
Water Public
Construction Status Excellent,Resale
Schools
Elementary Schools Josh, Stevens, Josh, Stevens
Middle Schools Brown B. Mahlon
High Schools Basic Academy
Others
HOA Name Tuscany
HOA Fee Include Association Management,Maintenance Grounds,Recreation Facilities,Security
Senior Community No
Tax ID 160-32-313-153
Ownership Single Family Residential
Security Features Gated Community
Acceptable Financing Cash, Conventional, FHA, VA Loan
Listing Terms Cash, Conventional, FHA, VA Loan
Financing Conventional
Read Less Info
Want to know what your home might be worth? Contact us for a FREE valuation!

Our team is ready to help you sell your home for the highest possible price ASAP

Copyright 2025 of the Las Vegas REALTORS®. All rights reserved.
Bought with Rachel Becerra Realty ONE Group, Inc
GET MORE INFORMATION
Founder/CEO The Richardson Group | License ID: S.0181671






