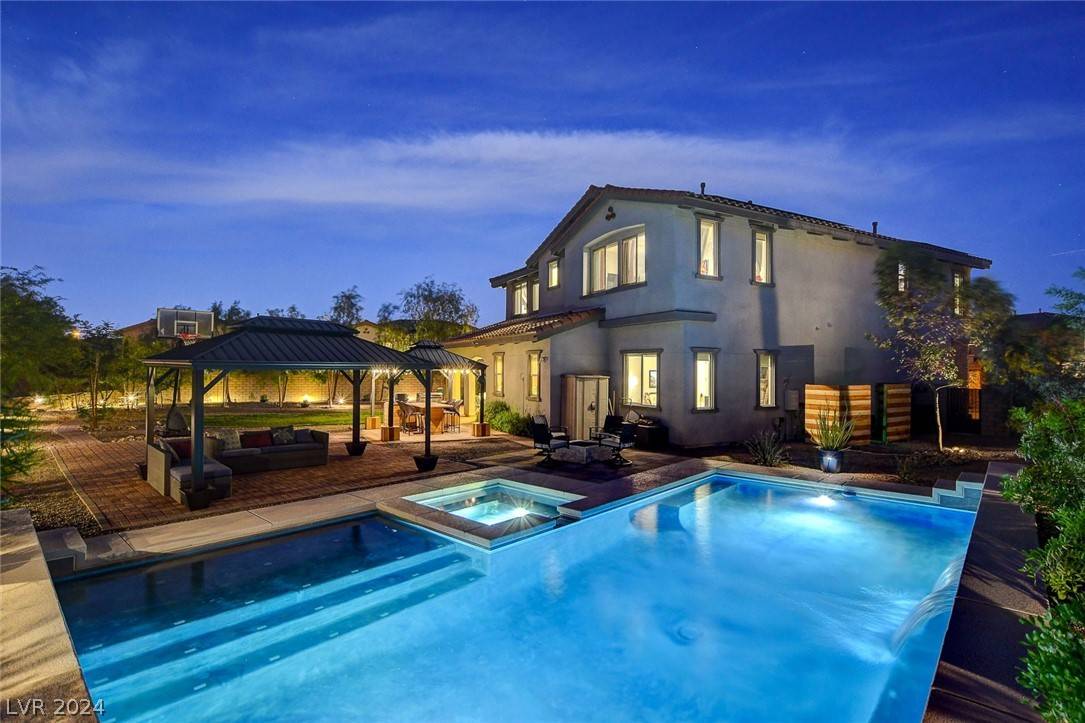$1,395,000
$1,395,000
For more information regarding the value of a property, please contact us for a free consultation.
5 Beds
4 Baths
3,149 SqFt
SOLD DATE : 07/01/2024
Key Details
Sold Price $1,395,000
Property Type Single Family Home
Sub Type Single Family Residence
Listing Status Sold
Purchase Type For Sale
Square Footage 3,149 sqft
Price per Sqft $442
Subdivision Savona Summerlin - Phase 2
MLS Listing ID 2586571
Sold Date 07/01/24
Style Two Story
Bedrooms 5
Full Baths 4
Construction Status Excellent,Resale
HOA Fees $182/mo
HOA Y/N Yes
Year Built 2017
Annual Tax Amount $8,695
Lot Size 0.340 Acres
Acres 0.34
Property Sub-Type Single Family Residence
Property Description
Welcome to the coveted Savona in the Paseos at Summerlin. Step inside a serene private courtyard that sets the tone for luxury living. This 3150 sq ft home boasts 5 bedrooms, 4 baths, 3 car garage. The upper level contains dual primary suites. Downstairs a bedroom with a full bath offers a multitude of flexibility. The spacious open-concept living area seamlessly flows into the large kitchen with ample cabinet/counter space and an oversized island. Abundant closet/storage space throughout. Situated on a semi-private cul-de-sac lot over 1/3 acre, this property features a paid-off solar system providing cost savings. Take a dip in the luxurious pool and spa, gather around the fire pit, relax under one of the two gazebos or be at peace in the vegetable garden with mature fruit trees. For a little friendly competition, there's a bocce ball court. Conveniently located near Red Rock National Park, Downtown Summerlin, and City National Arena, within one of the top school zones in the valley.
Location
State NV
County Clark
Community Pool
Zoning Single Family
Direction Exit far hills and go west. Left on desert foothills, right on antelope ridge, right on San genesio, right on castellari, left on bragno and the house is on the right.
Interior
Interior Features Bedroom on Main Level, Ceiling Fan(s), Window Treatments
Heating Central, Gas
Cooling Central Air, Electric
Flooring Carpet, Tile
Fireplaces Number 1
Fireplaces Type Gas, Great Room
Furnishings Unfurnished
Fireplace Yes
Window Features Blinds,Double Pane Windows,Window Treatments
Appliance Built-In Gas Oven, Double Oven, Gas Cooktop, Disposal, Microwave
Laundry Cabinets, Gas Dryer Hookup, Laundry Room, Sink, Upper Level
Exterior
Exterior Feature Courtyard, Patio, Private Yard, Sprinkler/Irrigation
Parking Features Attached, Garage
Garage Spaces 3.0
Fence Block, Back Yard
Pool Heated, In Ground, Private, Pool/Spa Combo, Waterfall, Community
Community Features Pool
Utilities Available Underground Utilities
Amenities Available Gated, Pool, Spa/Hot Tub
View Y/N Yes
Water Access Desc Public
View City, Strip View
Roof Type Tile
Porch Covered, Patio
Garage Yes
Private Pool Yes
Building
Lot Description 1/4 to 1 Acre Lot, Fruit Trees, Garden, Landscaped
Faces South
Story 2
Sewer Public Sewer
Water Public
Construction Status Excellent,Resale
Schools
Elementary Schools Vassiliadis, Billy & Rosemary, Vassiliadis, Billy &
Middle Schools Rogich Sig
High Schools Palo Verde
Others
HOA Name Summerlin west
Senior Community No
Tax ID 137-27-819-028
Security Features Gated Community
Acceptable Financing Cash, Conventional, VA Loan
Listing Terms Cash, Conventional, VA Loan
Financing Conventional
Read Less Info
Want to know what your home might be worth? Contact us for a FREE valuation!

Our team is ready to help you sell your home for the highest possible price ASAP

Copyright 2025 of the Las Vegas REALTORS®. All rights reserved.
Bought with Jimmy Tran Signature Real Estate Group
GET MORE INFORMATION
Founder/CEO The Richardson Group | License ID: S.0181671






