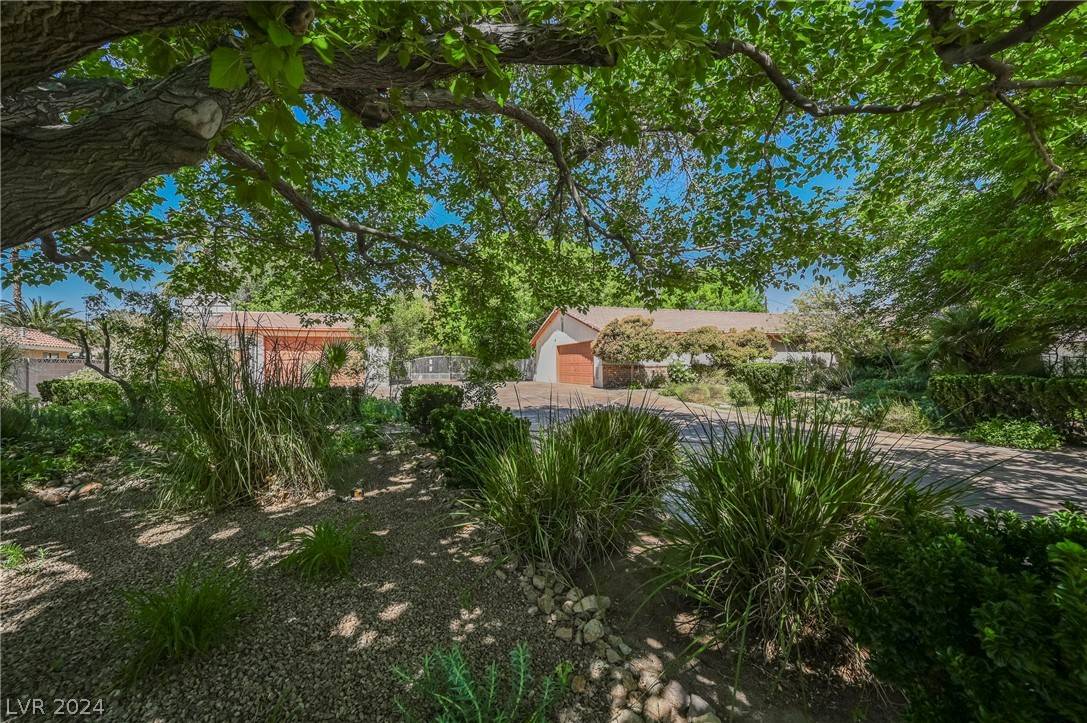$850,000
$950,000
10.5%For more information regarding the value of a property, please contact us for a free consultation.
4 Beds
3 Baths
3,285 SqFt
SOLD DATE : 06/25/2024
Key Details
Sold Price $850,000
Property Type Single Family Home
Sub Type Single Family Residence
Listing Status Sold
Purchase Type For Sale
Square Footage 3,285 sqft
Price per Sqft $258
MLS Listing ID 2577085
Sold Date 06/25/24
Style One Story
Bedrooms 4
Full Baths 2
Half Baths 1
Construction Status Good Condition,Resale
HOA Y/N No
Year Built 1977
Annual Tax Amount $3,353
Lot Size 1.070 Acres
Acres 1.07
Property Sub-Type Single Family Residence
Property Description
Unparalleled Oasis in the Heart of Las Vegas. Prepare to be astounded by this one-of-a-kind gem. Set on over one acre of meticulously manicured grounds, this secured ranch offers a lifestyle unlike any other in the city. Step into your own private paradise, where lush landscaping and soaring trees create a tranquil retreat. Discover a bounty of fruit trees and nut trees, alongside raised vegetable gardens, providing a farm-to-table experience right at home. The addition of a tortoise habitat and a charming chicken coop adds to the allure of sustainable living. Entertainment awaits with bocce ball and horse shoes, perfect for gatherings with friends and family. Immerse yourself in the breathtaking surroundings as you lounge by the stunning pool, designed by the same contractor behind the iconic Venetian canals. Marvel at impressive water features that add a touch of luxury to everyday living. Living here is akin to having your own state park, where every day feels like a vacation.
Location
State NV
County Clark
Zoning Single Family
Direction 95 North to West Cheyenne Exit. Go East on W Cheyenne past Rainbow Blvd. Take 3rd left on Sisk Road.
Interior
Interior Features Bedroom on Main Level, Ceiling Fan(s), Primary Downstairs, Pot Rack
Heating Central, Electric
Cooling Central Air, Electric
Flooring Carpet, Ceramic Tile, Laminate
Fireplaces Number 1
Fireplaces Type Free Standing, Living Room, Wood Burning
Furnishings Unfurnished
Fireplace Yes
Window Features Blinds
Appliance Dryer, Dishwasher, Electric Range, Electric Water Heater, Disposal, Microwave, Refrigerator, Washer
Laundry Electric Dryer Hookup, Main Level
Exterior
Exterior Feature Patio, Private Yard
Parking Features Attached, Detached, Garage, Garage Door Opener, Inside Entrance, RV Potential, RV Access/Parking, Shelves, Storage, Workshop in Garage
Garage Spaces 4.0
Fence Back Yard, Chain Link
Pool In Ground, Private, Waterfall
Utilities Available Electricity Available, Natural Gas Not Available, Septic Available
Amenities Available None
Water Access Desc Public
Roof Type Composition,Shingle
Porch Patio
Garage Yes
Private Pool Yes
Building
Lot Description 1 to 5 Acres, Back Yard, Desert Landscaping, Fruit Trees, Garden, Landscaped
Faces East
Story 1
Sewer Septic Tank
Water Public
Construction Status Good Condition,Resale
Schools
Elementary Schools Tobler, R. E., Tobler, R. E.
Middle Schools Molasky I
High Schools Cheyenne
Others
Senior Community No
Tax ID 138-11-403-004
Security Features Security System Leased
Acceptable Financing Cash, Conventional, FHA, VA Loan
Listing Terms Cash, Conventional, FHA, VA Loan
Financing Conventional
Read Less Info
Want to know what your home might be worth? Contact us for a FREE valuation!

Our team is ready to help you sell your home for the highest possible price ASAP

Copyright 2025 of the Las Vegas REALTORS®. All rights reserved.
Bought with Michelle White Magenta
GET MORE INFORMATION
Founder/CEO The Richardson Group | License ID: S.0181671






