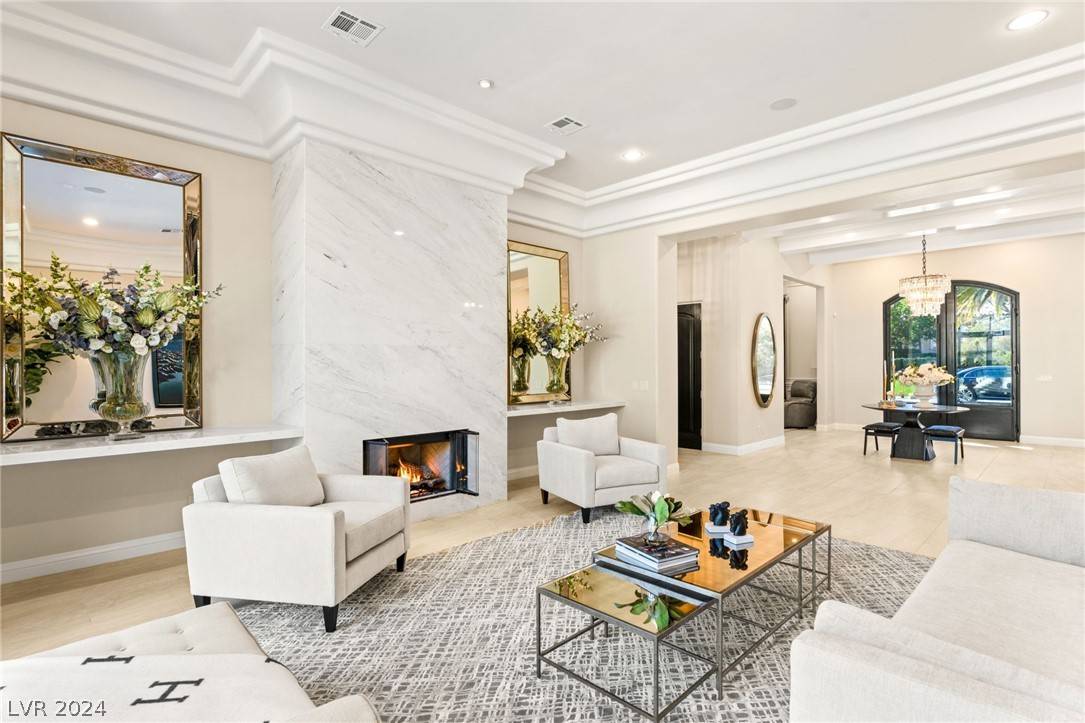$4,000,000
$3,999,900
For more information regarding the value of a property, please contact us for a free consultation.
4 Beds
5 Baths
6,047 SqFt
SOLD DATE : 05/17/2024
Key Details
Sold Price $4,000,000
Property Type Single Family Home
Sub Type Single Family Residence
Listing Status Sold
Purchase Type For Sale
Square Footage 6,047 sqft
Price per Sqft $661
Subdivision Estates At Southern Highlands-#1
MLS Listing ID 2568621
Sold Date 05/17/24
Style One Story,Custom
Bedrooms 4
Full Baths 2
Half Baths 1
Three Quarter Bath 2
Construction Status Excellent,Resale
HOA Fees $1,432/mo
HOA Y/N Yes
Year Built 2003
Annual Tax Amount $14,786
Lot Size 0.570 Acres
Acres 0.57
Property Sub-Type Single Family Residence
Property Description
Welcome to this exquisite residence nestled in the prestigious Estates at Southern Highlands, offering unparalleled luxury and sophistication. Situated on the 15th hole of the renowned golf course, on a quiet cul-de-sac, enhanced by a circular driveway that invites you to a grand entrance. This newly renovated masterpiece boasts impeccable attention to detail, showcasing stunning fixtures throughout. With a sprawling floor plan of over 6,000 square feet, this residence offers an abundance of space and comfort. The interior features 4 fireplaces, creating warm and inviting focal points in various living areas. The home offers en suites and walk in closets with each bedroom and 2 possible primaries. The masterfully designed chilled wine room adds a touch of sophistication, perfect for connoisseurs. Resort-like backyard oasis with a large pool/spa, surrounded by lush landscaping, outdoor kitchen, equipped with a smoker and built-in barbecue.
Location
State NV
County Clark
Community Pool
Zoning Single Family
Direction West on Robert Trent Jones from Southern Highlands Pkwy through guard gated entry. West on Golf Estates through second gated entry. Follow around to Castle Oaks.
Interior
Interior Features Bedroom on Main Level, Ceiling Fan(s), Primary Downstairs, Window Treatments, Additional Living Quarters
Heating Central, Gas, Multiple Heating Units
Cooling Central Air, Electric, 2 Units
Flooring Carpet, Tile
Fireplaces Number 4
Fireplaces Type Family Room, Gas, Glass Doors, Living Room, Primary Bedroom
Furnishings Unfurnished
Fireplace Yes
Window Features Blinds,Double Pane Windows,Window Treatments
Appliance Built-In Gas Oven, Dryer, Dishwasher, Disposal, Gas Range, Microwave, Refrigerator, Water Softener Owned, Water Purifier, Wine Refrigerator, Washer
Laundry Cabinets, Gas Dryer Hookup, Main Level, Laundry Room, Sink
Exterior
Exterior Feature Built-in Barbecue, Barbecue, Circular Driveway, Porch, Patio, Private Yard, Sprinkler/Irrigation
Parking Features Attached, Garage, Garage Door Opener, Inside Entrance, Storage, Workshop in Garage
Garage Spaces 3.0
Fence Block, Back Yard, Wrought Iron
Pool Heated, In Ground, Private, Solar Heat, Community
Community Features Pool
Utilities Available Cable Available, Underground Utilities
Amenities Available Country Club, Clubhouse, Golf Course, Gated, Pool, Guard, Spa/Hot Tub, Security
View Y/N Yes
Water Access Desc Public
View City, Golf Course, Mountain(s)
Roof Type Pitched,Tile
Porch Covered, Patio, Porch
Garage Yes
Private Pool Yes
Building
Lot Description 1/4 to 1 Acre Lot, Cul-De-Sac, Drip Irrigation/Bubblers, Landscaped, On Golf Course, Synthetic Grass
Faces West
Story 1
Sewer Public Sewer
Water Public
Construction Status Excellent,Resale
Schools
Elementary Schools Stuckey, Evelyn, Stuckey, Evelyn
Middle Schools Tarkanian
High Schools Desert Oasis
Others
HOA Name The Estates @ SH
HOA Fee Include Association Management,Security
Senior Community No
Tax ID 191-06-311-005
Security Features Gated Community
Acceptable Financing Cash, Conventional, FHA, VA Loan
Listing Terms Cash, Conventional, FHA, VA Loan
Financing Conventional
Read Less Info
Want to know what your home might be worth? Contact us for a FREE valuation!

Our team is ready to help you sell your home for the highest possible price ASAP

Copyright 2025 of the Las Vegas REALTORS®. All rights reserved.
Bought with Alana Garland Keller Williams MarketPlace
GET MORE INFORMATION
Founder/CEO The Richardson Group | License ID: S.0181671






