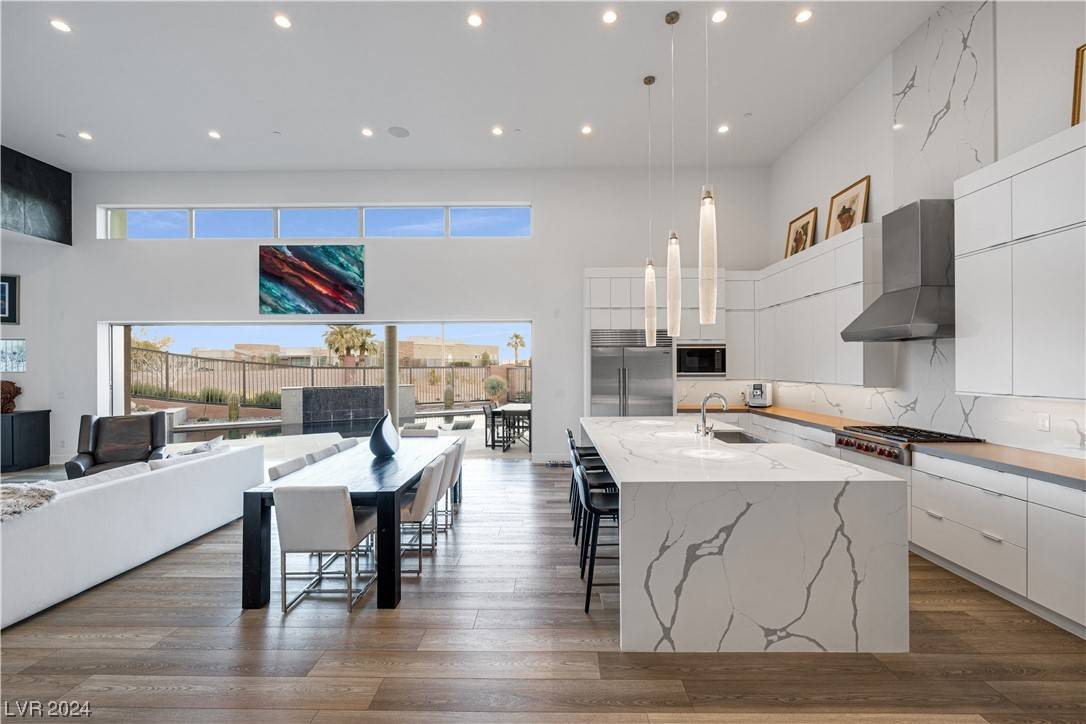$2,500,000
$2,500,000
For more information regarding the value of a property, please contact us for a free consultation.
4 Beds
5 Baths
3,405 SqFt
SOLD DATE : 04/19/2024
Key Details
Sold Price $2,500,000
Property Type Single Family Home
Sub Type Single Family Residence
Listing Status Sold
Purchase Type For Sale
Square Footage 3,405 sqft
Price per Sqft $734
Subdivision Summerlin Village 16A Parcel A
MLS Listing ID 2558579
Sold Date 04/19/24
Style One Story
Bedrooms 4
Full Baths 4
Half Baths 1
Construction Status Resale,Very Good Condition
HOA Fees $365/mo
HOA Y/N Yes
Year Built 2019
Annual Tax Amount $10,822
Lot Size 10,018 Sqft
Acres 0.23
Property Sub-Type Single Family Residence
Property Description
Experience luxury living in this exquisite Granite Heights community in Summerlin. Arise to stunning sunrises over the Las Vegas Strip from the back with beautiful mountain views from the front. The location is unique with green grass in the front of the home, backed by the mountain side. All these views can be experienced from inside the home! The low-maintenance desert landscaping makes this home a great option as a lock-and-leave retreat. Featuring a desirable casita with a total of four on-suite bedrooms, and an office. This modern European styled home has been created for indoor & resort style outdoor living. Every detail has been crafted with natural light to the luxurious primary suite's double shower, to the modern and sparkling pool, spa & waterfall. The open-layout kitchen includes SubZero and Wolf appliances. A large quartz island and breakfast bar flows seamlessly outdoors to the pergola with fire element along with EVO grill. This is a culinary enthusiast's dream!
Location
State NV
County Clark
Zoning Single Family
Direction From W Sunset Rd, turn right onto S Hualapai Way, turn left onto Mesa Park Dr, at the traffic circle take the third exit onto Sky Post Way, turn left onto Copper Pt RD, then left onto Petroglyph Ave.
Rooms
Other Rooms Guest House
Interior
Interior Features Bedroom on Main Level, Primary Downstairs, None, Window Treatments
Heating Central, Gas
Cooling Central Air, Electric
Flooring Carpet, Luxury Vinyl Plank
Fireplaces Number 1
Fireplaces Type Family Room, Gas
Furnishings Unfurnished
Fireplace Yes
Window Features Blinds,Double Pane Windows,Tinted Windows
Appliance Built-In Gas Oven, Double Oven, Dishwasher, Disposal, Gas Range, Refrigerator, Tankless Water Heater
Laundry Gas Dryer Hookup, Main Level, Laundry Room
Exterior
Exterior Feature Courtyard, Private Yard
Parking Features Attached, Garage, Private, Shelves, Storage
Garage Spaces 2.0
Fence Back Yard, Wrought Iron
Pool Gas Heat, Heated, In Ground, Private, Waterfall
Utilities Available Underground Utilities
Amenities Available Basketball Court, Gated, Park
View Y/N Yes
Water Access Desc Public
View City, Mountain(s), Strip View
Roof Type Tile
Garage Yes
Private Pool Yes
Building
Lot Description Desert Landscaping, Landscaped, < 1/4 Acre
Faces South
Story 1
Sewer Public Sewer
Water Public
Additional Building Guest House
Construction Status Resale,Very Good Condition
Schools
Elementary Schools Shelley, Berkley, Shelley, Berkley
Middle Schools Faiss, Wilbur & Theresa
High Schools Sierra Vista High
Others
HOA Name Granite Heights
HOA Fee Include Maintenance Grounds,Security
Senior Community No
Tax ID 164-36-713-005
Security Features Controlled Access,Fire Sprinkler System,Gated Community
Acceptable Financing Cash, Conventional, VA Loan
Listing Terms Cash, Conventional, VA Loan
Financing Conventional
Read Less Info
Want to know what your home might be worth? Contact us for a FREE valuation!

Our team is ready to help you sell your home for the highest possible price ASAP

Copyright 2025 of the Las Vegas REALTORS®. All rights reserved.
Bought with Christopher T. Piper Elite Realty
GET MORE INFORMATION
Founder/CEO The Richardson Group | License ID: S.0181671






