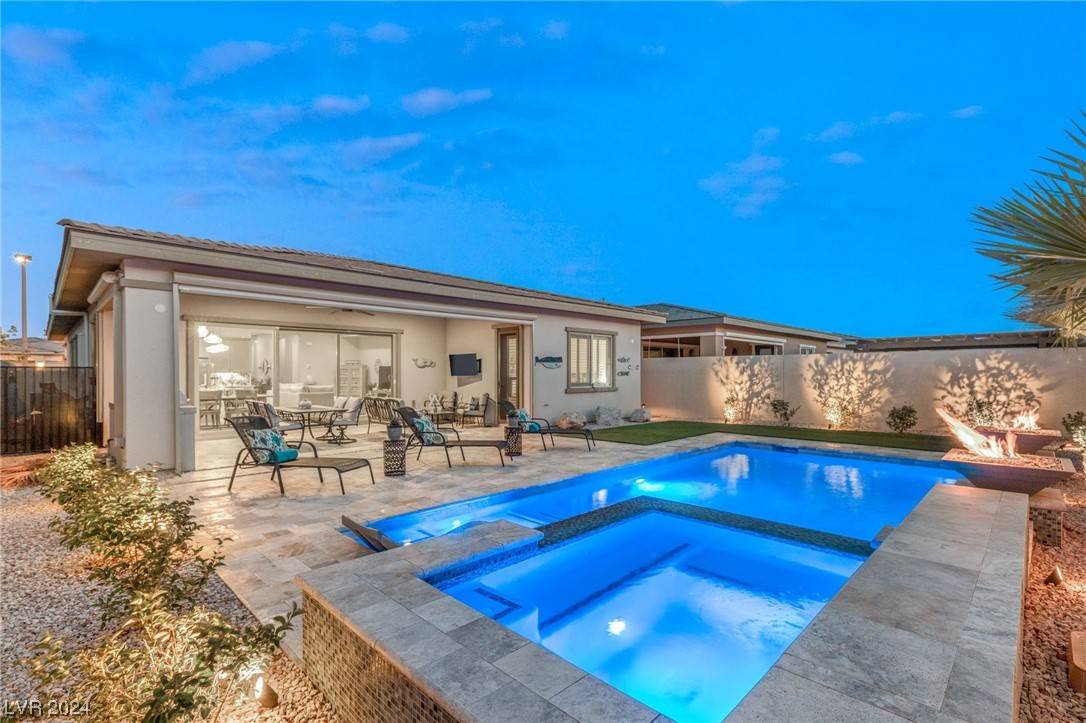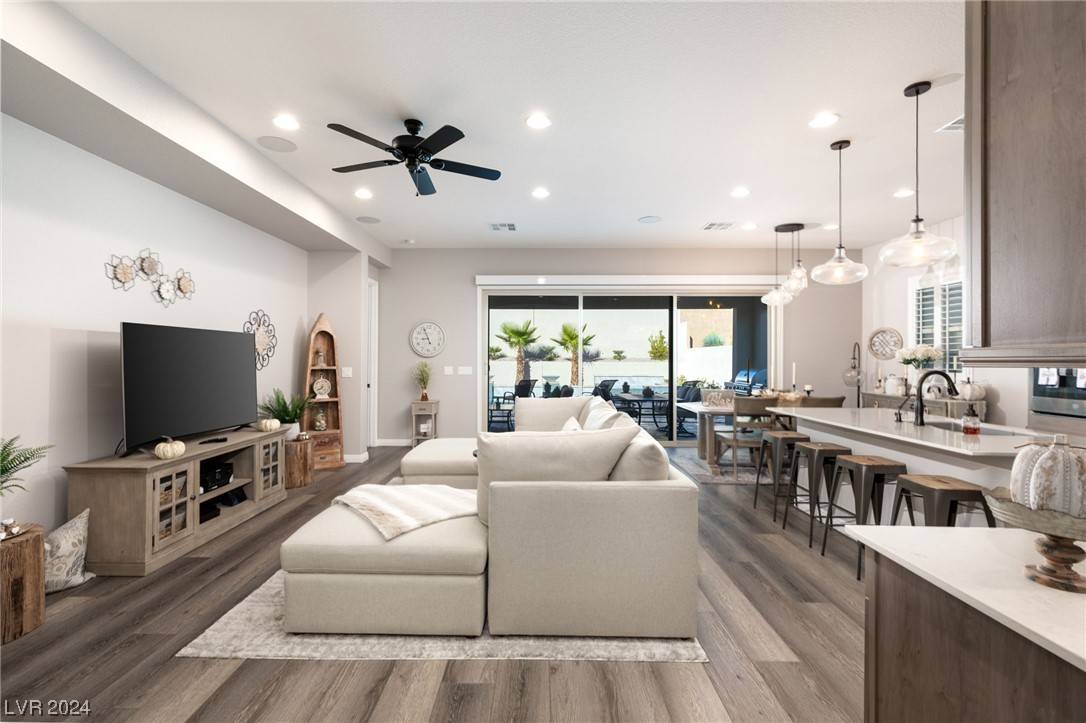$1,030,000
$1,099,999
6.4%For more information regarding the value of a property, please contact us for a free consultation.
3 Beds
3 Baths
1,931 SqFt
SOLD DATE : 04/04/2024
Key Details
Sold Price $1,030,000
Property Type Single Family Home
Sub Type Single Family Residence
Listing Status Sold
Purchase Type For Sale
Square Footage 1,931 sqft
Price per Sqft $533
Subdivision Summerlin Village 24 Bixby Creek Parcel K
MLS Listing ID 2559608
Sold Date 04/04/24
Style One Story
Bedrooms 3
Full Baths 1
Half Baths 1
Three Quarter Bath 1
Construction Status Excellent,Resale
HOA Fees $200/mo
HOA Y/N Yes
Year Built 2020
Annual Tax Amount $7,560
Lot Size 6,534 Sqft
Acres 0.15
Property Sub-Type Single Family Residence
Property Description
This exquisite Summerlin single story home is nestled in a gated community and boasts over $180K in upgrades! An open great room overlooks an island kitchen complete with granite counters, stainless appliances and ample cabinet space. The primary bedroom is a sanctuary and features a private door to the backyard and a relaxing bath with an huge walk-in shower. The back has a resort-style heated pool and spa surrounded by natural travertine and equipped with an inground cleaning system. Entertain effortlessly in the outdoor kitchen and BBQ area or relax on the covered patio which has a ceiling fan and electric drop-down shades. This home is not just aesthetically pleasing; it's also equipped with modern conveniences such as a tankless water heater, epoxy garage floor, water softener, R/O system, shutters, security doors and a surround sound system to both the living room and patio spaces. Discover a lifestyle of opulence and convenience in this meticulously upgraded Summerlin residence.
Location
State NV
County Clark
Zoning Single Family
Direction Exit W Charleston Blvd via NV-159, R on Sky Vista Drive, L on Suncreek Dr, right on Crossbridge Dr, L on Bixby Bridge, R on Point Sierra St, R on Point Sur.
Interior
Interior Features Bedroom on Main Level, Ceiling Fan(s), Primary Downstairs, Window Treatments
Heating Central, Gas
Cooling Central Air, Electric
Flooring Carpet, Luxury Vinyl Plank
Furnishings Unfurnished
Fireplace No
Window Features Double Pane Windows,Plantation Shutters
Appliance Built-In Electric Oven, Dishwasher, Gas Cooktop, Disposal, Microwave, Water Softener Owned, Water Purifier
Laundry Cabinets, Gas Dryer Hookup, Main Level, Laundry Room, Sink
Exterior
Exterior Feature Built-in Barbecue, Barbecue, Porch, Patio, Private Yard
Parking Features Attached, Garage, Garage Door Opener, Inside Entrance, Tandem
Garage Spaces 3.0
Fence Block, Back Yard
Pool In Ground, Private, Pool/Spa Combo
Utilities Available Cable Available
Amenities Available Gated
Water Access Desc Public
Roof Type Pitched,Tile
Porch Covered, Patio, Porch
Garage Yes
Private Pool Yes
Building
Lot Description Desert Landscaping, Landscaped, Rocks, < 1/4 Acre
Faces North
Story 1
Sewer Public Sewer
Water Public
Construction Status Excellent,Resale
Schools
Elementary Schools Vassiliadis, Billy & Rosemary, Vassiliadis, Billy &
Middle Schools Rogich Sig
High Schools Palo Verde
Others
HOA Name Summerlin West
HOA Fee Include Association Management,Common Areas,Taxes
Senior Community No
Tax ID 137-33-616-010
Acceptable Financing Cash, Conventional
Listing Terms Cash, Conventional
Financing Conventional
Read Less Info
Want to know what your home might be worth? Contact us for a FREE valuation!

Our team is ready to help you sell your home for the highest possible price ASAP

Copyright 2025 of the Las Vegas REALTORS®. All rights reserved.
Bought with Sarah Sorrells R.I.S.E
GET MORE INFORMATION
Founder/CEO The Richardson Group | License ID: S.0181671






