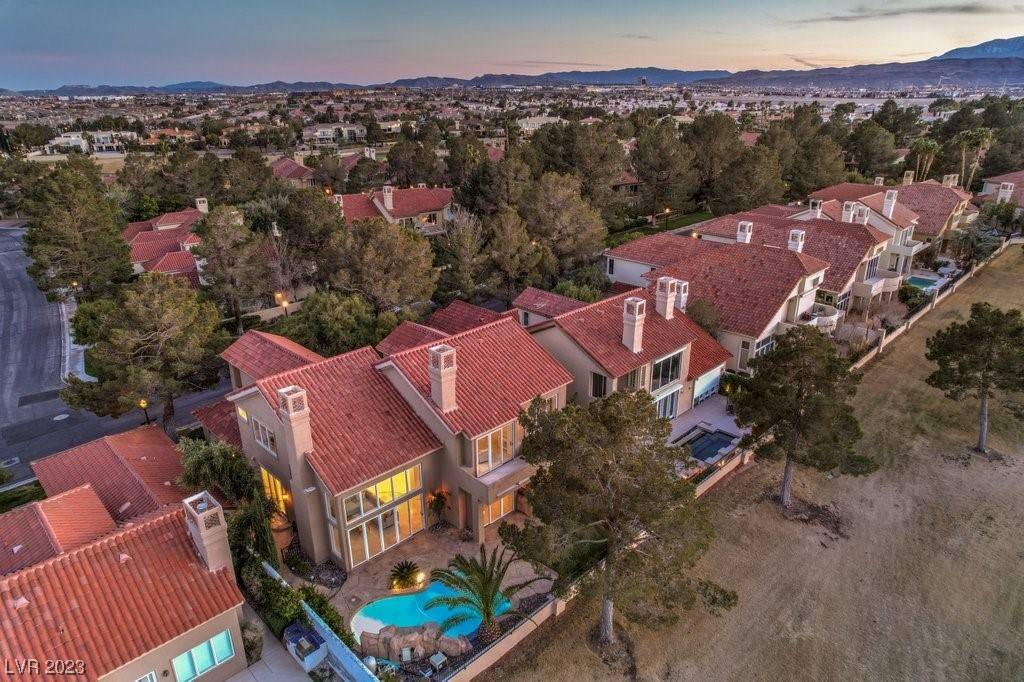$1,076,500
$1,059,999
1.6%For more information regarding the value of a property, please contact us for a free consultation.
3 Beds
3 Baths
3,507 SqFt
SOLD DATE : 10/31/2023
Key Details
Sold Price $1,076,500
Property Type Single Family Home
Sub Type Single Family Residence
Listing Status Sold
Purchase Type For Sale
Square Footage 3,507 sqft
Price per Sqft $306
Subdivision Links At Spanish Trail #1 Amd
MLS Listing ID 2528856
Sold Date 10/31/23
Style Two Story
Bedrooms 3
Full Baths 2
Three Quarter Bath 1
Construction Status Resale,Very Good Condition
HOA Fees $895/mo
HOA Y/N Yes
Year Built 1989
Annual Tax Amount $5,337
Lot Size 6,534 Sqft
Acres 0.15
Property Sub-Type Single Family Residence
Property Description
Welcome home! This popular floor plan in exclusive Spanish Trails is situated along the golf course. Enter through the paved courtyard and into the spacious living area, complete with floor to ceiling stack stone fireplace and unimpeded views of course greenery. The cozy dining area welcomes you into a beautiful chef's kitchen. BRAND NEW cabinets and pristine slab granite highlight the spacious kitchen, which offers plentiful storage space, SS appliances (Viking range) and subzero fridge. Upstairs master suite is large enough for a separate sitting area next to the fire place. Expansive bathroom with separate jetted tub and rainfall shower, plus his/hers walk-in closets. A made-for-entertaining backyard boasts a stunning pool, built-in BBQ, and lovely sitting area. Sellers have recently upgraded the downstairs HVAC unit, water heater, washer/dryer, and pool heater! Sufficient upgrades throughout this home! Don't miss out - come see TODAY!
Location
State NV
County Clark
Community Pool
Zoning Single Family
Direction From I-215 and Tropicana, head E on Tropicana. Turn R on Butler National. L on Spanish Gate. R on Pinnacle Peak. R on Castle Pines. Home is on the left.
Interior
Heating Central, Gas
Cooling Central Air, Electric
Flooring Carpet, Tile
Fireplaces Number 2
Fireplaces Type Gas, Living Room, Primary Bedroom
Furnishings Unfurnished
Fireplace Yes
Window Features Double Pane Windows
Appliance Built-In Gas Oven, Dryer, Dishwasher, Disposal, Gas Range, Microwave, Refrigerator, Washer
Laundry Electric Dryer Hookup, Gas Dryer Hookup, Main Level
Exterior
Exterior Feature Built-in Barbecue, Balcony, Barbecue, Courtyard, Patio, Private Yard, Sprinkler/Irrigation
Parking Features Inside Entrance, Shelves
Garage Spaces 3.0
Fence Block, Back Yard, Wrought Iron
Pool Gas Heat, In Ground, Private, Waterfall, Community
Community Features Pool
Utilities Available Cable Available, Underground Utilities
Amenities Available Country Club, Fitness Center, Golf Course, Gated, Pool, Guard, Spa/Hot Tub, Security, Tennis Court(s)
Water Access Desc Public
Roof Type Tile
Porch Balcony, Covered, Patio
Garage Yes
Private Pool Yes
Building
Lot Description Drip Irrigation/Bubblers, Front Yard, Sprinklers In Front, Landscaped, Synthetic Grass, < 1/4 Acre
Faces South
Story 2
Sewer Public Sewer
Water Public
Construction Status Resale,Very Good Condition
Schools
Elementary Schools Rogers, Lucille S., Rogers, Lucille S.
Middle Schools Sawyer Grant
High Schools Durango
Others
HOA Name Spanish Trails
HOA Fee Include Association Management,Maintenance Grounds,Recreation Facilities,Security
Senior Community No
Tax ID 163-28-519-028
Security Features Gated Community
Acceptable Financing Cash, Conventional
Listing Terms Cash, Conventional
Financing Cash
Read Less Info
Want to know what your home might be worth? Contact us for a FREE valuation!

Our team is ready to help you sell your home for the highest possible price ASAP

Copyright 2025 of the Las Vegas REALTORS®. All rights reserved.
Bought with Brandon Allred Precision Realty
GET MORE INFORMATION
Founder/CEO The Richardson Group | License ID: S.0181671






