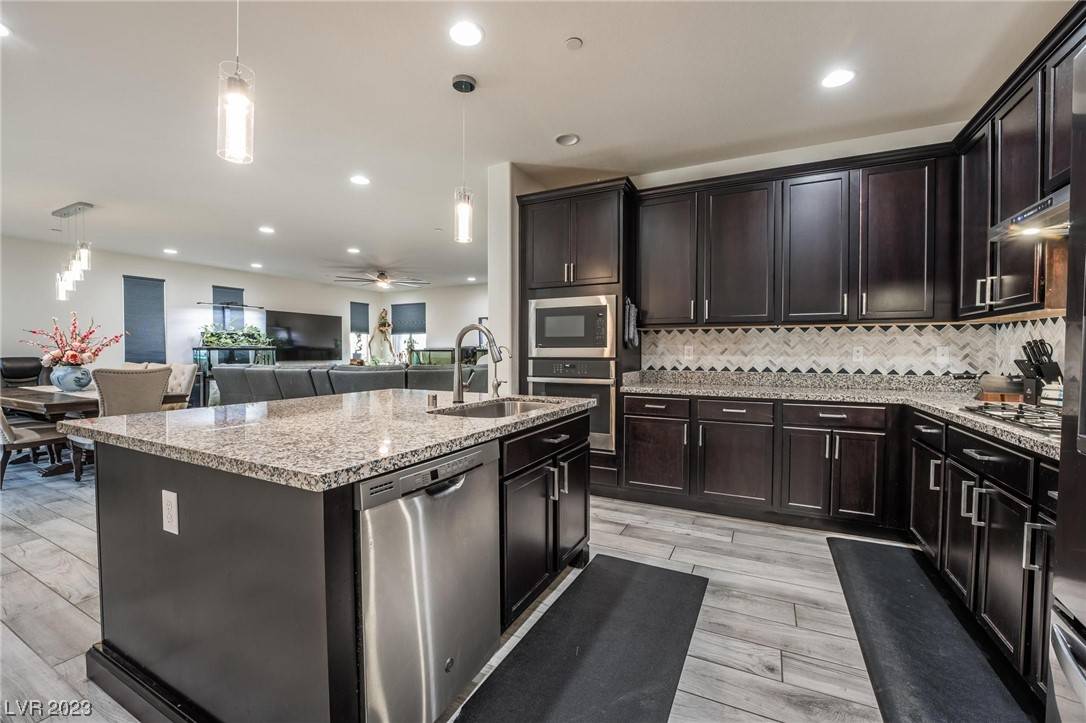$496,000
$535,000
7.3%For more information regarding the value of a property, please contact us for a free consultation.
4 Beds
3 Baths
2,384 SqFt
SOLD DATE : 10/31/2023
Key Details
Sold Price $496,000
Property Type Single Family Home
Sub Type Single Family Residence
Listing Status Sold
Purchase Type For Sale
Square Footage 2,384 sqft
Price per Sqft $208
Subdivision Cadence Village Parcel 1-I3
MLS Listing ID 2513922
Sold Date 10/31/23
Style Two Story
Bedrooms 4
Full Baths 3
Construction Status Excellent,Resale
HOA Fees $300
HOA Y/N Yes
Year Built 2020
Annual Tax Amount $4,366
Lot Size 4,356 Sqft
Acres 0.1
Property Sub-Type Single Family Residence
Property Description
True Green Home with Smart Technology. Beautiful modern architecture with upgrades in a great community! This pristine home boasts Strip and Downtown Views from the 2nd Floor. 9 ft ceilings, open, bright and full of natural light! Perfect for eating in or entertaining guests. The kitchen features a huge island open to the dining and living areas with custom cabinets, granite counter-tops, stainless steel appliances, and walk-in pantry. The primary bedroom retreat has a large en-suite bath with walk-in closet. Outside enjoy the beautifully landscaped backyard with a custom Koi habitat (Koi habitat can remain for no charge or be removed if buyer wishes), covered patio for outside dining/entertaining, 8 kinds of blossoming fruit trees front and back! Water softener, water purifier and reverse osmosis. Explore living in Henderson in the most sought-after Cadence development boasting exceptional incredible amenities including parks, recreation, miles of trails, fitness court and dog park!
Location
State NV
County Clark
Zoning Single Family
Direction From E Warm Springs and N Water St., go N on Water to E Sunset Rd. Go East on Sunset, house is second to last house on the right. Use street parking. (DO NOT FOLLOW GPS AS IT WILL NAVIGATE YOU TO THE REAR OF THE HOUSE ON AN ACCESS ROAD. INSTEAD, GO TO THE INTERSECTION OF WATER AND SUNSET, THEN GO EAST ON SUNSET).
Interior
Interior Features Bedroom on Main Level, Ceiling Fan(s), Window Treatments, Programmable Thermostat
Heating Gas, Multiple Heating Units, Solar
Cooling Central Air, Electric, 2 Units
Flooring Carpet, Tile
Equipment Water Softener Loop
Furnishings Partially
Fireplace No
Window Features Blinds,Double Pane Windows,Low-Emissivity Windows,Window Treatments
Appliance Built-In Gas Oven, Dishwasher, Disposal, Gas Range, Instant Hot Water, Microwave, Tankless Water Heater, Water Purifier
Laundry Gas Dryer Hookup, Laundry Room, Upper Level
Exterior
Exterior Feature Balcony, Barbecue, Patio, Private Yard, Water Feature
Parking Features Attached, Electric Vehicle Charging Station(s), Garage, Inside Entrance, Private, Storage, Guest
Garage Spaces 2.0
Fence Block, Partial
Pool Association
Utilities Available Cable Available, High Speed Internet Available
Amenities Available Clubhouse, Dog Park, Fitness Center, Barbecue, Playground, Pickleball, Park, Pool, Recreation Room, Security
View Y/N Yes
Water Access Desc Public
View City, Park/Greenbelt, Strip View
Roof Type Tile
Porch Balcony, Covered, Patio
Garage Yes
Private Pool No
Building
Lot Description Desert Landscaping, Fruit Trees, Garden, Landscaped, Synthetic Grass, < 1/4 Acre
Faces North
Story 2
Sewer Public Sewer
Water Public
Construction Status Excellent,Resale
Schools
Elementary Schools Sewell, C.T., Sewell, C.T.
Middle Schools Brown B. Mahlon
High Schools Basic Academy
Others
HOA Name Cadence
HOA Fee Include Common Areas,Maintenance Grounds,Recreation Facilities,Reserve Fund,Taxes
Senior Community No
Tax ID 179-05-414-022
Ownership Single Family Residential
Security Features Prewired,Fire Sprinkler System
Acceptable Financing Cash, Conventional, FHA, VA Loan
Green/Energy Cert Solar
Listing Terms Cash, Conventional, FHA, VA Loan
Financing Cash
Read Less Info
Want to know what your home might be worth? Contact us for a FREE valuation!

Our team is ready to help you sell your home for the highest possible price ASAP

Copyright 2025 of the Las Vegas REALTORS®. All rights reserved.
Bought with Anthony Keep Radio Real Estate LLP
GET MORE INFORMATION
Founder/CEO The Richardson Group | License ID: S.0181671






