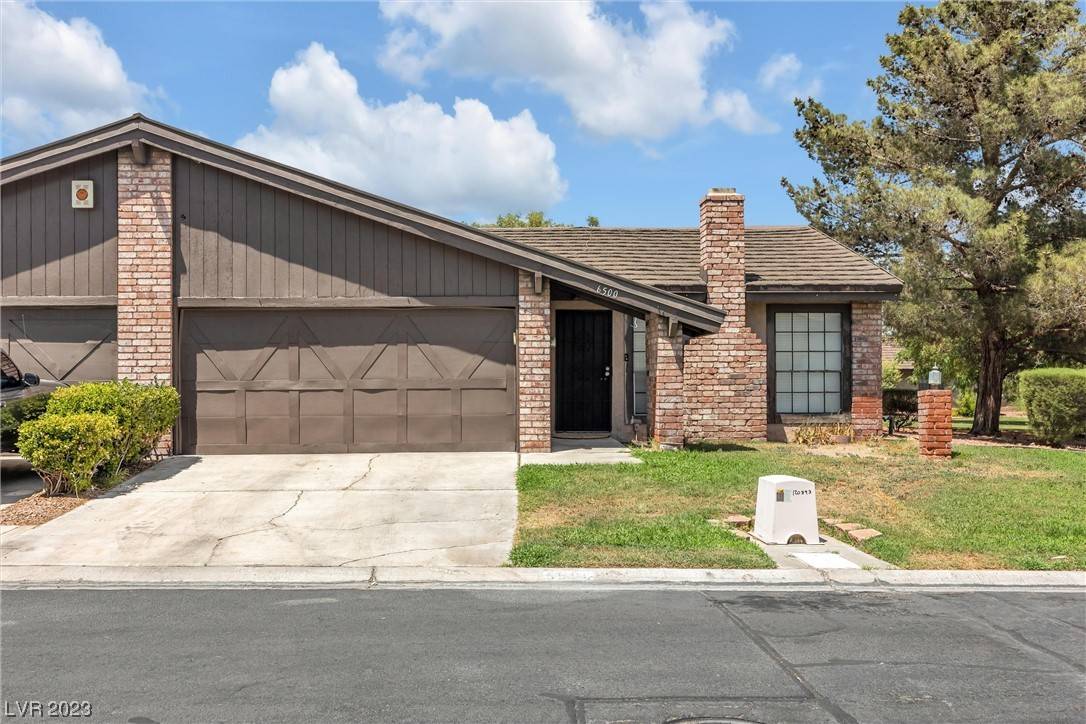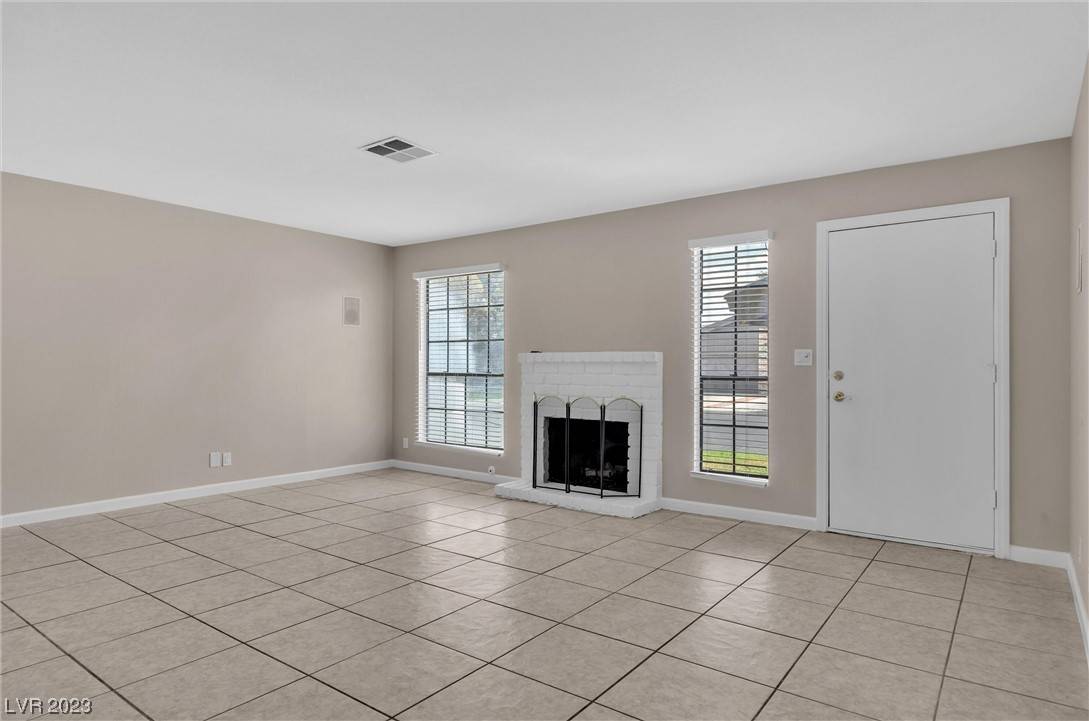$287,000
$282,000
1.8%For more information regarding the value of a property, please contact us for a free consultation.
2 Beds
2 Baths
1,327 SqFt
SOLD DATE : 08/21/2023
Key Details
Sold Price $287,000
Property Type Townhouse
Sub Type Townhouse
Listing Status Sold
Purchase Type For Sale
Square Footage 1,327 sqft
Price per Sqft $216
Subdivision Cimarron West
MLS Listing ID 2512581
Sold Date 08/21/23
Style One Story
Bedrooms 2
Full Baths 2
Construction Status Good Condition,Resale
HOA Fees $484
HOA Y/N Yes
Year Built 1979
Annual Tax Amount $1,074
Lot Size 2,178 Sqft
Acres 0.05
Property Sub-Type Townhouse
Property Description
In a charming community with convenient access to highways, stores, gas stations, and churches, this townhome stands out with its recent bathroom renovations that add a touch of modern elegance. The enclosed atrium, featuring a roof and skylights, fills the space with natural light, making it perfect for dining or entertaining. The rest of the home boasts tile flooring while the atrium is carpeted. The bedrooms are spacious, each with access to a full-sized bathroom, ensuring comfort for its residents. Homeowners can enjoy the HOA efficiently handling front yard and backyard maintenance. The property also offers added value with Rolladens, providing privacy, security, and energy efficiency. Additionally, the community amenities include a pool, tennis courts, and beautifully landscaped parks with lush greenery and trees, enhancing the overall living experience.
Location
State NV
County Clark
Community Pool
Zoning Single Family
Direction From Rainbow and Washington go east on Washington to Buttonwood (Cimarron West) entrance, turn right. Go to the end and turn left to 6500 Brushwood and you have arrived.
Interior
Interior Features Atrium, Bedroom on Main Level, Ceiling Fan(s), Primary Downstairs, Skylights
Heating Central, Gas
Cooling Central Air, Electric
Flooring Carpet, Ceramic Tile
Fireplaces Number 1
Fireplaces Type Gas, Living Room
Furnishings Unfurnished
Fireplace Yes
Window Features Blinds,Skylight(s)
Appliance Dryer, Dishwasher, Electric Range, Disposal, Refrigerator, Washer
Laundry Gas Dryer Hookup, In Garage, Main Level
Exterior
Exterior Feature None
Parking Features Attached, Garage, Guest, RV Access/Parking
Garage Spaces 2.0
Fence None
Pool Community
Community Features Pool
Utilities Available Underground Utilities
Amenities Available Pool, RV Parking, Tennis Court(s)
Water Access Desc Public
Roof Type Composition,Shingle
Garage Yes
Private Pool No
Building
Lot Description Front Yard, < 1/4 Acre
Faces South
Story 1
Sewer Public Sewer
Water Public
Construction Status Good Condition,Resale
Schools
Elementary Schools Pitman, Vail, Pitman, Vail
Middle Schools Garside Frank F.
High Schools Western
Others
HOA Name Cimarron West HOA
HOA Fee Include Association Management,Maintenance Grounds,Recreation Facilities
Senior Community No
Tax ID 138-26-314-063
Acceptable Financing Cash, Conventional, FHA, VA Loan
Listing Terms Cash, Conventional, FHA, VA Loan
Financing FHA
Read Less Info
Want to know what your home might be worth? Contact us for a FREE valuation!

Our team is ready to help you sell your home for the highest possible price ASAP

Copyright 2025 of the Las Vegas REALTORS®. All rights reserved.
Bought with Gustavo Lopez Realty ONE Group, Inc
GET MORE INFORMATION
Founder/CEO The Richardson Group | License ID: S.0181671






