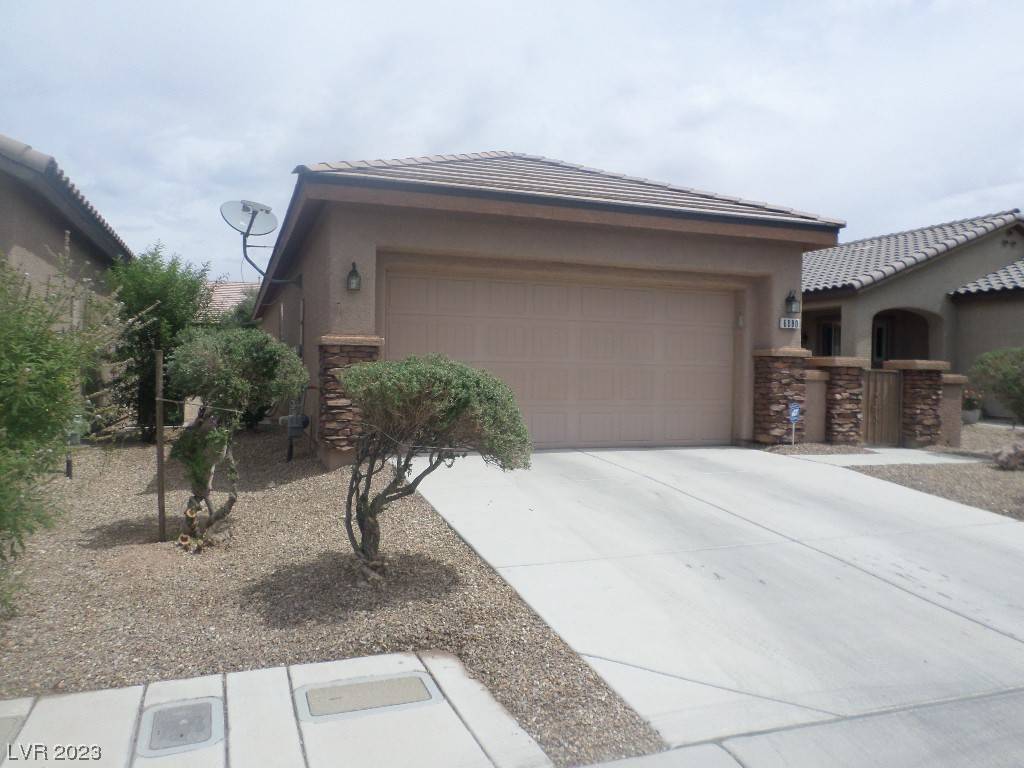$340,000
$340,000
For more information regarding the value of a property, please contact us for a free consultation.
2 Beds
2 Baths
1,157 SqFt
SOLD DATE : 07/28/2023
Key Details
Sold Price $340,000
Property Type Single Family Home
Sub Type Single Family Residence
Listing Status Sold
Purchase Type For Sale
Square Footage 1,157 sqft
Price per Sqft $293
Subdivision Stallion Mountain Estate 211
MLS Listing ID 2500337
Sold Date 07/28/23
Style One Story
Bedrooms 2
Full Baths 2
Construction Status Good Condition,Resale
HOA Fees $690
HOA Y/N Yes
Year Built 2010
Annual Tax Amount $1,350
Lot Size 4,356 Sqft
Acres 0.1
Property Sub-Type Single Family Residence
Property Description
This is a 55+ community in the Stallion Mountain golf course community. Walk to community center and endless activities. Olympic size heated pool, pickleball, tennis ,bocce ball, fitness and activities rooms with a full calendar of social events to keep you busy. This is a 2 bedroom 2 bath with beautiful back splash behind counters. All appliances stay, Nice size court yard. Ceiling fans in all the rooms. Some of the furniture can stay, just ask. Price to sell.
Location
State NV
County Clark
Community Pool
Zoning Single Family
Direction East on Desert Inn from Nellis past Cabnna right on Ocean Crest to gate. Push code 9063 gate will open. Make left on Corbin ,home is on the left side past Halter.
Interior
Interior Features Bedroom on Main Level, Ceiling Fan(s), Primary Downstairs
Heating Gas, High Efficiency
Cooling Electric, High Efficiency
Flooring Carpet, Tile
Furnishings Unfurnished
Fireplace No
Window Features Blinds,Double Pane Windows
Appliance Dryer, Disposal, Gas Range, Microwave, Refrigerator, Washer
Laundry Gas Dryer Hookup, Main Level
Exterior
Exterior Feature Barbecue, Courtyard, Patio, Private Yard, Sprinkler/Irrigation
Parking Features Attached, Garage, Garage Door Opener
Garage Spaces 2.0
Fence Brick, Partial
Pool Community
Community Features Pool
Utilities Available Cable Available, Underground Utilities
Amenities Available Clubhouse, Dog Park, Fitness Center, Gated, Pickleball, Pool, Racquetball, Spa/Hot Tub, Tennis Court(s)
Water Access Desc Public
Roof Type Tile
Porch Covered, Patio
Garage Yes
Private Pool No
Building
Lot Description Drip Irrigation/Bubblers, Desert Landscaping, Landscaped, < 1/4 Acre
Faces South
Story 1
Sewer Public Sewer
Water Public
Construction Status Good Condition,Resale
Schools
Elementary Schools Cunnngham, Cunnngham
Middle Schools Harney Kathleen & Tim
High Schools Chaparral
Others
HOA Name First Service
HOA Fee Include Association Management
Senior Community Yes
Tax ID 161-15-110-079
Acceptable Financing Cash, Conventional, FHA, VA Loan
Listing Terms Cash, Conventional, FHA, VA Loan
Financing Conventional
Read Less Info
Want to know what your home might be worth? Contact us for a FREE valuation!

Our team is ready to help you sell your home for the highest possible price ASAP

Copyright 2025 of the Las Vegas REALTORS®. All rights reserved.
Bought with Annette Hoyt Petra Realty Group
GET MORE INFORMATION
Founder/CEO The Richardson Group | License ID: S.0181671






