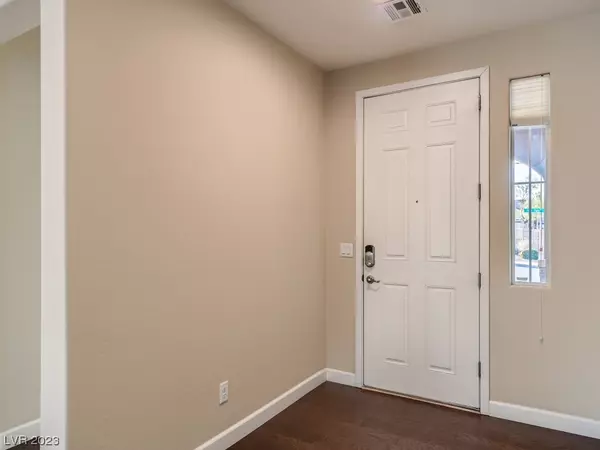$631,000
$649,000
2.8%For more information regarding the value of a property, please contact us for a free consultation.
5 Beds
4 Baths
3,350 SqFt
SOLD DATE : 07/26/2023
Key Details
Sold Price $631,000
Property Type Single Family Home
Sub Type Single Family Residence
Listing Status Sold
Purchase Type For Sale
Square Footage 3,350 sqft
Price per Sqft $188
Subdivision Pearl Creek - 2
MLS Listing ID 2505513
Sold Date 07/26/23
Style Two Story
Bedrooms 5
Full Baths 2
Half Baths 1
Three Quarter Bath 1
Construction Status RESALE
HOA Y/N Yes
Originating Board GLVAR
Year Built 2016
Annual Tax Amount $4,052
Lot Size 6,098 Sqft
Acres 0.14
Property Description
This home is a fantastic opportunity for anyone looking for a spacious and luxurious home in the desirable Pearl Creek community of Henderson on a Corner lot. With 5 bedrooms and 4 and half bathrooms, there's plenty of room for a growing family or for hosting guests. The beautiful hardwood floors on the first floor, Gourmet kitchen with Granite Countertops, and Stainless Steel appliances are all high-end features that add to the home's charm and value. The surround sound and ceiling fans throughout make this a turn key home.The backyard is a true oasis, with a variety of fruit trees, low maintenance turf, and an above-ground spa. The covered patio and surround sound system are great for outdoor entertaining and relaxation. The additional storage shed is also a great bonus for those who need extra storage space.With a low HOA fee of $44 a month, this home is an absolute gem that should not be missed. If you're in the market for a new home, this one is definitely worth checking out!
Location
State NV
County Clark County
Community Camco
Zoning Single Family
Body of Water Public
Rooms
Other Rooms Shed(s)
Interior
Interior Features Bedroom on Main Level, Ceiling Fan(s), Window Treatments
Heating Central, Gas
Cooling Central Air, Electric, 2 Units
Flooring Carpet, Hardwood
Equipment Water Softener Loop
Furnishings Unfurnished
Window Features Double Pane Windows,Window Treatments
Appliance Built-In Gas Oven, Double Oven, Dishwasher, Gas Cooktop, Disposal, Microwave, Refrigerator, Washer
Laundry Gas Dryer Hookup, Upper Level
Exterior
Exterior Feature Barbecue, Patio, Private Yard, Shed
Garage Attached, Garage, Storage
Garage Spaces 2.0
Fence Block, Brick, Back Yard
Pool None
Utilities Available Cable Available, Underground Utilities
Amenities Available Playground, Park
Roof Type Tile
Porch Covered, Patio
Garage 1
Private Pool no
Building
Lot Description Desert Landscaping, Fruit Trees, Landscaped, < 1/4 Acre
Faces West
Story 2
Sewer Public Sewer
Water Public
Construction Status RESALE
Schools
Elementary Schools Galloway, Fay, Galloway, Fay
Middle Schools Mannion Jack & Terry
High Schools Foothill
Others
HOA Name Camco
HOA Fee Include Association Management,Recreation Facilities
Tax ID 179-28-814-020
Security Features Prewired,Fire Sprinkler System
Acceptable Financing Cash, Conventional, VA Loan
Listing Terms Cash, Conventional, VA Loan
Financing VA
Read Less Info
Want to know what your home might be worth? Contact us for a FREE valuation!

Our team is ready to help you sell your home for the highest possible price ASAP

Copyright 2024 of the Las Vegas REALTORS®. All rights reserved.
Bought with William J. Zeigler • Petra Realty Group
GET MORE INFORMATION

Founder/CEO The Richardson Group | License ID: S.0181671






