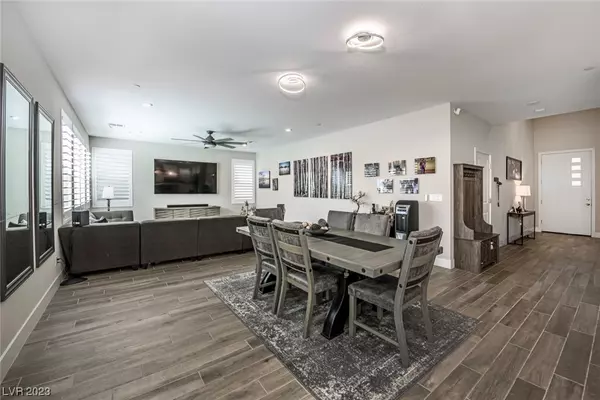$750,000
$750,000
For more information regarding the value of a property, please contact us for a free consultation.
4 Beds
3 Baths
2,654 SqFt
SOLD DATE : 07/05/2023
Key Details
Sold Price $750,000
Property Type Single Family Home
Sub Type Single Family Residence
Listing Status Sold
Purchase Type For Sale
Square Footage 2,654 sqft
Price per Sqft $282
Subdivision Horizon Ridge & Gibson West
MLS Listing ID 2494746
Sold Date 07/05/23
Style Two Story
Bedrooms 4
Full Baths 2
Three Quarter Bath 1
Construction Status RESALE
HOA Y/N Yes
Originating Board GLVAR
Year Built 2021
Annual Tax Amount $5,865
Lot Size 4,791 Sqft
Acres 0.11
Property Description
NEARLY NEW STUNNING CONTEMPORARY INSIDE & OUT*SMART HOME TECHNOLOGY THRUOUT THIS AMAZING LOFT HOME*SPACIOUS OPEN KITCHEN/LIVING ROOM AREA*CAFE COLLECTION KITCHEN APPLIANCES*DESIGNER PAINT*PLANTATION SHUTTERS & ETHERNET IN EVERY ROOM*5 STAR PRIMARY BEDROOM SUITE WITH SPA LIKE BATHROOM*CLOSET ORGANIZERS*BACKYARD PARADISE WITH POOL/SPA/OUTDOOR KITCHEN*BEAUTIFUL MOUNTAIN VIEWS
Location
State NV
County Clark County
Community Highline Hoa
Zoning Single Family
Body of Water Public
Interior
Interior Features Bedroom on Main Level, Ceiling Fan(s), Window Treatments
Heating Central, Gas
Cooling Central Air, Electric, Refrigerated
Flooring Carpet, Ceramic Tile
Furnishings Unfurnished
Window Features Double Pane Windows,Low-Emissivity Windows,Plantation Shutters
Appliance Built-In Gas Oven, Dishwasher, Disposal, Microwave, Water Heater
Laundry Electric Dryer Hookup, Gas Dryer Hookup, Laundry Room, Upper Level
Exterior
Exterior Feature Built-in Barbecue, Barbecue, Patio, Private Yard, Sprinkler/Irrigation
Garage Attached, Finished Garage, Garage, Inside Entrance, Open
Garage Spaces 2.0
Parking On Site 1
Fence Block, Back Yard
Pool Pool/Spa Combo
Utilities Available Above Ground Utilities
View Y/N 1
View Mountain(s)
Roof Type Tile
Porch Covered, Patio
Garage 1
Private Pool yes
Building
Lot Description Drip Irrigation/Bubblers, Desert Landscaping, Landscaped, Rocks, Synthetic Grass, < 1/4 Acre
Faces West
Story 2
Sewer Public Sewer
Water Public
Structure Type Stucco
Construction Status RESALE
Schools
Elementary Schools Brown, Hannah Marie, Brown, Hannah Marie
Middle Schools Miller Bob
High Schools Foothill
Others
HOA Name Highline HOA
HOA Fee Include Association Management
Tax ID 178-22-618-055
Acceptable Financing Cash, Conventional, FHA, VA Loan
Listing Terms Cash, Conventional, FHA, VA Loan
Financing Cash
Read Less Info
Want to know what your home might be worth? Contact us for a FREE valuation!

Our team is ready to help you sell your home for the highest possible price ASAP

Copyright 2024 of the Las Vegas REALTORS®. All rights reserved.
Bought with ShuRee Sacks • Genesis Realty Group
GET MORE INFORMATION

Founder/CEO The Richardson Group | License ID: S.0181671






