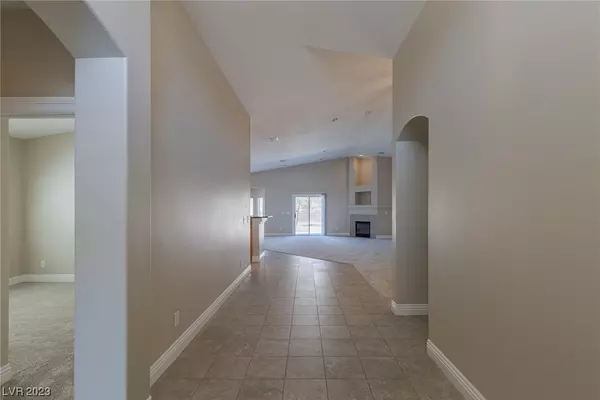$604,000
$619,000
2.4%For more information regarding the value of a property, please contact us for a free consultation.
4 Beds
2 Baths
2,159 SqFt
SOLD DATE : 05/16/2023
Key Details
Sold Price $604,000
Property Type Single Family Home
Sub Type Single Family Residence
Listing Status Sold
Purchase Type For Sale
Square Footage 2,159 sqft
Price per Sqft $279
Subdivision Sunridge Summit Estate
MLS Listing ID 2484395
Sold Date 05/16/23
Style One Story
Bedrooms 4
Full Baths 2
Construction Status RESALE
HOA Fees $16/mo
HOA Y/N Yes
Originating Board GLVAR
Year Built 2004
Annual Tax Amount $3,454
Lot Size 7,405 Sqft
Acres 0.17
Property Description
This beautiful single-story home located in a gated community boasts 4 spacious bedrooms and has just undergone a refreshing renovation. The entire interior has been freshly painted with a new two-tone color scheme, giving it a modern and stylish look.
New carpeting has been installed, adding to the overall comfort and coziness of the space. The large yard is perfect for hosting summer barbecues, playing with your pets, or simply enjoying a quiet afternoon in the sunshine. The home's location is ideal, as it's close to top-rated schools, beautiful parks, great shopping, and dining options that are sure to please every palate. The gated community offers peace of mind and added security, ensuring that you and your family can rest easy knowing that you're in a safe and welcoming neighborhood. With its luxurious renovations, ample living space, and unbeatable location, this home has it all!
Location
State NV
County Clark County
Community Summit Estates
Zoning Single Family
Body of Water Public
Interior
Interior Features Bedroom on Main Level, Primary Downstairs
Heating Central, Gas
Cooling Central Air, Electric
Flooring Carpet, Ceramic Tile
Fireplaces Number 1
Fireplaces Type Gas, Great Room
Furnishings Unfurnished
Window Features Blinds,Double Pane Windows
Appliance Built-In Electric Oven, Dryer, Gas Cooktop, Disposal, Microwave, Refrigerator, Washer
Laundry Gas Dryer Hookup, Main Level, Laundry Room
Exterior
Exterior Feature Patio, Sprinkler/Irrigation
Garage Attached, Finished Garage, Garage, Garage Door Opener, Inside Entrance
Garage Spaces 3.0
Fence Block, Back Yard
Pool None
Utilities Available Underground Utilities
Amenities Available Gated
View Y/N 1
View Mountain(s)
Roof Type Pitched,Tile
Porch Patio
Garage 1
Private Pool no
Building
Lot Description Drip Irrigation/Bubblers, Landscaped, Rocks, < 1/4 Acre
Faces East
Story 1
Sewer Public Sewer
Water Public
Construction Status RESALE
Schools
Elementary Schools Lamping, Frank, Lamping, Frank
Middle Schools Webb, Del E.
High Schools Coronado High
Others
HOA Name Summit Estates
HOA Fee Include Association Management
Tax ID 178-31-716-033
Security Features Security System Owned,Gated Community
Acceptable Financing Cash, Conventional, VA Loan
Listing Terms Cash, Conventional, VA Loan
Financing Conventional
Read Less Info
Want to know what your home might be worth? Contact us for a FREE valuation!

Our team is ready to help you sell your home for the highest possible price ASAP

Copyright 2024 of the Las Vegas REALTORS®. All rights reserved.
Bought with Rick Golden • Signature Real Estate Group
GET MORE INFORMATION

Founder/CEO The Richardson Group | License ID: S.0181671






