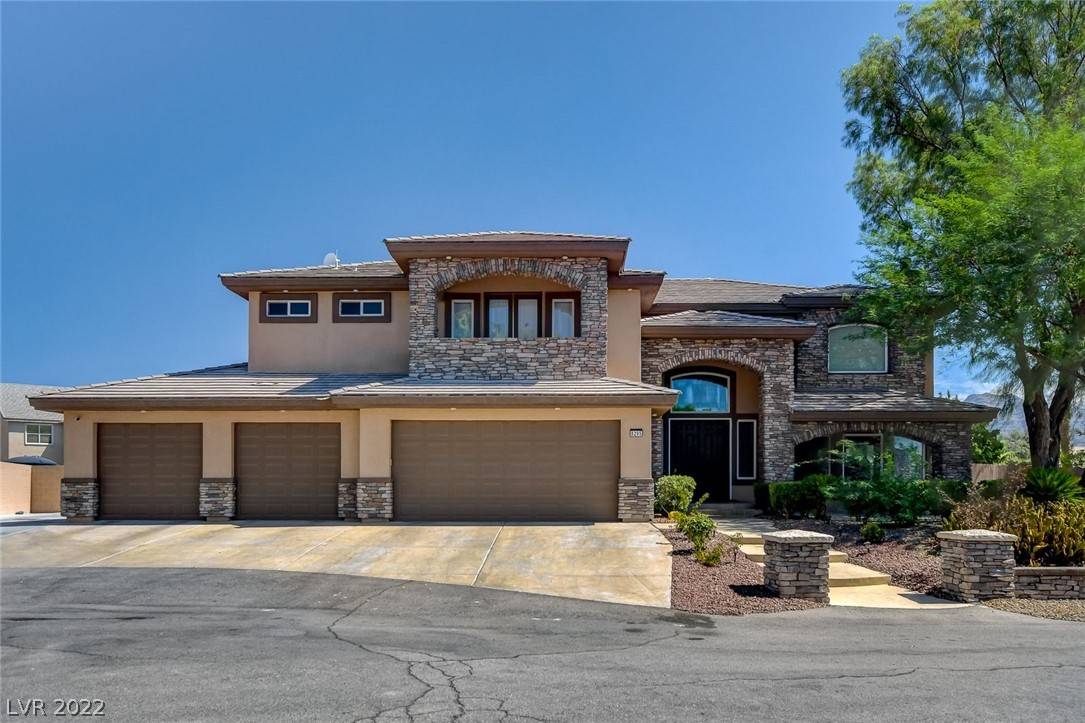$1,100,000
$1,399,000
21.4%For more information regarding the value of a property, please contact us for a free consultation.
4 Beds
6 Baths
5,303 SqFt
SOLD DATE : 04/13/2023
Key Details
Sold Price $1,100,000
Property Type Single Family Home
Sub Type Single Family Residence
Listing Status Sold
Purchase Type For Sale
Square Footage 5,303 sqft
Price per Sqft $207
MLS Listing ID 2417307
Sold Date 04/13/23
Style Two Story
Bedrooms 4
Full Baths 4
Half Baths 2
Construction Status Good Condition,Resale
HOA Y/N No
Year Built 2002
Annual Tax Amount $5,110
Lot Size 0.650 Acres
Acres 0.65
Property Sub-Type Single Family Residence
Property Description
This house is awesome!! Bring your RV, quads, sand rails, boats, jet skis, and cars, because this house has room for them all! Attached 4 car 1104 S/F and a 3150 sq ft detached highly upgraded and custom RV garage. City and Mountain views won't disappoint and with NO HOA! Get ready to splash around in your own custom pool with a Baya shelf and built-in spa, enjoy your tranquil and beautiful fully designed back yard with mature landscaping, an outside built-in brick oven/ BBQ and fire pit. Inside is just as special! 5303 S/F of living space 4 bedrooms, a den and no one will need to share a bathroom with 4 full bathrooms and 2 1/2 baths. This kitchen is any chefs dream, Viking stainless steel appliances, 3 ovens (1 convectional), gas stove top, granite countertops and a Butlers' Pantry. Grand front entrance with Travertine flooring with brand new Berber carpet threw out.
Location
State NV
County Clark
Zoning Single Family
Direction North 215 to North Jones Blvd, North on Jones Blvd to Grand Teton Dr, West on Grand Teton Dr to Torrey Pines Dr, North on Torrey Pines Dr to W Racel St., West on W. Racel St to Gareheim St., North on Gareheim St to first street on the left. House is the first one on the right.
Interior
Interior Features Bedroom on Main Level, Central Vacuum, Programmable Thermostat
Heating Central, High Efficiency, Propane, Multiple Heating Units
Cooling Central Air, Electric, ENERGY STAR Qualified Equipment, 2 Units
Flooring Carpet, Marble
Fireplaces Number 3
Fireplaces Type Bath, Family Room, Gas, Living Room
Furnishings Unfurnished
Fireplace Yes
Window Features Double Pane Windows,Insulated Windows,Low-Emissivity Windows
Appliance Built-In Electric Oven, Dryer, Dishwasher, Gas Cooktop, Disposal, Gas Water Heater, Microwave, Water Softener Owned, Washer
Laundry Electric Dryer Hookup, Main Level
Exterior
Exterior Feature Built-in Barbecue, Balcony, Barbecue, Patio, Private Yard, RV Hookup, Sprinkler/Irrigation
Parking Features Attached, Garage, Garage Door Opener, Inside Entrance, RV Garage, RV Potential, RV Gated, RV Access/Parking
Garage Spaces 4.0
Fence Block, Back Yard
Pool In Ground, Private, Pool/Spa Combo, Waterfall
Utilities Available Underground Utilities, Septic Available
Amenities Available None
View Y/N Yes
Water Access Desc Community/Coop,Shared Well
View City, Mountain(s)
Roof Type Tile
Porch Balcony, Covered, Patio
Garage Yes
Private Pool Yes
Building
Lot Description 1/4 to 1 Acre Lot, Drip Irrigation/Bubblers, Desert Landscaping, Sprinklers In Front, Landscaped, Rocks, Synthetic Grass
Faces South
Story 2
Sewer Septic Tank
Water Community/Coop, Shared Well
Construction Status Good Condition,Resale
Schools
Elementary Schools Ward, Kitty Mcdonough, Ward, Kitty Mcdonough
Middle Schools Saville Anthony
High Schools Shadow Ridge
Others
Senior Community No
Tax ID 125-11-303-009
Ownership Single Family Residential
Security Features Security System Owned
Acceptable Financing Cash, Conventional
Listing Terms Cash, Conventional
Financing Conventional
Read Less Info
Want to know what your home might be worth? Contact us for a FREE valuation!

Our team is ready to help you sell your home for the highest possible price ASAP

Copyright 2025 of the Las Vegas REALTORS®. All rights reserved.
Bought with David Betterton United Realty Group
GET MORE INFORMATION
Founder/CEO The Richardson Group | License ID: S.0181671






