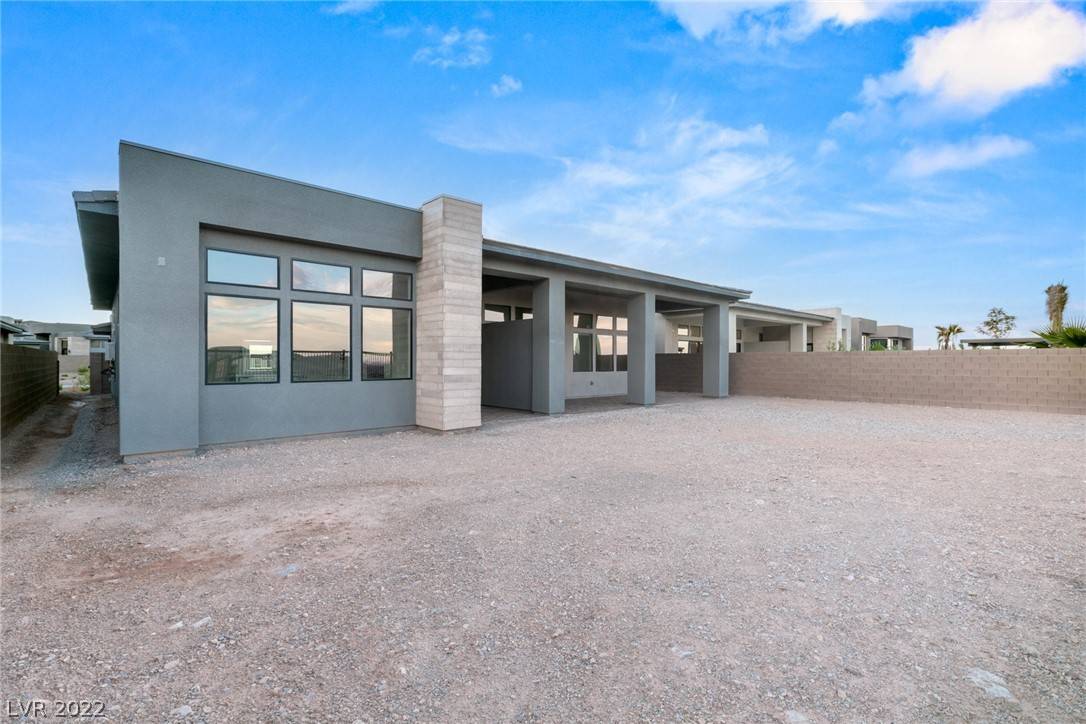$1,450,000
$1,745,000
16.9%For more information regarding the value of a property, please contact us for a free consultation.
3 Beds
4 Baths
3,451 SqFt
SOLD DATE : 03/30/2023
Key Details
Sold Price $1,450,000
Property Type Single Family Home
Sub Type Single Family Residence
Listing Status Sold
Purchase Type For Sale
Square Footage 3,451 sqft
Price per Sqft $420
Subdivision Summerlin Village 16 Parcels Abcde-Village 22
MLS Listing ID 2430242
Sold Date 03/30/23
Style One Story
Bedrooms 3
Full Baths 3
Half Baths 1
Construction Status Resale,Very Good Condition
HOA Fees $595/mo
HOA Y/N Yes
Year Built 2020
Annual Tax Amount $12,467
Lot Size 9,583 Sqft
Acres 0.22
Property Sub-Type Single Family Residence
Property Description
Backing to open trail space and with mesa views, this modern architecture home in the guard-gated community of Mesa Ridge affords a perfect desert living experience. With 3 bedrooms, 3 and half baths, and 3,451 sq. ft. of contemporary space and window-lined great room with views of the mesas, this open floor plan allows for entertaining, family gatherings, as well as intimate moments. A breakfast nook and kitchen, with large island and bar seating and commercial-grade appliances, also enjoy the beautiful skyline views. The master suite includes a cozy fireplace, opens to a private patio, and includes a master bath with soaking tub, dual walk-in showers, as well as spacious walk-in closet. Additional common living spaces can be used for home office or a dining room. The outdoor area awaits your customizations with potential for pool, outdoor kitchen, and/or fire pit.
Location
State NV
County Clark
Zoning Single Family
Direction FROM I-215 AND RUSSELL, WEST ON RUSSELL TO MESA PARK DRIVE AND EXIT THE ROUNDABOUT INTO MESA RIDGE THEN TO THE GATE
Interior
Interior Features Bedroom on Main Level, Primary Downstairs, Window Treatments
Heating Central, Gas, Multiple Heating Units
Cooling Central Air, Electric, 2 Units
Flooring Carpet, Ceramic Tile
Fireplaces Number 1
Fireplaces Type Gas, Primary Bedroom, Multi-Sided
Furnishings Unfurnished
Fireplace Yes
Window Features Blinds,Double Pane Windows,Window Treatments
Appliance Dryer, Disposal, Gas Range, Microwave, Refrigerator, Washer
Laundry Electric Dryer Hookup, Gas Dryer Hookup, Laundry Room
Exterior
Exterior Feature Barbecue, Patio, Sprinkler/Irrigation
Parking Features Attached, Garage, Garage Door Opener, Inside Entrance
Garage Spaces 3.0
Fence Block, Back Yard, Wrought Iron
Utilities Available Underground Utilities
View Y/N Yes
Water Access Desc Public
View Mountain(s)
Roof Type Composition,Pitched,Shingle,Tile
Porch Covered, Patio
Garage Yes
Private Pool No
Building
Lot Description Drip Irrigation/Bubblers, Desert Landscaping, Landscaped, Rocks, < 1/4 Acre
Faces North
Story 1
Sewer Public Sewer
Water Public
Construction Status Resale,Very Good Condition
Schools
Elementary Schools Abston, Sandra B, Abston, Sandra B
Middle Schools Fertitta Frank & Victoria
High Schools Durango
Others
HOA Name Mesa Ridge
HOA Fee Include Association Management,Maintenance Grounds,Security
Senior Community No
Tax ID 164-25-218-001
Security Features Security System Owned,Gated Community
Acceptable Financing Cash, Conventional
Listing Terms Cash, Conventional
Financing Conventional
Read Less Info
Want to know what your home might be worth? Contact us for a FREE valuation!

Our team is ready to help you sell your home for the highest possible price ASAP

Copyright 2025 of the Las Vegas REALTORS®. All rights reserved.
Bought with Ivan G. Sher IS Luxury
GET MORE INFORMATION
Founder/CEO The Richardson Group | License ID: S.0181671






