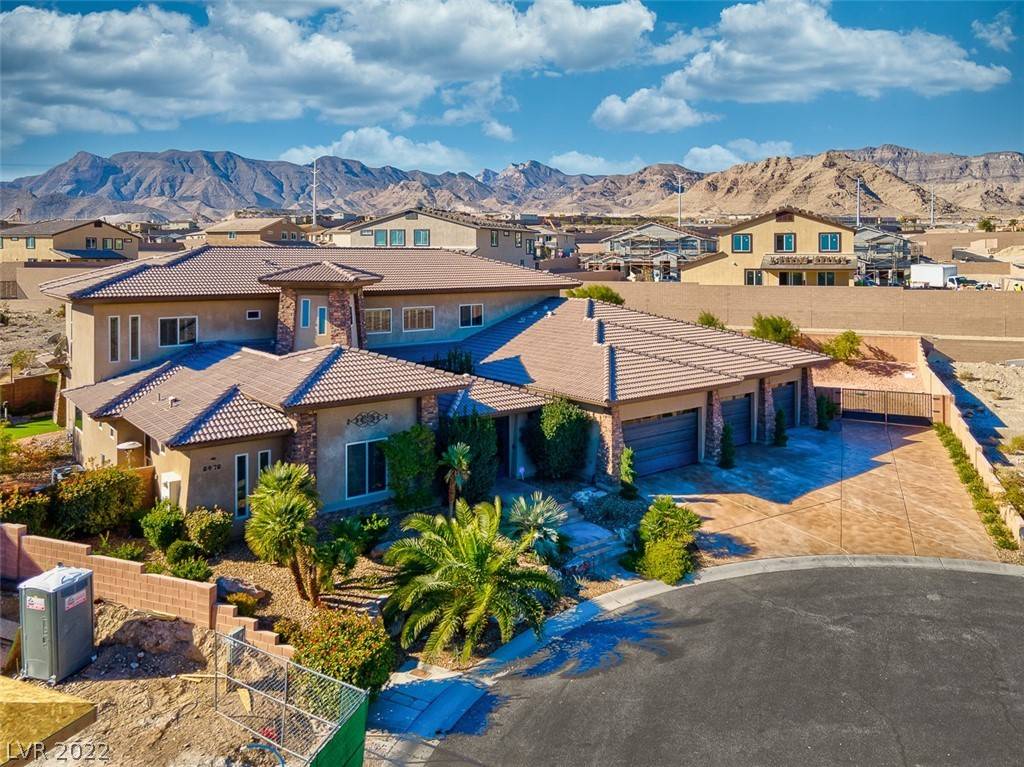$1,599,000
$1,599,000
For more information regarding the value of a property, please contact us for a free consultation.
6 Beds
8 Baths
6,422 SqFt
SOLD DATE : 02/23/2023
Key Details
Sold Price $1,599,000
Property Type Single Family Home
Sub Type Single Family Residence
Listing Status Sold
Purchase Type For Sale
Square Footage 6,422 sqft
Price per Sqft $248
MLS Listing ID 2454481
Sold Date 02/23/23
Style Two Story
Bedrooms 6
Full Baths 5
Half Baths 1
Three Quarter Bath 2
Construction Status Resale,Very Good Condition
HOA Y/N No
Year Built 2008
Annual Tax Amount $7,939
Lot Size 0.540 Acres
Acres 0.54
Property Sub-Type Single Family Residence
Property Description
A truly one-of-kind custom home in the great Northwest Las Vegas! This 6-bedroom stunning home sits on over ½ acre lot in a private cul-de-sac with views of the surrounding mountains. Many unique features will leave you in awe! Master bedroom and a next generation suite are downstairs plus two other bedrooms suites each with its own ensuite and walk-in closets. Two laundry rooms; one upstairs and the other in the large master custom closet offers the convenience many dream about! Designer kitchen with butler pantry, large island and state of the art appliances. 16' pocket sliding doors off the great room deliver a true indoor/outdoor living experience! Upstairs you will find a great room, large loft office and two more bedroom suites. Gorgeous backyard offering space to entertain, relax and play with a refreshing pool and falls, a sports court and covered patio with outdoor fireplace! Oversized 6-car finished garage and gated RV parking! This dream home has it all!
Location
State NV
County Clark
Zoning Single Family
Direction Exit 215 South @ Ann Road, head EAST. RIGHT on Ruffian to #5475 on the LEFT end of the cul-de-sac
Interior
Interior Features Atrium, Bedroom on Main Level, Ceiling Fan(s), Primary Downstairs, Window Treatments, Central Vacuum
Heating Central, Electric, Multiple Heating Units
Cooling Central Air, Electric, 2 Units
Flooring Carpet, Tile
Fireplaces Number 1
Fireplaces Type Electric, Outside
Furnishings Unfurnished
Fireplace Yes
Window Features Drapes,Plantation Shutters
Appliance Built-In Gas Oven, Convection Oven, Double Oven, ENERGY STAR Qualified Appliances, Electric Water Heater, Gas Cooktop, Disposal, Instant Hot Water, Microwave, Wine Refrigerator
Laundry Gas Dryer Hookup, Main Level, Upper Level
Exterior
Exterior Feature Balcony, Courtyard, Dog Run, Patio, Private Yard, Sprinkler/Irrigation
Parking Features Attached, Epoxy Flooring, Garage, Inside Entrance, RV Gated, RV Access/Parking, RV Paved, Shelves
Garage Spaces 6.0
Fence Block, Back Yard
Pool Heated, In Ground, Private, Pool/Spa Combo
Utilities Available Cable Available, Septic Available
Amenities Available None
View Y/N Yes
Water Access Desc Community/Coop,Shared Well
View City, Mountain(s)
Roof Type Tile
Porch Balcony, Covered, Patio
Garage Yes
Private Pool Yes
Building
Lot Description 1/4 to 1 Acre Lot, Cul-De-Sac, Drip Irrigation/Bubblers, Desert Landscaping, Landscaped, Synthetic Grass
Faces North
Story 2
Sewer Septic Tank
Water Community/Coop, Shared Well
Construction Status Resale,Very Good Condition
Schools
Elementary Schools Allen, Dean La Mar, Allen, Dean La Mar
Middle Schools Leavitt Justice Myron E
High Schools Centennial
Others
Senior Community No
Tax ID 126-36-501-029
Security Features Controlled Access
Acceptable Financing Cash, Conventional
Listing Terms Cash, Conventional
Financing Conventional
Read Less Info
Want to know what your home might be worth? Contact us for a FREE valuation!

Our team is ready to help you sell your home for the highest possible price ASAP

Copyright 2025 of the Las Vegas REALTORS®. All rights reserved.
Bought with David Haynes Compass Realty & Management
GET MORE INFORMATION
Founder/CEO The Richardson Group | License ID: S.0181671






