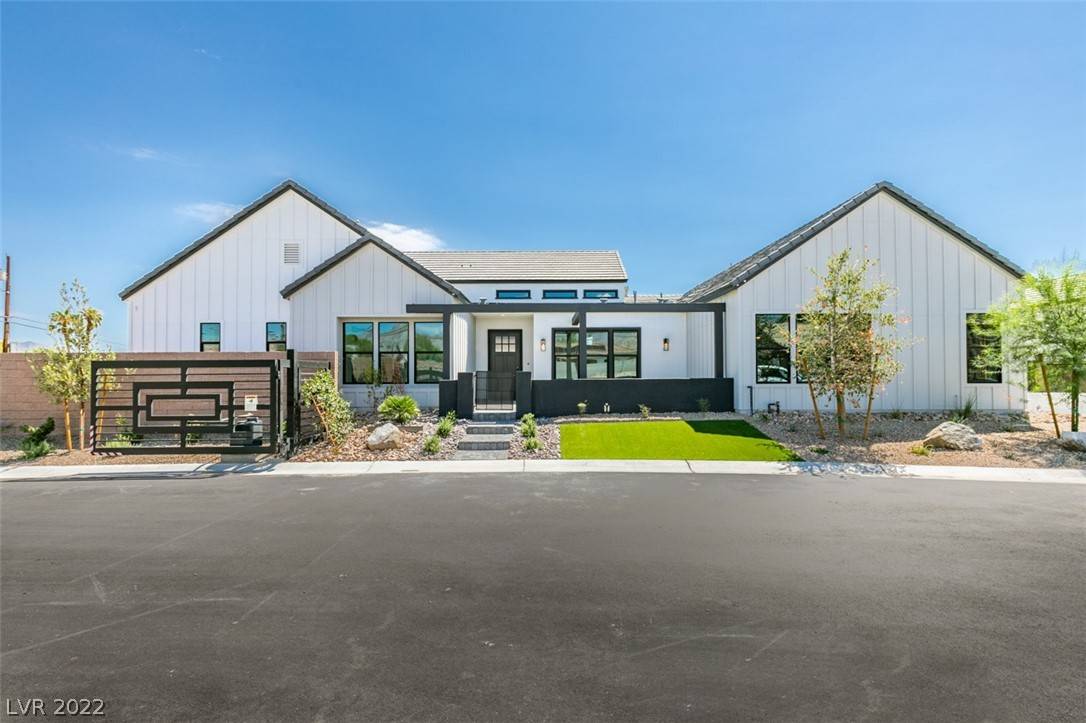$1,530,000
$1,599,000
4.3%For more information regarding the value of a property, please contact us for a free consultation.
4 Beds
4 Baths
4,088 SqFt
SOLD DATE : 02/15/2023
Key Details
Sold Price $1,530,000
Property Type Single Family Home
Sub Type Single Family Residence
Listing Status Sold
Purchase Type For Sale
Square Footage 4,088 sqft
Price per Sqft $374
Subdivision Hayden Heights
MLS Listing ID 2430267
Sold Date 02/15/23
Style One Story
Bedrooms 4
Full Baths 3
Half Baths 1
Construction Status Excellent,New Construction
HOA Fees $200
HOA Y/N Yes
Year Built 2021
Annual Tax Amount $10,990
Lot Size 0.560 Acres
Acres 0.56
Property Sub-Type Single Family Residence
Property Description
RARE OPPORTUNITY FOR HAYDEN HEIGHTS COMMUNITY. This modern farmhouse by Landon Miller Homes brings a unique style to Las Vegas. Situated on a half acre lot, with a 4 car garage and RV parking, this home boast 4,088 sqft of pure beauty. The foundation lays French white oak engineered hardwood throughout, gourmet kitchen with a butler pantry and prep area, double waterfall island for your entertaining needs, a wine fridge, and soft close kitchen cabinets. The great room features a 72" electric fireplace, 7.1 surround sound system, 18ft ceilings and a 20ft slider to give you the perfect indoor/outdoor feel that leads to your enclosed loggia. The master retreat offers spa-like amenities with dual floating vanities, separate tub, over-sized shower with 2 rainfall shower heads, LARGE walk-in closet, and a bonus room attached to the master. No expense spared, This home has it all!
Location
State NV
County Clark
Zoning Single Family
Direction West Ann Road to El Capitan Way. Corner of El Campo Grande and El Capitan Way
Interior
Interior Features Bedroom on Main Level, Primary Downstairs
Heating Central, Gas, High Efficiency
Cooling Central Air, Electric, High Efficiency, 2 Units
Flooring Carpet, Other, Tile
Fireplaces Number 1
Fireplaces Type Electric, Gas, Great Room
Furnishings Unfurnished
Fireplace Yes
Window Features Double Pane Windows
Appliance Built-In Gas Oven, Double Oven, Gas Cooktop, Disposal, Microwave, Refrigerator
Laundry Electric Dryer Hookup, Gas Dryer Hookup, Main Level
Exterior
Exterior Feature Porch, Patio, Private Yard, RV Hookup, Sprinkler/Irrigation
Parking Features Attached, Garage
Garage Spaces 4.0
Fence Block, Full
Amenities Available Gated, RV Parking
Water Access Desc Community/Coop,Shared Well
Roof Type Metal,Other,Tile
Porch Covered, Patio, Porch
Garage Yes
Private Pool No
Building
Lot Description 1/4 to 1 Acre Lot, Desert Landscaping, Landscaped
Faces North
Story 1
Builder Name LandonMill
Sewer Public Sewer
Water Community/Coop, Shared Well
New Construction Yes
Construction Status Excellent,New Construction
Schools
Elementary Schools Garehime Edith, Garehime Edith
Middle Schools Leavitt Justice Myron E
High Schools Centennial
Others
HOA Name TBD
Senior Community No
Tax ID 125-294-100-08
Ownership Single Family Residential
Security Features Gated Community
Acceptable Financing Cash, Conventional, VA Loan
Listing Terms Cash, Conventional, VA Loan
Financing Cash
Read Less Info
Want to know what your home might be worth? Contact us for a FREE valuation!

Our team is ready to help you sell your home for the highest possible price ASAP

Copyright 2025 of the Las Vegas REALTORS®. All rights reserved.
Bought with Eleanor Lee Riseman Luxury Estates International
GET MORE INFORMATION
Founder/CEO The Richardson Group | License ID: S.0181671






