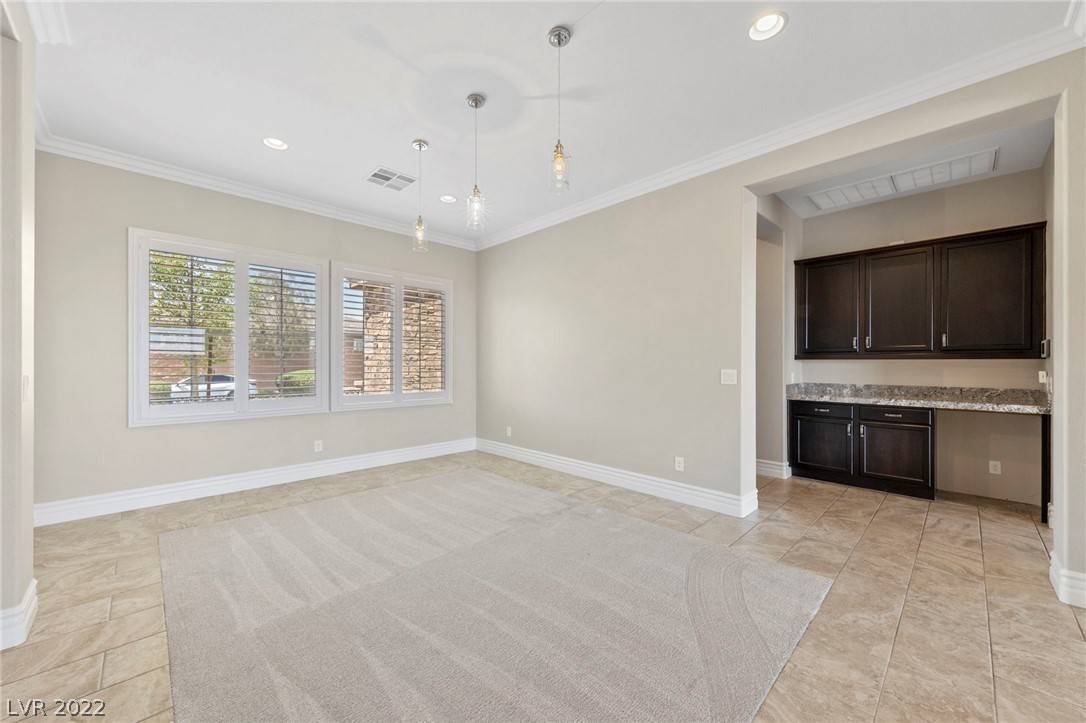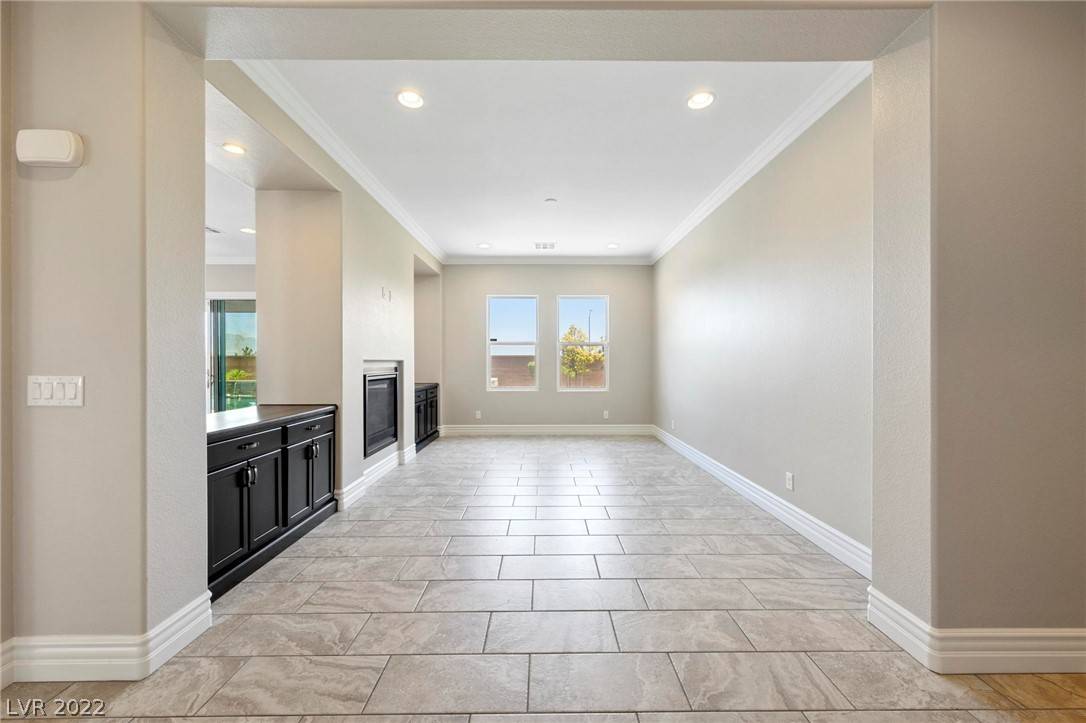$1,140,000
$1,200,000
5.0%For more information regarding the value of a property, please contact us for a free consultation.
5 Beds
6 Baths
4,815 SqFt
SOLD DATE : 11/28/2022
Key Details
Sold Price $1,140,000
Property Type Single Family Home
Sub Type Single Family Residence
Listing Status Sold
Purchase Type For Sale
Square Footage 4,815 sqft
Price per Sqft $236
Subdivision Savona
MLS Listing ID 2448724
Sold Date 11/28/22
Style One Story
Bedrooms 5
Full Baths 5
Half Baths 1
Construction Status Good Condition,Resale
HOA Fees $250
HOA Y/N Yes
Year Built 2015
Annual Tax Amount $9,486
Lot Size 0.470 Acres
Acres 0.47
Property Sub-Type Single Family Residence
Property Description
A hidden gem within the private Toll Brothers community of Savona! This is a beautiful semi-custom single-story home with 5 bed, 6 bath, 4 car garage, and gated RV parking! Nestled at the end of a cul-de-sac, this stunning home features full mountain views from front and backyard, courtyard entry & a separate casita with a full bathroom & mini kitchenette! Gourmet kitchen features huge island w/breakfast bar, granite countertops & high-end SS appliances. Formal living room and dining room with 2-way fireplace. Primary bedroom includes a luxurious ensuite bath w/vanity area, large walk-in closet, separate shower and jet tub. Stunning backyard boasts a custom-built pool with landing deck, 3 waterfalls, horseshoe pit, outdoor fans, and above ground deep massage spa! Too many upgrades to list, come see it!
Location
State NV
County Clark
Zoning Single Family
Direction Ft Apache/Deer Springs: Head west on W Deer Springs Way toward Mansion Oaks St. Right onto N Grand Canyon. Left onto Blue Crane. Right onto Royal Antelope St.
Rooms
Other Rooms Guest House
Interior
Interior Features Bedroom on Main Level, Ceiling Fan(s), Primary Downstairs, Pot Rack
Heating Central, Gas
Cooling Central Air, Electric
Flooring Carpet, Ceramic Tile, Linoleum, Vinyl
Fireplaces Number 1
Fireplaces Type Family Room, Gas, Multi-Sided
Furnishings Unfurnished
Fireplace Yes
Window Features Blinds,Double Pane Windows
Appliance Built-In Electric Oven, Double Oven, Dishwasher, Disposal, Gas Range, Microwave, Refrigerator, Tankless Water Heater
Laundry Cabinets, Gas Dryer Hookup, Main Level, Laundry Room, Sink
Exterior
Exterior Feature Courtyard, Patio, Private Yard
Parking Features Attached, Epoxy Flooring, Garage, Inside Entrance, RV Gated, RV Access/Parking
Garage Spaces 4.0
Fence Block, Back Yard
Pool In Ground, Private, Waterfall
Utilities Available Underground Utilities
Amenities Available Gated
View Y/N Yes
Water Access Desc Public
View Mountain(s)
Roof Type Tile
Porch Covered, Patio
Garage Yes
Private Pool Yes
Building
Lot Description 1/4 to 1 Acre Lot, Back Yard, Desert Landscaping, Landscaped
Faces West
Story 1
Sewer Public Sewer
Water Public
Additional Building Guest House
Construction Status Good Condition,Resale
Schools
Elementary Schools Divich Kenneth Es, Divich Kenneth Es
Middle Schools Escobedo Edmundo
High Schools Centennial
Others
HOA Name Epic Association
HOA Fee Include Association Management
Senior Community No
Tax ID 125-19-111-010
Security Features Gated Community
Acceptable Financing Cash, Conventional, FHA, VA Loan
Listing Terms Cash, Conventional, FHA, VA Loan
Financing Cash
Read Less Info
Want to know what your home might be worth? Contact us for a FREE valuation!

Our team is ready to help you sell your home for the highest possible price ASAP

Copyright 2025 of the Las Vegas REALTORS®. All rights reserved.
Bought with Jonathan Gomez Offerpad
GET MORE INFORMATION
Founder/CEO The Richardson Group | License ID: S.0181671






