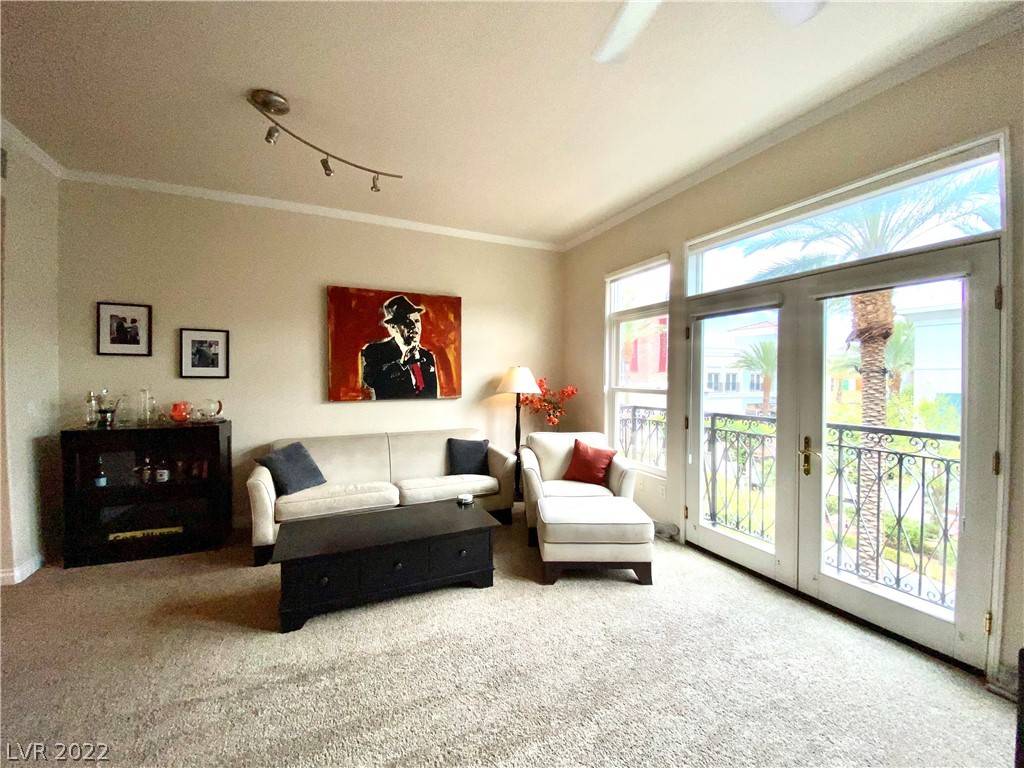$530,000
$539,000
1.7%For more information regarding the value of a property, please contact us for a free consultation.
1 Bed
2 Baths
991 SqFt
SOLD DATE : 09/22/2022
Key Details
Sold Price $530,000
Property Type Condo
Sub Type Condominium
Listing Status Sold
Purchase Type For Sale
Square Footage 991 sqft
Price per Sqft $534
Subdivision District
MLS Listing ID 2418257
Sold Date 09/22/22
Style One Story,Three Story
Bedrooms 1
Full Baths 1
Half Baths 1
Construction Status Excellent,Resale
HOA Fees $842/mo
HOA Y/N Yes
Year Built 2004
Annual Tax Amount $1,688
Lot Size 0.764 Acres
Acres 0.7645
Property Sub-Type Condominium
Property Description
Rare & awesome opportunity to enjoy the lifestyle at The District at Green Valley Ranch. The entire living area, balcony & bedroom overlook the central part of The District near fabulous restaurants & shopping. The partially furnished gorgeously styled Rat Pack themed one bedroom & 1-1/2 bathrooms has travertine & carpet flooring; maple & granite kitchen, w/stainless steel appliances w/built-in refrigerator. Separate pantry & Laundry room w/full size washer & dryer. One assigned parking space in the covered & secured underground garage. A show stopper Rooftop deck with amazing strip, city & mountain views, 2 hot tub spas, outdoor fireplace, and two BBQ Grills all great for relaxing or entertaining. Fully equipped fitness center, use of common area with theater, full entertainment kitchen, board meeting room, and library. The District at Green Valley Ranch has so much to offer. You will love living here!!!!
Location
State NV
County Clark
Zoning Multi-Family
Direction From 215, EXIT South on Green Valley Pkwy, first RIGHT on Village Walk Dr, RIGHT at Stop sign, follow around to parking lot between Freeway & District, awning \"2240\"
Interior
Interior Features Ceiling Fan(s), Primary Downstairs, Window Treatments, Elevator, Programmable Thermostat
Heating Gas
Cooling Central Air, Electric
Flooring Carpet, Ceramic Tile
Furnishings Furnished
Fireplace No
Window Features Blinds,Double Pane Windows,Drapes,Insulated Windows
Appliance Convection Oven, Dryer, Dishwasher, Disposal, Gas Range, Microwave, Refrigerator, Water Purifier, Washer
Laundry Gas Dryer Hookup, Main Level, Laundry Room
Exterior
Exterior Feature Balcony, Fire Pit, Outdoor Living Area
Parking Features Assigned, Covered, Underground, Indoor, Guest
Fence None
Utilities Available Underground Utilities
Amenities Available Fitness Center, Barbecue, Pet Restrictions, Recreation Room, Spa/Hot Tub, Storage, Media Room
View Y/N Yes
Water Access Desc Public
View Park/Greenbelt
Roof Type Flat
Porch Balcony, Deck, Rooftop
Garage No
Private Pool No
Building
Lot Description Landscaped, None
Faces North
Story 1
Sewer Public Sewer
Water Public
Construction Status Excellent,Resale
Schools
Elementary Schools Vanderburg John C, Vanderburg John C
Middle Schools Miller Bob
High Schools Coronado High
Others
HOA Name Condos at District
HOA Fee Include Clubhouse,Gas,Maintenance Grounds,Sewer,Security,Trash,Water
Senior Community No
Tax ID 178-19-611-028
Security Features Controlled Access,Fire Sprinkler System
Acceptable Financing Cash, Conventional
Listing Terms Cash, Conventional
Financing Cash
Read Less Info
Want to know what your home might be worth? Contact us for a FREE valuation!

Our team is ready to help you sell your home for the highest possible price ASAP

Copyright 2025 of the Las Vegas REALTORS®. All rights reserved.
Bought with Michael Moed Huntington & Ellis, A Real Est
GET MORE INFORMATION
Founder/CEO The Richardson Group | License ID: S.0181671






