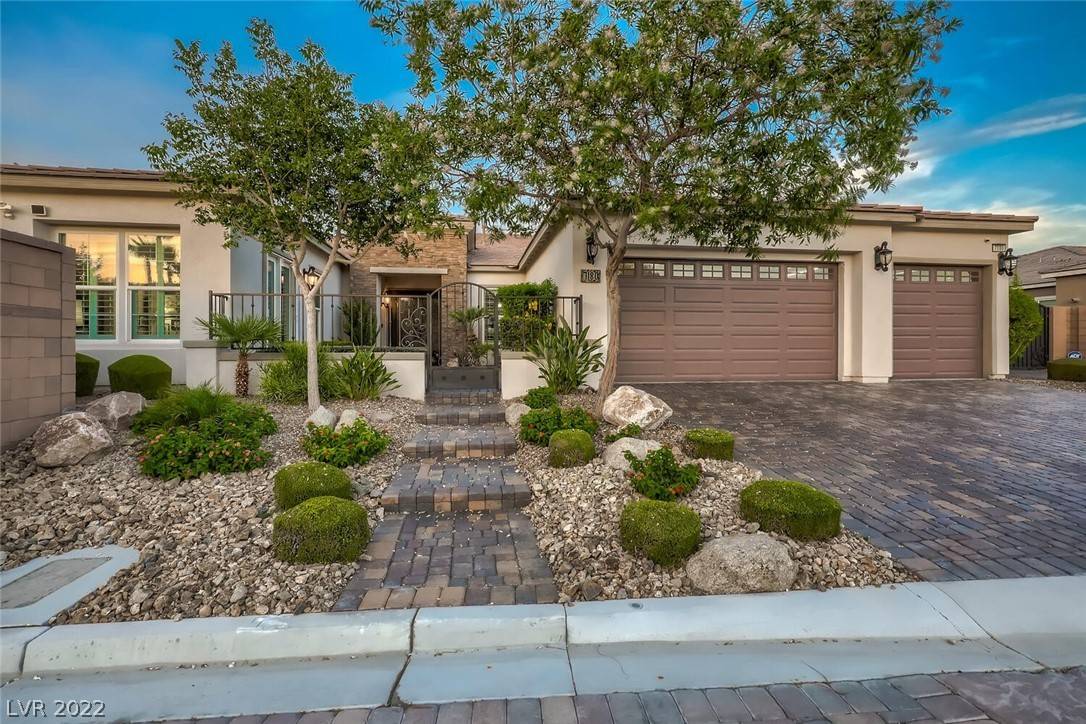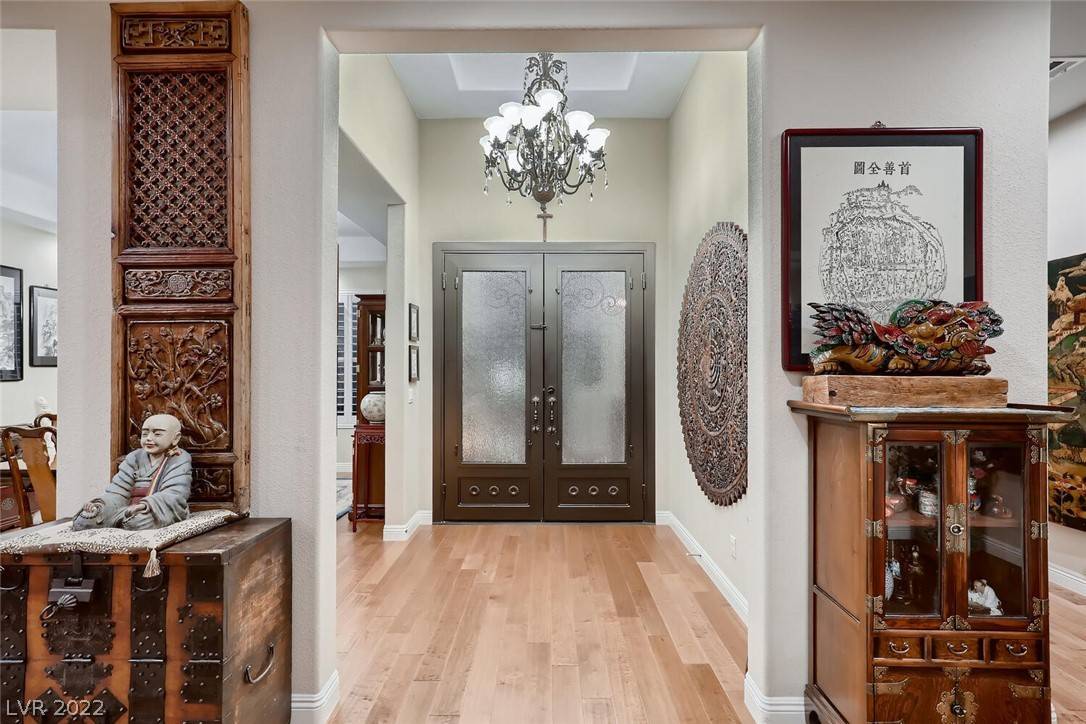$1,097,000
$1,097,000
For more information regarding the value of a property, please contact us for a free consultation.
4 Beds
3 Baths
3,608 SqFt
SOLD DATE : 09/07/2022
Key Details
Sold Price $1,097,000
Property Type Single Family Home
Sub Type Single Family Residence
Listing Status Sold
Purchase Type For Sale
Square Footage 3,608 sqft
Price per Sqft $304
Subdivision Savona
MLS Listing ID 2419892
Sold Date 09/07/22
Style One Story
Bedrooms 4
Full Baths 3
Construction Status Resale,Very Good Condition
HOA Fees $250
HOA Y/N Yes
Year Built 2015
Annual Tax Amount $6,233
Lot Size 0.520 Acres
Acres 0.52
Property Sub-Type Single Family Residence
Property Description
A hidden gem within the Toll Brothers Gated Community of Savona. This Stunning Ranch Home boast with beauty. A backyard that will be exceeded your dreams. Corner ½ acre lot, no rear neighbors, breathtaking mntn views, Saltwater Pebble-tech Pool & Spa, w/Screen Logic Automation. Updated lndspng includes outdoor lighting, lush green grass, paths to the gazebo & cozy firepit. Outdoor lifestyle includes built-in BBQ. RV parking w/water, sewer, and electric. Front Crtyrd brings you into an open floor plan, hardwood & tile floors, upgraded lighting, huge fam rm for entrtnmnt, w/built-ins, fireplace, surround sound, Gourmet Kitchen w/custom cabinets, granite, stainless steel, 2 ovens, brkfst bar & cntr island, walk-in pntry. Huge Primary w/access to patio and yard. Primary Bath has sperate tub/shower, dbl sinks, a large walk-in closet w/ custom built-ins. BR 2 has walk-in closet, BR 3 has crtyrd access. BR 4 ideal for guest. 3 Car Garage w/cabinets. A great location!
Location
State NV
County Clark
Zoning Single Family
Direction 215 take Hualapai Way, right on Elkhorn Rd., right on Rhinehart, property is on the left.
Interior
Interior Features Atrium, Bedroom on Main Level, Ceiling Fan(s), Handicap Access, Primary Downstairs, Window Treatments, Additional Living Quarters, Programmable Thermostat
Heating Central, Gas, High Efficiency
Cooling Central Air, Electric, High Efficiency, 2 Units
Flooring Hardwood, Tile
Fireplaces Number 1
Fireplaces Type Family Room, Gas, Glass Doors
Furnishings Partially
Fireplace Yes
Window Features Double Pane Windows,Plantation Shutters,Window Treatments
Appliance Built-In Electric Oven, Convection Oven, Double Oven, Dryer, Gas Cooktop, Disposal, Gas Water Heater, Microwave, Refrigerator, Water Softener Owned, Tankless Water Heater, Water Purifier, Washer
Laundry Cabinets, Gas Dryer Hookup, Laundry Room, Sink
Exterior
Exterior Feature Built-in Barbecue, Barbecue, Courtyard, Exterior Steps, Patio, RV Hookup, Sprinkler/Irrigation
Parking Features Attached, Exterior Access Door, Garage, Garage Door Opener, Inside Entrance, Private, RV Hook-Ups, RV Gated, RV Access/Parking
Garage Spaces 3.0
Fence Block, Back Yard, RV Gate
Pool Heated, Pool/Spa Combo, Salt Water, Waterfall
Utilities Available Above Ground Utilities
Amenities Available Gated
View Y/N Yes
Water Access Desc Public
View Mountain(s)
Roof Type Tile
Street Surface Paved
Accessibility Accessibility Features
Porch Covered, Patio
Garage Yes
Private Pool Yes
Building
Lot Description 1/4 to 1 Acre Lot, Back Yard, Corner Lot, Cul-De-Sac, Drip Irrigation/Bubblers, Desert Landscaping, Sprinklers In Rear, Landscaped, No Rear Neighbors, Rocks
Faces West
Story 1
Sewer Public Sewer
Water Public
Construction Status Resale,Very Good Condition
Schools
Elementary Schools Divich Kenneth Es, Divich Kenneth Es
Middle Schools Escobedo Edmundo
High Schools Centennial
Others
HOA Name Savona
HOA Fee Include Association Management,Security
Senior Community No
Tax ID 125-19-110-001
Security Features Security System Leased,Controlled Access,Gated Community
Acceptable Financing Cash, Conventional, FHA, VA Loan
Listing Terms Cash, Conventional, FHA, VA Loan
Financing Conventional
Read Less Info
Want to know what your home might be worth? Contact us for a FREE valuation!

Our team is ready to help you sell your home for the highest possible price ASAP

Copyright 2025 of the Las Vegas REALTORS®. All rights reserved.
Bought with Cristi L Jessee Keller Williams Realty Las Veg
GET MORE INFORMATION
Founder/CEO The Richardson Group | License ID: S.0181671






