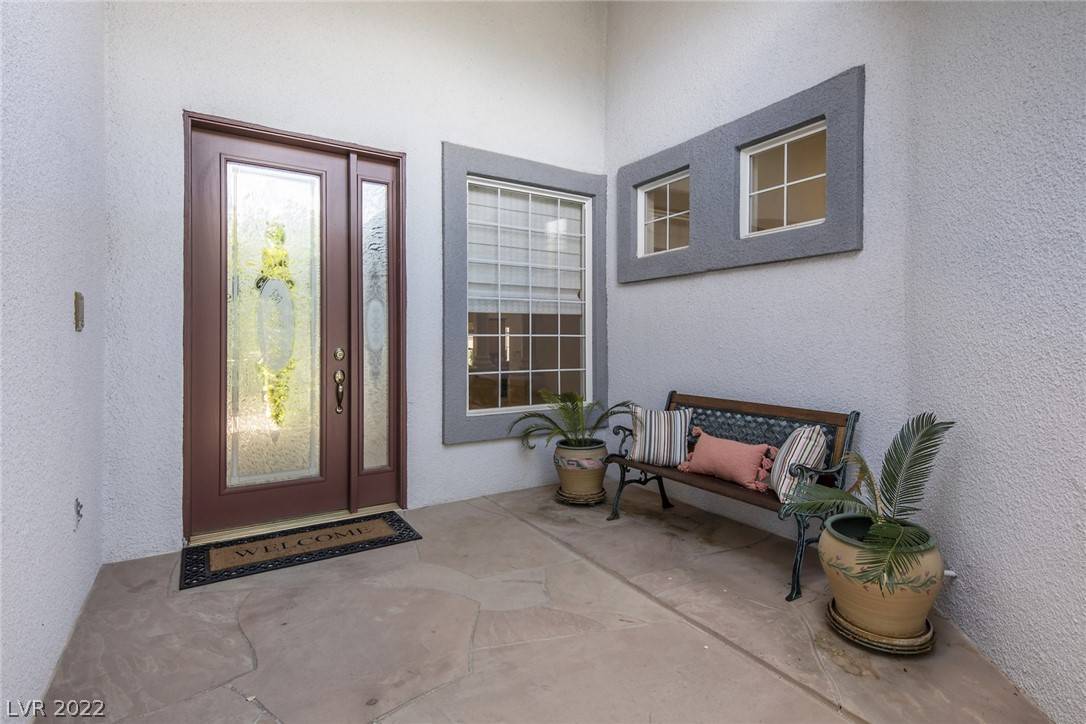$940,000
$989,000
5.0%For more information regarding the value of a property, please contact us for a free consultation.
4 Beds
5 Baths
2,882 SqFt
SOLD DATE : 07/08/2022
Key Details
Sold Price $940,000
Property Type Single Family Home
Sub Type Single Family Residence
Listing Status Sold
Purchase Type For Sale
Square Footage 2,882 sqft
Price per Sqft $326
Subdivision Peccole West -A-Phase 2
MLS Listing ID 2396726
Sold Date 07/08/22
Style One Story
Bedrooms 4
Full Baths 3
Half Baths 1
Three Quarter Bath 1
Construction Status Resale,Very Good Condition
HOA Fees $642
HOA Y/N Yes
Year Built 1999
Annual Tax Amount $5,977
Lot Size 0.280 Acres
Acres 0.28
Property Sub-Type Single Family Residence
Property Description
QUEENSRIDGE BEAUTY! AMAZING OPPORTUNITY! 1/4 ACRE ~CORNER LOT~ THIS BEAUTIFUL SINGLE STORY 3 CAR GARAGE HOME FEATURES A BRIGHT AND OPEN FLOOR PLAN STACKED STONE EXTERIOR WITH COURTYARD ENTRANCE, RESORT STYLE BACKYARD, 3 SPACIOUS BEDROOMS, 4 1/2 BATHS, OFFICE WITH CUSTOM BUILTINS, FORMAL LIVING & DINING ROOMS. THE FAMILY ROOM FEATURES A CUSTOM ENTERTAINMENT CENTER, FIREPLACE AND VAULTED CEILINGS. FRENCH DOOR ENTRY INTO THE GENEROUS PRIMARY SUITE W/SITTING AREA, WALK IN CLOSET, DOUBLE VANITIES, SPA TUB, SEPARATE SHOWER, FRENCH DOOR OUT TO THE REAR COVERED PATIO, POOL AND SPA. THE ENTERTAINER'S KITCHEN OPENS TO THE FAMILY ROOM WITH GRANITE COUNTERTOPS, GARDEN WINDOW, ISLAND WITH SEATING, DOUBLE OVENS, EXTENSIVE CABINET SPACE, EAT-IN KITCHEN NOOK AND ACCESS TO THE OUTDOOR KITCHEN AND CASITA WITH STEAM SHOWER BATH. ENJOY THE PRIVATE BACKYARD OASIS W/SOLAR HEATED INGROUND POOL/SPA/WATERFALL AND PUTTING GREEN! ALL OF THIS ON 1/4 ACRE FULLY LANDSCAPED CORNER LOT!
Location
State NV
County Clark
Community Pool
Zoning Single Family
Direction 215 and Charleston, East on Charleston to Palace, North on Palace to Guard Gate at Queensridge entrance. Guard will direct you.
Rooms
Other Rooms Guest House
Interior
Interior Features Bedroom on Main Level, Ceiling Fan(s), Primary Downstairs, Window Treatments, Air Filtration, Central Vacuum
Heating Central, Gas
Cooling Central Air, Electric, 2 Units
Flooring Carpet, Tile
Fireplaces Number 1
Fireplaces Type Family Room, Gas
Equipment Intercom
Furnishings Unfurnished
Fireplace Yes
Window Features Blinds,Double Pane Windows,Window Treatments
Appliance Built-In Electric Oven, Double Oven, Dryer, Dishwasher, Disposal, Gas Range, Microwave, Refrigerator, Water Softener Owned, Washer
Laundry Cabinets, Gas Dryer Hookup, Main Level, Laundry Room, Sink
Exterior
Exterior Feature Built-in Barbecue, Barbecue, Courtyard, Porch, Patio, Private Yard, Sprinkler/Irrigation
Parking Features Attached, Garage, Garage Door Opener, Inside Entrance, Shelves
Garage Spaces 3.0
Fence Block, Back Yard
Pool Heated, In Ground, Private, Solar Heat, Association, Community
Community Features Pool
Utilities Available Cable Available, Underground Utilities
Amenities Available Basketball Court, Clubhouse, Fitness Center, Gated, Pool, Guard, Spa/Hot Tub, Tennis Court(s)
Water Access Desc Public
Roof Type Tile
Porch Covered, Patio, Porch
Garage Yes
Private Pool Yes
Building
Lot Description 1/4 to 1 Acre Lot, Back Yard, Drip Irrigation/Bubblers, Front Yard, Sprinklers In Rear, Sprinklers In Front, Landscaped
Faces North
Story 1
Sewer Public Sewer
Water Public
Additional Building Guest House
Construction Status Resale,Very Good Condition
Schools
Elementary Schools Bonner John W. , Bonner John W
Middle Schools Rogich Sig
High Schools Palo Verde
Others
HOA Name Queensridge
HOA Fee Include Association Management,Maintenance Grounds,Recreation Facilities,Reserve Fund,Security
Senior Community No
Tax ID 138-31-416-023
Ownership Single Family Residential
Security Features Security System Owned
Acceptable Financing Cash, Conventional, VA Loan
Listing Terms Cash, Conventional, VA Loan
Financing Conventional
Read Less Info
Want to know what your home might be worth? Contact us for a FREE valuation!

Our team is ready to help you sell your home for the highest possible price ASAP

Copyright 2025 of the Las Vegas REALTORS®. All rights reserved.
Bought with Elaine Christensen iProperties International
GET MORE INFORMATION
Founder/CEO The Richardson Group | License ID: S.0181671






