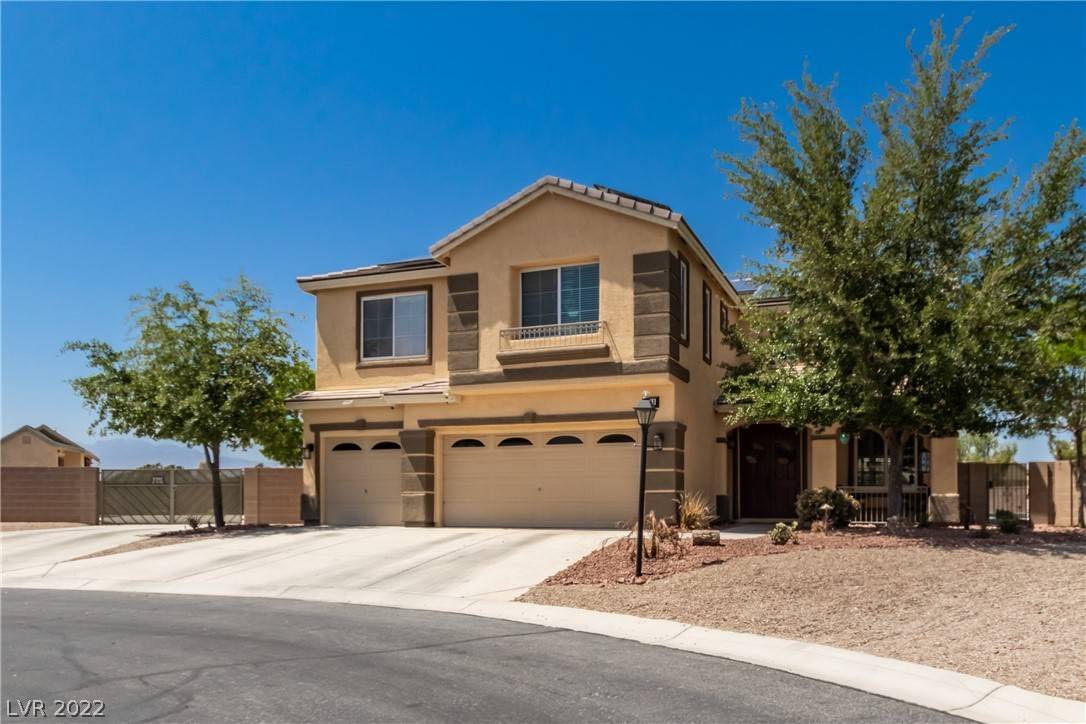$920,000
$899,900
2.2%For more information regarding the value of a property, please contact us for a free consultation.
5 Beds
5 Baths
4,262 SqFt
SOLD DATE : 06/22/2022
Key Details
Sold Price $920,000
Property Type Single Family Home
Sub Type Single Family Residence
Listing Status Sold
Purchase Type For Sale
Square Footage 4,262 sqft
Price per Sqft $215
Subdivision Quarterhorse Estates Amd
MLS Listing ID 2391646
Sold Date 06/22/22
Style Two Story
Bedrooms 5
Full Baths 3
Three Quarter Bath 2
Construction Status Excellent,Resale
HOA Fees $242
HOA Y/N Yes
Year Built 2005
Annual Tax Amount $5,112
Lot Size 0.490 Acres
Acres 0.49
Property Sub-Type Single Family Residence
Property Description
This property is truly amazing!! Just shy of a ½ acre, it sits on a cul-de-sac lot and features 4 bedrooms and 4 bathrooms with den/office and a detached 500 sf Casita with kitchenette and bathroom. There is RV access on both sides of the house, a beautiful 3 year old pool with in-floor cleaning system and 53 paid off solar panels! Also features ceramic tile, murphy bed in office, drawer slide-outs, plantation shutters, granite counter tops, epoxy garage floor, in-ground trampoline, 2 side shed and more! Don't miss out as this home is expected to sell quickly!
Location
State NV
County Clark
Zoning Single Family
Direction FROM 215 GO NORTH ON N JONES**LEFT (W) ON RACEL**RIGHT (N) ON ALTER EGO**PASS THRU GATE**RIGHT ON SMARTY JONES** LEFT ON POINT GIVEN**LEFT ON LOYAL ROYAL TO 6180
Rooms
Other Rooms Guest House, Shed(s)
Interior
Interior Features Ceiling Fan(s), Programmable Thermostat
Heating Central, Gas, Multiple Heating Units
Cooling Central Air, Electric, 2 Units
Flooring Carpet, Ceramic Tile
Fireplaces Number 3
Fireplaces Type Family Room, Gas, Primary Bedroom, Multi-Sided
Furnishings Unfurnished
Fireplace Yes
Window Features Double Pane Windows
Appliance Built-In Electric Oven, Convection Oven, Dryer, Gas Cooktop, Refrigerator, Washer
Laundry Gas Dryer Hookup, Laundry Room, Upper Level
Exterior
Exterior Feature Barbecue, Patio, Private Yard, Shed
Parking Features Attached, Finished Garage, Garage, Garage Door Opener, Inside Entrance, RV Gated, RV Access/Parking
Garage Spaces 3.0
Fence Block, Back Yard
Pool In Ground, Private, Pool/Spa Combo
Utilities Available Cable Available, Underground Utilities
Amenities Available Gated
Water Access Desc Public
Roof Type Pitched,Tile
Porch Covered, Patio
Garage Yes
Private Pool Yes
Building
Lot Description 1/4 to 1 Acre Lot, Cul-De-Sac, Desert Landscaping, Landscaped, Rocks
Faces South
Story 2
Sewer Public Sewer
Water Public
Additional Building Guest House, Shed(s)
Construction Status Excellent,Resale
Schools
Elementary Schools Ward Kitty Mc Donough, Ward Kitty Mc Donough
Middle Schools Saville Anthony
High Schools Shadow Ridge
Others
HOA Name Terra West
HOA Fee Include Association Management,Common Areas,Maintenance Grounds,Taxes
Senior Community No
Tax ID 125-11-712-001
Security Features Gated Community
Acceptable Financing Cash, Conventional, VA Loan
Listing Terms Cash, Conventional, VA Loan
Financing VA
Read Less Info
Want to know what your home might be worth? Contact us for a FREE valuation!

Our team is ready to help you sell your home for the highest possible price ASAP

Copyright 2025 of the Las Vegas REALTORS®. All rights reserved.
Bought with Agustus Maghee The Agency Las Vegas
GET MORE INFORMATION
Founder/CEO The Richardson Group | License ID: S.0181671






