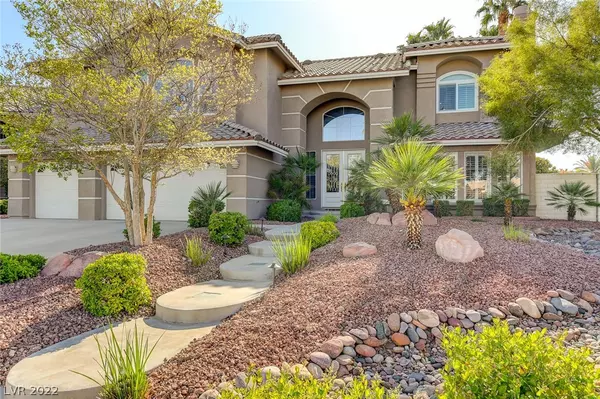$1,000,000
$990,000
1.0%For more information regarding the value of a property, please contact us for a free consultation.
5 Beds
5 Baths
4,636 SqFt
SOLD DATE : 05/09/2022
Key Details
Sold Price $1,000,000
Property Type Single Family Home
Sub Type Single Family Residence
Listing Status Sold
Purchase Type For Sale
Square Footage 4,636 sqft
Price per Sqft $215
Subdivision Masters
MLS Listing ID 2384154
Sold Date 05/09/22
Style Two Story
Bedrooms 5
Full Baths 4
Three Quarter Bath 1
Construction Status RESALE
HOA Fees $150/mo
HOA Y/N Yes
Originating Board GLVAR
Year Built 1996
Annual Tax Amount $5,303
Lot Size 9,147 Sqft
Acres 0.21
Property Description
Oasis Style Backyard with solar heated Pool & Spa, BBQ, & Covered Patio! This 4636 SF 5 bedroom home is located in the prestigious Master Series @ Legacy in Henderson, guard gated golf community, on premium 9,000 SF cul-de-sac lot with gorgeous curb appeal. Keep cool this summer with 3 newer HVAC units! You will be welcomed by inviting vaulted foyer with winding stairway, open to family room with fireplace, & Plantation Shutters throughout. The Kitchen features grey flat European style cabinetry, granite countertops, double ovens, walk-in pantry, plenty of storage. The formal Living room has a fireplace & bow window, dining room has coffered ceiling. Generous Primary suite has Vaulted Ceiling, fireplace with sitting area, large bathroom & HUGE custom built-in walk-in closet. 2 bedrooms downstairs have full baths with doors leading to backyard. Upstairs bedrooms can be used various ways, one oversized has a wet bar and pool table ready to entertain. Exterior was recently painted.
Location
State NV
County Clark County
Community Master Series
Zoning Single Family
Body of Water Public
Interior
Interior Features Bedroom on Main Level, Ceiling Fan(s), Window Treatments
Heating Central, Gas
Cooling Central Air, Electric, 2 Units
Flooring Carpet, Ceramic Tile
Fireplaces Number 3
Fireplaces Type Family Room, Gas, Living Room, Primary Bedroom
Window Features Blinds,Plantation Shutters,Window Treatments
Appliance Built-In Gas Oven, Double Oven, Gas Cooktop, Disposal, Microwave, Refrigerator, Warming Drawer
Laundry Gas Dryer Hookup, Main Level, Laundry Room
Exterior
Exterior Feature Built-in Barbecue, Balcony, Barbecue, Patio, Private Yard, Sprinkler/Irrigation
Garage Attached, Garage, Inside Entrance
Garage Spaces 3.0
Fence Block, Back Yard
Pool Heated, In Ground, Private, Solar Heat, Pool/Spa Combo
Utilities Available Underground Utilities
Amenities Available Gated, Guard
Roof Type Tile
Porch Balcony, Patio
Private Pool yes
Building
Lot Description Cul-De-Sac, Desert Landscaping, Landscaped, < 1/4 Acre
Faces East
Story 2
Sewer Public Sewer
Water Public
Construction Status RESALE
Schools
Elementary Schools Cox David, Cox David
Middle Schools Greenspun
High Schools Coronado High
Others
HOA Name Master Series
HOA Fee Include Association Management,Maintenance Grounds,Security
Tax ID 178-18-611-001
Security Features Gated Community
Acceptable Financing Cash, Conventional, VA Loan
Listing Terms Cash, Conventional, VA Loan
Financing Conventional
Read Less Info
Want to know what your home might be worth? Contact us for a FREE valuation!

Our team is ready to help you sell your home for the highest possible price ASAP

Copyright 2024 of the Las Vegas REALTORS®. All rights reserved.
Bought with Susan C Brager • BHHS Nevada Properties
GET MORE INFORMATION

Founder/CEO The Richardson Group | License ID: S.0181671






