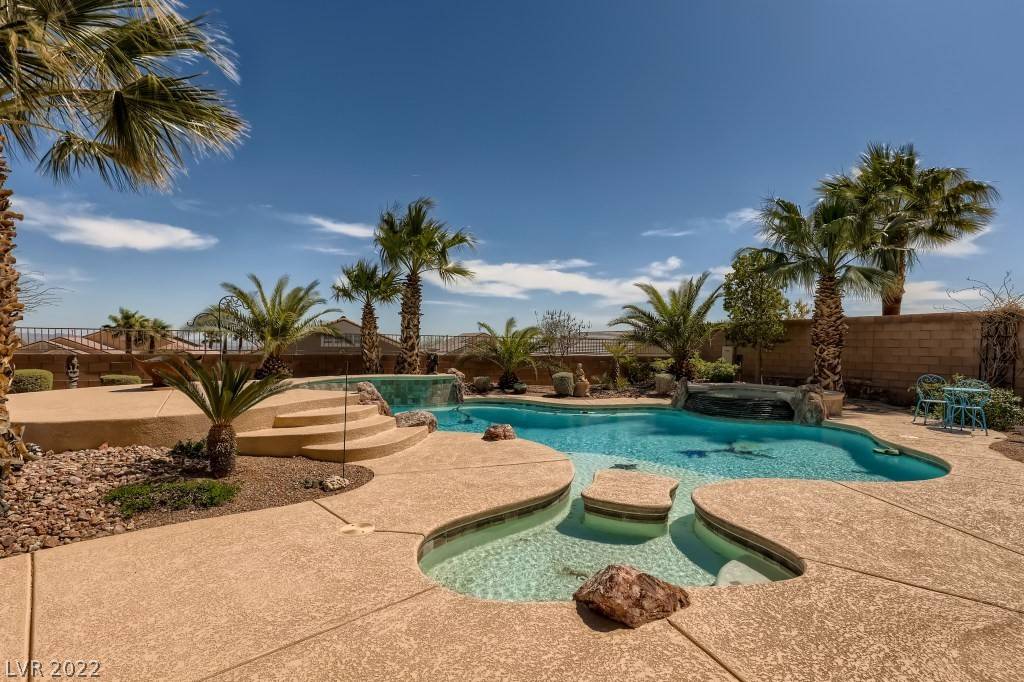$925,000
$925,000
For more information regarding the value of a property, please contact us for a free consultation.
4 Beds
3 Baths
3,127 SqFt
SOLD DATE : 05/19/2022
Key Details
Sold Price $925,000
Property Type Single Family Home
Sub Type Single Family Residence
Listing Status Sold
Purchase Type For Sale
Square Footage 3,127 sqft
Price per Sqft $295
Subdivision Alpine Ridge Estate
MLS Listing ID 2383202
Sold Date 05/19/22
Style One Story
Bedrooms 4
Full Baths 3
Construction Status Good Condition,Resale
HOA Fees $130/mo
HOA Y/N Yes
Year Built 2011
Annual Tax Amount $4,200
Lot Size 0.390 Acres
Acres 0.39
Property Sub-Type Single Family Residence
Property Description
Exquisite Single-Story Estate located in the Prestigious Gated community of Alpine Ridge in Centennial Hills.This 3,127 SF Home has a Tranquil Resort Style Backyard w/ Pool & Spa Overlooking the Glittering Vegas Golden Nights.Grand Entrance w/Lighted Alcoves in Foyer. Open Concept living w/Large Kitchen Island and Abundant Cabinet Space w/pull outs,Dual Oven,Butler's Pantry, Granite Counters/Backsplash,Whole House Water Filtration & Water Softener System w/RO.Oversized Main BR on private wing w/Retreat & 2-Sided Fireplace & Double doors to the backyard where you'll enjoy Desert Sunsets around the Custom Natural Gas Fire Pit, and take a dip any time of year in the Solar Heated Pool (Paid Off).Corner Lot w/Separate Gated(10ft wide)RV Parking,Hookups & 220 Outlet.Energy Efficient Home-built using Glass Wool Blown Radiant Roof Barrier Insulation in the Attic.Fully Insulated Garage including Walls,Ceilings and Doors,Epoxy Coated 3-Car garage.5X10 Tuff Shed sits on Concrete Slab is included!
Location
State NV
County Clark County
Zoning Single Family
Direction 215 exit Ann Rd East, Left on Alpine Ridge way, Left on Tropical, Left on Alpine Estates, home will be on right
Rooms
Other Rooms Shed(s)
Interior
Interior Features Bedroom on Main Level, Ceiling Fan(s), Handicap Access, Primary Downstairs, Window Treatments
Heating Central, Gas, Multiple Heating Units
Cooling Central Air, Electric, 2 Units
Flooring Carpet, Tile
Fireplaces Number 1
Fireplaces Type Bath, Gas, Primary Bedroom
Furnishings Unfurnished
Fireplace Yes
Window Features Double Pane Windows,Plantation Shutters
Appliance Built-In Gas Oven, Double Oven, Dishwasher, ENERGY STAR Qualified Appliances, Gas Cooktop, Disposal, Water Heater, Warming Drawer
Laundry Electric Dryer Hookup, Gas Dryer Hookup, Main Level, Laundry Room
Exterior
Exterior Feature Handicap Accessible, Patio, Private Yard, Shed, Sprinkler/Irrigation
Parking Features Attached, Epoxy Flooring, Garage, RV Hook-Ups, RV Gated, RV Access/Parking
Garage Spaces 3.0
Fence Block, Full
Pool Heated, Solar Heat, Pool/Spa Combo
Utilities Available Underground Utilities
Amenities Available Gated
View Y/N Yes
Water Access Desc Public
View City
Roof Type Composition,Shingle,Tile
Accessibility Accessibility Features
Porch Patio
Garage Yes
Private Pool Yes
Building
Lot Description Drip Irrigation/Bubblers, Desert Landscaping, Landscaped, < 1/4 Acre
Faces West
Story 1
Builder Name DR Horton
Sewer Public Sewer
Water Public
Additional Building Shed(s)
Construction Status Good Condition,Resale
Schools
Elementary Schools Darnell Marshall C, Darnell Marshall C
Middle Schools Escobedo Edmundo
High Schools Centennial
Others
HOA Name Alpine Ridge Estates
HOA Fee Include Association Management
Senior Community No
Tax ID 126-25-211-022
Ownership Single Family Residential
Security Features Gated Community
Acceptable Financing Cash, Conventional, VA Loan
Listing Terms Cash, Conventional, VA Loan
Financing Cash
Read Less Info
Want to know what your home might be worth? Contact us for a FREE valuation!

Our team is ready to help you sell your home for the highest possible price ASAP

Copyright 2025 of the Las Vegas REALTORS®. All rights reserved.
Bought with A Chase Bustos Vegas One Realty
GET MORE INFORMATION
Founder/CEO The Richardson Group | License ID: S.0181671






