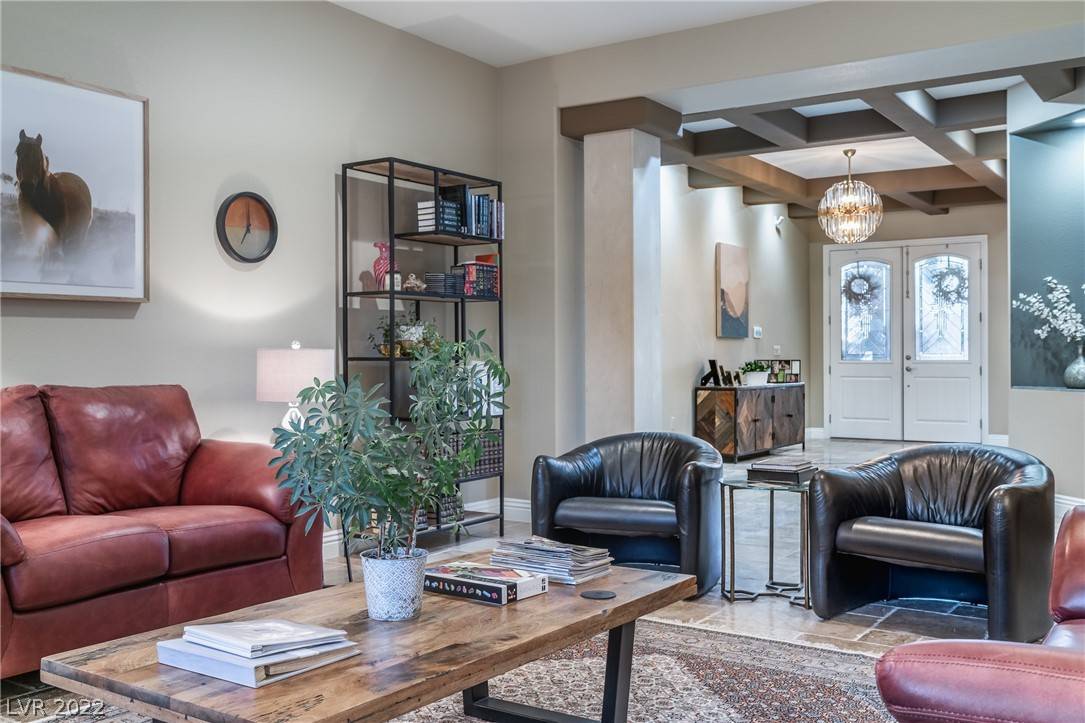$960,000
$999,999
4.0%For more information regarding the value of a property, please contact us for a free consultation.
3 Beds
3 Baths
3,605 SqFt
SOLD DATE : 07/06/2022
Key Details
Sold Price $960,000
Property Type Single Family Home
Sub Type Single Family Residence
Listing Status Sold
Purchase Type For Sale
Square Footage 3,605 sqft
Price per Sqft $266
Subdivision Maverick Equestrian Estate
MLS Listing ID 2393190
Sold Date 07/06/22
Style One Story
Bedrooms 3
Full Baths 2
Half Baths 1
Construction Status Resale,Very Good Condition
HOA Fees $350
HOA Y/N Yes
Year Built 2008
Annual Tax Amount $5,020
Lot Size 0.480 Acres
Acres 0.48
Property Sub-Type Single Family Residence
Property Description
On the outskirts of NW Las Vegas, inside an intimate, gated enclave, sits this hidden treasure. Pavers & steps welcome you into the gated courtyard w/ outdoor fireplace. Through the double door entry to understated elegance. French pattern travertine flooring throughout. Separate office/den w/door to courtyard could be 4th bedroom!!! 10 foot ceilings. Stone accents. Butler's kitchen w/ built-in stainless Monogram fridge, 6 burner cooktop, wraparound granite breakfast bar, dining nook, high end maple cabs, peekaboo doors, pantry. Plantation shutters. Ambient flooring in separate and expansive Primary bedroom with door to a backyard paradise. Ultra luxurious bathroom also w/ heated floors, features an enormous stone walk-in shower & separate jetted tub. Double vanities w/granite counters. Enormous walk-in closet. C-fans. 2 bedrooms in a separate wing w/full bath. Pool, spa & waterfall. Outdoor kitchen. Fruit trees. Elevated firepit. No rear neighbors. Oversized 3 car garage w/storage.
Location
State NV
County Clark
Zoning Horses Permitted,Single Family
Direction From 215 & No. Jones, North on Jones to West on Horse to North on Maverick to left on Maggie, right into Maverick Estates gate.
Interior
Interior Features Bedroom on Main Level, Primary Downstairs, Pot Rack, Window Treatments, Programmable Thermostat
Heating Central, Gas, Multiple Heating Units, Radiant Floor
Cooling Central Air, Electric, 2 Units
Flooring Marble, Other
Fireplaces Number 2
Fireplaces Type Family Room, Gas, Outside
Furnishings Unfurnished
Fireplace Yes
Window Features Double Pane Windows,Plantation Shutters
Appliance Built-In Gas Oven, Double Oven, Dishwasher, Gas Cooktop, Disposal, Microwave, Refrigerator, Water Softener Owned, Water Purifier
Laundry Cabinets, Gas Dryer Hookup, Main Level, Laundry Room, Sink
Exterior
Exterior Feature Built-in Barbecue, Barbecue, Patio, Private Yard, Awning(s), Sprinkler/Irrigation
Parking Features Attached, Finished Garage, Garage, Garage Door Opener, Shelves
Garage Spaces 3.0
Fence Block, Back Yard
Pool Heated, In Ground, Private, Pool/Spa Combo, Waterfall
Utilities Available Cable Available, Septic Available
Amenities Available Gated
View Y/N Yes
Water Access Desc Public
View Mountain(s)
Roof Type Slate
Street Surface Paved
Porch Covered, Patio
Garage Yes
Private Pool Yes
Building
Lot Description 1/4 to 1 Acre Lot, Drip Irrigation/Bubblers, Desert Landscaping, Fruit Trees, Garden, Landscaped, No Rear Neighbors, Sprinklers On Side
Faces East
Story 1
Sewer Septic Tank
Water Public
Construction Status Resale,Very Good Condition
Schools
Elementary Schools Ward Kitty Mc Donough, Ward Kitty Mc Donough
Middle Schools Saville Anthony
High Schools Shadow Ridge
Others
HOA Name Maverick Estates
Senior Community No
Tax ID 125-11-510-002
Security Features Security System Owned,Controlled Access,Gated Community
Acceptable Financing Cash, Conventional, VA Loan
Listing Terms Cash, Conventional, VA Loan
Financing Conventional
Read Less Info
Want to know what your home might be worth? Contact us for a FREE valuation!

Our team is ready to help you sell your home for the highest possible price ASAP

Copyright 2025 of the Las Vegas REALTORS®. All rights reserved.
Bought with Roseanne Luera Corcoran Global Living
GET MORE INFORMATION
Founder/CEO The Richardson Group | License ID: S.0181671






