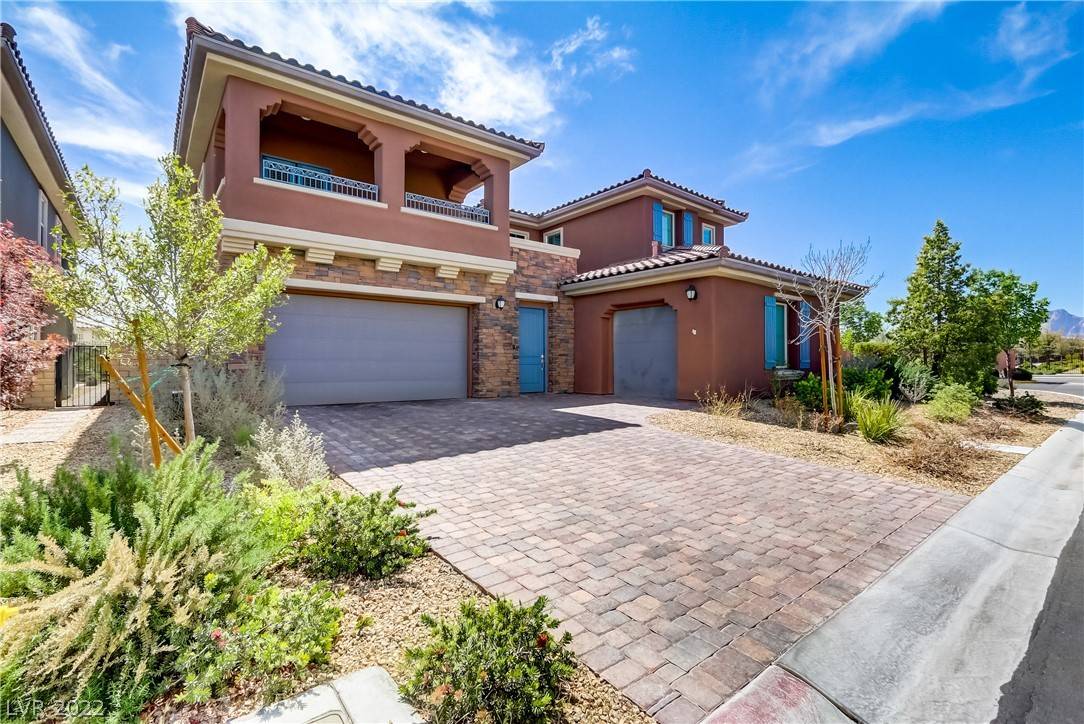$1,500,000
$1,550,000
3.2%For more information regarding the value of a property, please contact us for a free consultation.
5 Beds
4 Baths
3,869 SqFt
SOLD DATE : 05/05/2022
Key Details
Sold Price $1,500,000
Property Type Single Family Home
Sub Type Single Family Residence
Listing Status Sold
Purchase Type For Sale
Square Footage 3,869 sqft
Price per Sqft $387
Subdivision Summerlin Village 23B Parcel R-S Phase 1
MLS Listing ID 2383306
Sold Date 05/05/22
Style Two Story
Bedrooms 5
Full Baths 3
Half Baths 1
Construction Status Resale,Very Good Condition
HOA Fees $74/mo
HOA Y/N Yes
Year Built 2018
Annual Tax Amount $11,265
Lot Size 7,840 Sqft
Acres 0.18
Property Sub-Type Single Family Residence
Property Description
Gated Summerlin Luxury in Multigen Design for the perfect lifestyle*Courtyard leads to Soaring Entry Foyer *Walls of windows greet you to an enormous great room highlighted by Luxury Vinyl plank flooring & custom stacked stone fireplace*Pro Style Kitchen, Oversized Island w/seating, Quartz counters, Custom backsplash, White Cabinetry, Monogram Appliances; 64” Refrigerator, Dbl Ovens, Ice Maker & Cook Top*Private 2nd Ensuite down has full bath, laundry, living, kitchen & access*Works as Home Office/Study/Game/Music Room*Tesla-themed garage w/Epoxy floor, Tesla Wall Connector & Elon Musk mural*Inviting loft leads to an expansive balcony w/sweeping views*Primary ensuite has large tub & shower, Dual vanity/sinks & walk-in*Bedrooms enjoy views & access to baths*Indoor/Outdoor Living w/sliding doors to covered patio w/fireplace, gorgeous heated Pool & Spa*Murals by famous local street artist*Corner lot overlooks Community Walking Trail leading to Fox Hill Park & 10/10 rated Vassialidis ES*
Location
State NV
County Clark County
Community Pool
Zoning Single Family
Direction 215 & Charleston West, North on Desert Foothills, West (L) on Alta, R on Fox Hill, R on Beautiful Vista, L on Vista De Montana Pl., R on Artwood Ln, corner home
Interior
Interior Features Bedroom on Main Level, Ceiling Fan(s), Additional Living Quarters, Programmable Thermostat
Heating Gas, High Efficiency, Solar, Zoned
Cooling Central Air, Electric, ENERGY STAR Qualified Equipment
Flooring Carpet, Laminate, Tile
Fireplaces Number 1
Fireplaces Type Gas, Great Room
Furnishings Unfurnished
Fireplace Yes
Window Features Double Pane Windows,Low Emissivity Windows
Appliance Built-In Gas Oven, Convection Oven, Double Oven, Dryer, ENERGY STAR Qualified Appliances, Electric Water Heater, Gas Cooktop, Disposal, Microwave, Washer
Laundry Cabinets, Gas Dryer Hookup, Laundry Room, Sink, Upper Level
Exterior
Exterior Feature Balcony, Courtyard, Patio, Private Yard, Sprinkler/Irrigation
Parking Features Attached, Epoxy Flooring, Electric Vehicle Charging Station(s), Garage, Garage Door Opener, Inside Entrance, Private
Garage Spaces 3.0
Fence Block, Back Yard
Pool Heated, In Ground, Private, Community
Community Features Pool
Utilities Available Cable Available
Amenities Available Fitness Center, Gated, Playground, Park, Pool, Spa/Hot Tub, Tennis Court(s)
Water Access Desc Public
Roof Type Tile
Porch Balcony, Covered, Patio
Garage Yes
Private Pool Yes
Building
Lot Description Corner Lot, Desert Landscaping, Greenbelt, Sprinklers In Rear, Landscaped, Synthetic Grass, < 1/4 Acre
Faces West
Story 2
Sewer Public Sewer
Water Public
Construction Status Resale,Very Good Condition
Schools
Elementary Schools Vassiliadis Billy & Rosemanry, Billy & Rosemary Vas
Middle Schools Rogich Sig
High Schools Palo Verde
Others
HOA Name Summerlin
HOA Fee Include Association Management,Common Areas,Maintenance Grounds,Recreation Facilities,Security,Taxes
Senior Community No
Tax ID 137-27-417-036
Security Features Gated Community
Acceptable Financing Cash, Conventional, VA Loan
Listing Terms Cash, Conventional, VA Loan
Financing Cash
Read Less Info
Want to know what your home might be worth? Contact us for a FREE valuation!

Our team is ready to help you sell your home for the highest possible price ASAP

Copyright 2025 of the Las Vegas REALTORS®. All rights reserved.
Bought with Kim G Watson Realty ONE Group, Inc
GET MORE INFORMATION
Founder/CEO The Richardson Group | License ID: S.0181671






