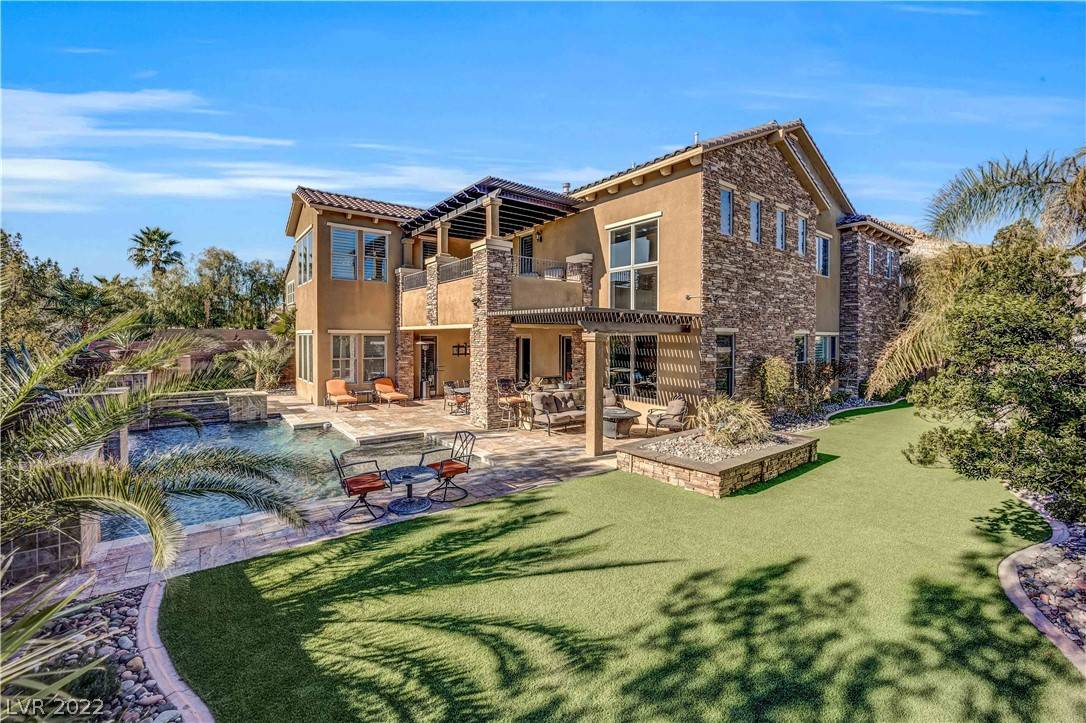$2,195,000
$2,195,000
For more information regarding the value of a property, please contact us for a free consultation.
5 Beds
6 Baths
5,699 SqFt
SOLD DATE : 06/06/2022
Key Details
Sold Price $2,195,000
Property Type Single Family Home
Sub Type Single Family Residence
Listing Status Sold
Purchase Type For Sale
Square Footage 5,699 sqft
Price per Sqft $385
Subdivision Tuscan Cliffs Southern Highlands -Phase 1 2Nd Amd
MLS Listing ID 2382727
Sold Date 06/06/22
Style Two Story
Bedrooms 5
Full Baths 4
Half Baths 2
Construction Status Excellent,Resale
HOA Fees $420/mo
HOA Y/N Yes
Year Built 2007
Annual Tax Amount $9,085
Lot Size 0.310 Acres
Acres 0.31
Property Sub-Type Single Family Residence
Property Description
Amazing Tuscan Cliffs inspired home. 5 Bdrm, 5.5 bath. TONS of upgrades. 24 HOURS Guard-gated. Cul-de-sac. LARGE cozy courtyard with granite fireplace, waterfalls, fountains and lights. Surround-sound thru-out. Impressive wrought iron door and wrought iron staircase. Very large gourmet chef kitchen, 3 OVENS, wine cooler in the kitchen and in the bar. SUB-ZERO ref/freezer. SUBZERO refrigerator/freezer. TANKLESS water heater. Master bdrm downstairs with oversized bathroom and custom closet. MUST SEE!
Location
State NV
County Clark County
Zoning Single Family
Direction FWY 15 - west on STARR AVE - west on VALLEY VIEW BLVD (becomes Stonewater Ln)- pass SOUTHERN HIGHLANDS PKWY - north to SAN MADERA PL to guard gate. Guard will direct you.
Rooms
Other Rooms Guest House
Interior
Interior Features Bedroom on Main Level, Ceiling Fan(s), Primary Downstairs, Window Treatments, Central Vacuum, Programmable Thermostat
Heating Gas, High Efficiency, Multiple Heating Units
Cooling Central Air, Electric, ENERGY STAR Qualified Equipment, High Efficiency, 2 Units
Flooring Carpet, Hardwood, Marble
Fireplaces Number 3
Fireplaces Type Family Room, Gas, Glass Doors, Primary Bedroom, Outside
Equipment Intercom, Satellite Dish
Furnishings Unfurnished
Fireplace Yes
Window Features Blinds,Double Pane Windows,Low Emissivity Windows,Plantation Shutters,Window Treatments
Appliance Built-In Electric Oven, Convection Oven, Double Oven, Dishwasher, Gas Cooktop, Disposal, Microwave, Refrigerator, Water Softener Owned, Tankless Water Heater, Warming Drawer, Water Purifier, Wine Refrigerator
Laundry Cabinets, Electric Dryer Hookup, Gas Dryer Hookup, Main Level, Laundry Room, Sink
Exterior
Exterior Feature Built-in Barbecue, Balcony, Barbecue, Courtyard, Porch, Patio, Private Yard, Sprinkler/Irrigation, Water Feature
Parking Features Attached, Garage, Garage Door Opener, Shelves, Storage
Garage Spaces 4.0
Fence Block, Back Yard
Pool Heated, In Ground, Private, Waterfall
Utilities Available Cable Available, Underground Utilities
Amenities Available Dog Park, Gated, Guard, Security
View Y/N Yes
Water Access Desc Public
View Mountain(s)
Roof Type Tile
Present Use Residential
Porch Balcony, Covered, Patio, Porch
Garage Yes
Private Pool Yes
Building
Lot Description 1/4 to 1 Acre Lot, Drip Irrigation/Bubblers, Desert Landscaping, Landscaped, Rocks, Synthetic Grass
Faces North
Story 2
Sewer Public Sewer
Water Public
Additional Building Guest House
Construction Status Excellent,Resale
Schools
Elementary Schools Stuckey, Evelyn, Frias Charles & Phyllis
Middle Schools Tarkanian
High Schools Desert Oasis
Others
HOA Name Tuscan Cliffs
HOA Fee Include Association Management,Security
Senior Community No
Tax ID 191-06-521-008
Ownership Single Family Residential
Security Features Security System Owned
Acceptable Financing Cash, Conventional, VA Loan
Listing Terms Cash, Conventional, VA Loan
Financing Conventional
Read Less Info
Want to know what your home might be worth? Contact us for a FREE valuation!

Our team is ready to help you sell your home for the highest possible price ASAP

Copyright 2025 of the Las Vegas REALTORS®. All rights reserved.
Bought with Claudia Johnson Realty ONE Group, Inc
GET MORE INFORMATION
Founder/CEO The Richardson Group | License ID: S.0181671






