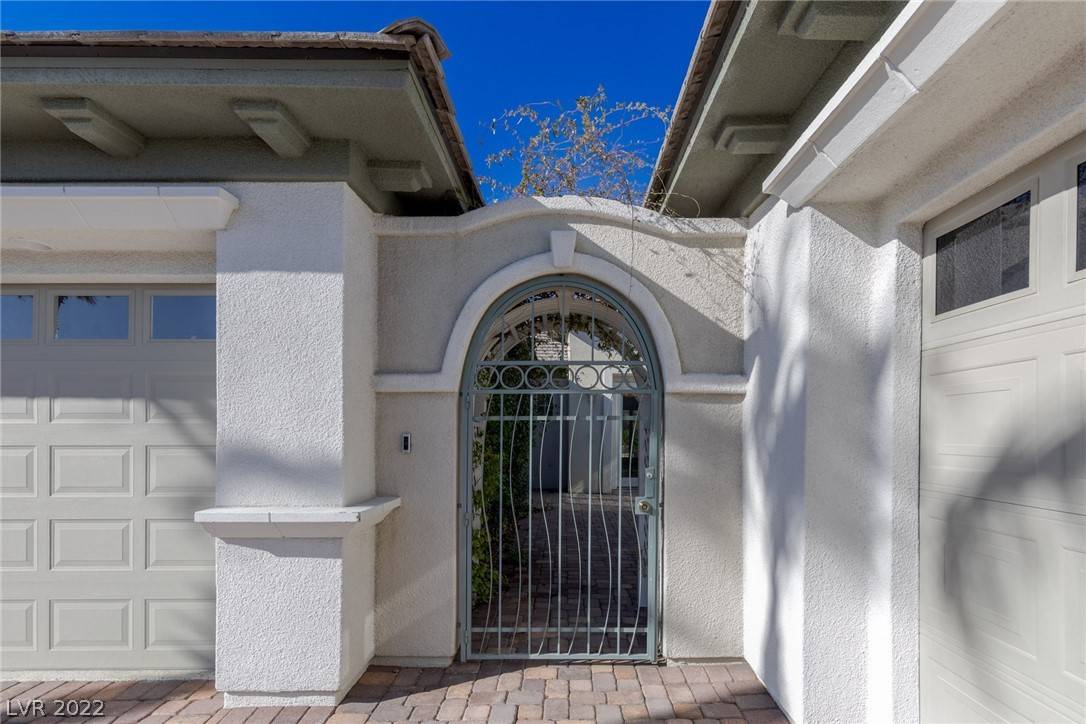$1,085,000
$1,100,000
1.4%For more information regarding the value of a property, please contact us for a free consultation.
3 Beds
3 Baths
2,825 SqFt
SOLD DATE : 05/06/2022
Key Details
Sold Price $1,085,000
Property Type Single Family Home
Sub Type Single Family Residence
Listing Status Sold
Purchase Type For Sale
Square Footage 2,825 sqft
Price per Sqft $384
Subdivision Bella Veranda At Summerlin
MLS Listing ID 2376883
Sold Date 05/06/22
Style One Story
Bedrooms 3
Full Baths 2
Half Baths 1
Construction Status Good Condition,Resale
HOA Fees $64/mo
HOA Y/N Yes
Year Built 2001
Annual Tax Amount $4,489
Lot Size 8,712 Sqft
Acres 0.2
Property Sub-Type Single Family Residence
Property Description
Lush oasis in the heart of Summerlin! Single-story retreat has modern upgrades at every turn. 16' sliding doors open to tree-lined courtyard in the front and tropical resort-style pool/spa in the back. Chic open floor plan boasts tile/wood floors, two fireplaces and kitchen with large island, zebrawood cabinets, Sub-Zero/Viking appliances and Avanti wine cooler. Corner lot in gated neighborhood. Beautiful at night! Minutes to the schools and the shops at Downtown Summerlin.
Location
State NV
County Clark County
Zoning Single Family
Direction 215 And Town Center Dr, S On Town Center Dr to Desert Inn Rd. L On Desert Inn Rd. R on Golden Willow Ln. R On Bella Park Pl. L On Wisteria Tree St. R on Sterling Forest.
Interior
Interior Features Bedroom on Main Level, Primary Downstairs, Window Treatments, Programmable Thermostat
Heating Central, Electric
Cooling Central Air, Electric, 2 Units
Flooring Carpet, Laminate, Tile
Fireplaces Number 2
Fireplaces Type Electric, Family Room, Gas, Living Room
Furnishings Unfurnished
Fireplace Yes
Window Features Window Treatments
Appliance Built-In Gas Oven, Dryer, Dishwasher, Gas Cooktop, Disposal, Microwave, Refrigerator, Warming Drawer, Wine Refrigerator, Washer
Laundry Cabinets, Gas Dryer Hookup, Main Level, Laundry Room, Sink
Exterior
Exterior Feature Built-in Barbecue, Barbecue, Dog Run, Patio, Private Yard, Sprinkler/Irrigation
Parking Features Epoxy Flooring, Garage Door Opener, Inside Entrance, Shelves
Garage Spaces 3.0
Fence Block, Back Yard
Pool Heated, In Ground, Private, Pool/Spa Combo, Waterfall
Utilities Available Underground Utilities
Amenities Available Gated
Water Access Desc Public
Roof Type Tile
Porch Covered, Patio
Garage Yes
Private Pool Yes
Building
Lot Description Desert Landscaping, Landscaped, < 1/4 Acre
Faces South
Story 1
Sewer Public Sewer
Water Public
Construction Status Good Condition,Resale
Schools
Elementary Schools Goolsby Judy & John, Goolsby Judy & John
Middle Schools Fertitta Frank & Victoria
High Schools Palo Verde
Others
HOA Name On the Ball
HOA Fee Include Association Management
Senior Community No
Tax ID 164-12-415-011
Ownership Single Family Residential
Security Features Gated Community
Acceptable Financing Cash, Conventional
Listing Terms Cash, Conventional
Financing Conventional
Read Less Info
Want to know what your home might be worth? Contact us for a FREE valuation!

Our team is ready to help you sell your home for the highest possible price ASAP

Copyright 2025 of the Las Vegas REALTORS®. All rights reserved.
Bought with John W Richardson Real Broker LLC
GET MORE INFORMATION
Founder/CEO The Richardson Group | License ID: S.0181671






