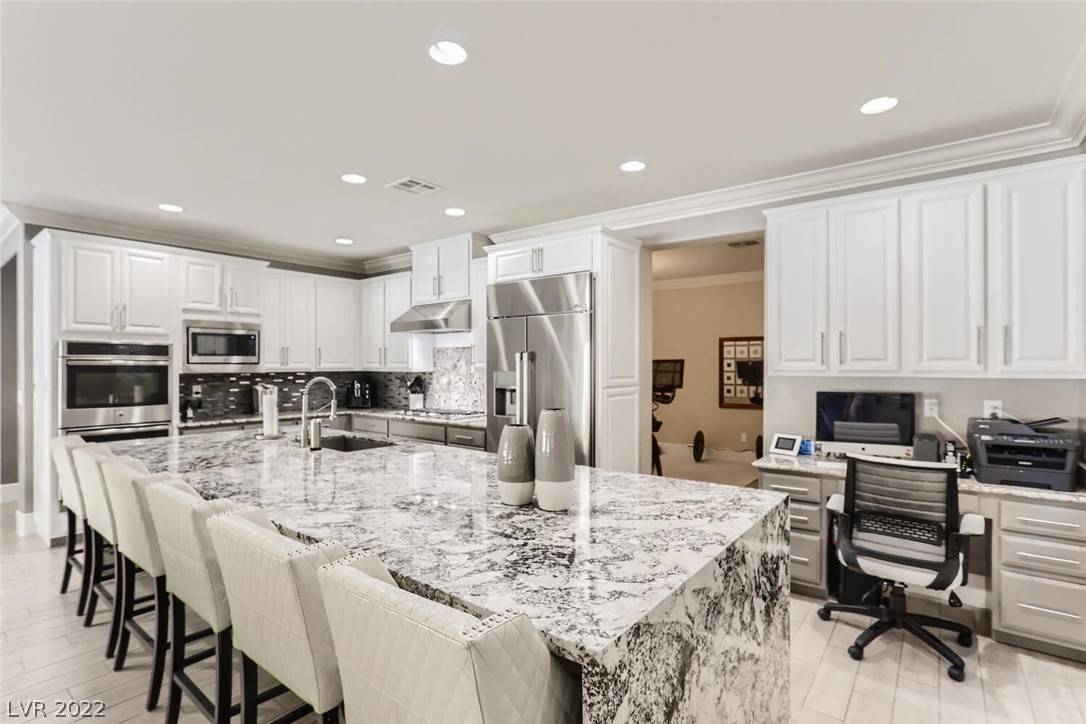$1,220,500
$1,249,500
2.3%For more information regarding the value of a property, please contact us for a free consultation.
4 Beds
4 Baths
3,243 SqFt
SOLD DATE : 03/04/2022
Key Details
Sold Price $1,220,500
Property Type Single Family Home
Sub Type Single Family Residence
Listing Status Sold
Purchase Type For Sale
Square Footage 3,243 sqft
Price per Sqft $376
Subdivision Esperanza Phase 1
MLS Listing ID 2365743
Sold Date 03/04/22
Style Two Story
Bedrooms 4
Full Baths 3
Half Baths 1
Construction Status Resale,Very Good Condition
HOA Fees $68/mo
HOA Y/N Yes
Year Built 2014
Annual Tax Amount $7,731
Lot Size 10,890 Sqft
Acres 0.25
Property Sub-Type Single Family Residence
Property Description
Welcome home to this gated Summerlin West oasis with 3 car garage, and a freshly remodeled kitchen featuring a new Dacor 42 inch fridge, dishwasher and 36 inch chef's cooktop w/matching hood plus an incredible 14 foot island with waterfall edges. The adjoining great room has a 12 foot collapsible slider leading to A backyard built for entertaining and family fun, featuring a pool and hot tub, new infared BBQ island kitchen, w/covered patio featuring a fireplace and fans and a covered top balcony to view all the fun. Home was billed as "Next=Gen, separate living area, 2nd laundry, loft features a projector/movie screen, new carpet with full bed and bath. Downstairs primary bedroom has an additional slider to backyard fireplace, motorized custom shutters w/ an oversized closet with direct access the main laundry room w/ sink and generous cabinet space. A 2 car garage and separate 1 car that has built-in storage and both have new epoxy floors. List of $812K in brand new HVAC
Location
State NV
County Clark County
Zoning Single Family
Direction West on Charleston from I 215, North on Sky Vista, Right on Desert Moon, Left on Shark Harbor, Left on Lost Treasure, then Right on Whites Landing.
Interior
Interior Features Bedroom on Main Level, Ceiling Fan(s), Primary Downstairs
Heating Central, Gas
Cooling Central Air, Electric
Flooring Carpet, Ceramic Tile
Fireplaces Number 1
Fireplaces Type Gas, Outside
Furnishings Unfurnished
Fireplace Yes
Window Features Blinds
Appliance Built-In Gas Oven, Double Oven, Dryer, Dishwasher, Gas Cooktop, Disposal, Microwave, Refrigerator, Washer
Laundry Gas Dryer Hookup, Main Level, Upper Level
Exterior
Exterior Feature Balcony, Barbecue, Patio
Parking Features Attached, Garage, Inside Entrance
Garage Spaces 3.0
Fence Block, Full, Stucco Wall
Pool In Ground, Private
Utilities Available Underground Utilities
Amenities Available Gated, Jogging Path
Water Access Desc Public
Roof Type Tile
Porch Balcony, Covered, Patio
Garage Yes
Private Pool Yes
Building
Lot Description 1/4 to 1 Acre Lot, Back Yard, Desert Landscaping, Sprinklers In Rear, Landscaped
Faces South
Story 2
Sewer Public Sewer
Water Public
Construction Status Resale,Very Good Condition
Schools
Elementary Schools Vassiliadis Billy & Rosemanry, Billy & Rosemary Vas
Middle Schools Rogich Sig
High Schools Palo Verde
Others
HOA Name Esperanza
HOA Fee Include Association Management,Maintenance Grounds,Security
Senior Community No
Tax ID 137-34-315-044
Acceptable Financing Cash, Conventional, VA Loan
Listing Terms Cash, Conventional, VA Loan
Financing Conventional
Read Less Info
Want to know what your home might be worth? Contact us for a FREE valuation!

Our team is ready to help you sell your home for the highest possible price ASAP

Copyright 2025 of the Las Vegas REALTORS®. All rights reserved.
Bought with Yousif L Kamel eXp Realty
GET MORE INFORMATION
Founder/CEO The Richardson Group | License ID: S.0181671






