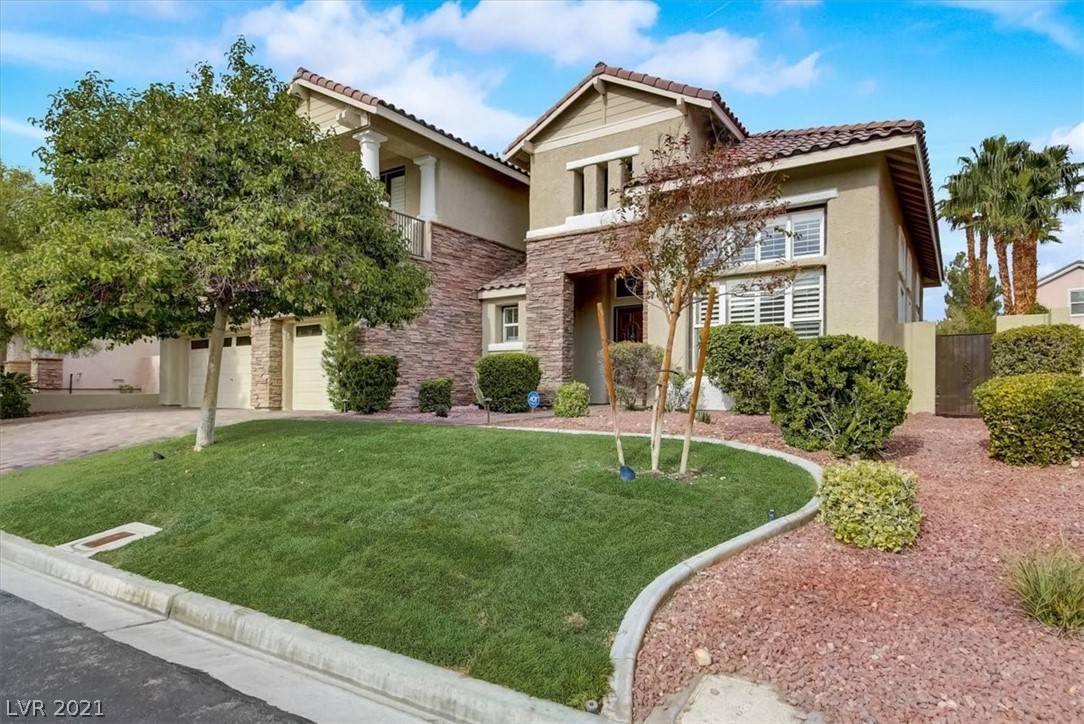$1,150,000
$1,175,000
2.1%For more information regarding the value of a property, please contact us for a free consultation.
4 Beds
4 Baths
4,016 SqFt
SOLD DATE : 01/12/2022
Key Details
Sold Price $1,150,000
Property Type Single Family Home
Sub Type Single Family Residence
Listing Status Sold
Purchase Type For Sale
Square Footage 4,016 sqft
Price per Sqft $286
Subdivision Heritage Glen At Summerlin
MLS Listing ID 2351269
Sold Date 01/12/22
Style Two Story
Bedrooms 4
Full Baths 3
Half Baths 1
Construction Status Good Condition,Resale
HOA Fees $366/mo
HOA Y/N Yes
Year Built 2001
Annual Tax Amount $5,894
Lot Size 10,018 Sqft
Acres 0.23
Property Sub-Type Single Family Residence
Property Description
Stunning luxury home in the amazing guard gated community in "The Willows" in the heart of Summerlin. Spacious den off entry with beautiful built in bookcase and cabinets. Gourmet chefs kitchen with new double oven, stainless steel appliances, oversized island, breakfast bar, and large walk-in pantry. Upstairs you will find a large retreat off the master bedroom, balcony and lovely master bath with spa tub and separate shower. In the backyard is a sparkling pool and large covered patio, great for entertaining and to enjoy those warm summer days. The location can not be beat, close to shopping and the 215 Beltway. Buyer to assume leased solar panels. Come see it today and make it yours!
Location
State NV
County Clark County
Zoning Single Family
Direction From Sahara / Hualapai: Head south on S Hualapai Way toward W Sahara Ave (0.5 mi). Turn right onto Count Deiro Dr (0.2 mi). Take Havenwood Ln to Golden Willow Ln (0.8 mi). Continue on Golden Willow Ln. Take Hammerwood Dr to Ickworth Ct (0.4 mi). Arrive at 10828 Ickworth Ct on the right.
Interior
Interior Features Window Treatments, Central Vacuum
Heating Central, Gas
Cooling Central Air, Electric, 2 Units
Flooring Carpet, Tile
Fireplaces Number 1
Fireplaces Type Family Room, Gas
Furnishings Unfurnished
Fireplace Yes
Window Features Double Pane Windows,Plantation Shutters,Window Treatments
Appliance Built-In Gas Oven, Double Oven, Dryer, Disposal, Gas Range, Microwave, Refrigerator, Water Softener Rented, Washer
Laundry Gas Dryer Hookup, Main Level
Exterior
Exterior Feature Balcony, Patio
Parking Features Attached, Garage
Garage Spaces 3.0
Fence Block, Back Yard
Pool Heated, In Ground, Private
Utilities Available Underground Utilities
Amenities Available Basketball Court, Gated, Barbecue, Playground, Park, Guard, Security, Tennis Court(s)
Water Access Desc Public
Roof Type Tile
Porch Balcony, Covered, Patio
Garage Yes
Private Pool Yes
Building
Lot Description Back Yard, Front Yard, Landscaped, < 1/4 Acre
Faces South
Story 2
Sewer Public Sewer
Water Public
Construction Status Good Condition,Resale
Schools
Elementary Schools Goolsby Judy & John, Goolsby Judy & John
Middle Schools Fertitta Frank & Victoria
High Schools Palo Verde
Others
HOA Name Summerlin/Willow Crk
HOA Fee Include Association Management,Maintenance Grounds,Recreation Facilities,Reserve Fund,Security
Senior Community No
Tax ID 164-12-313-011
Security Features Security System Leased,Gated Community
Acceptable Financing Cash, Conventional, VA Loan
Listing Terms Cash, Conventional, VA Loan
Financing Conventional
Read Less Info
Want to know what your home might be worth? Contact us for a FREE valuation!

Our team is ready to help you sell your home for the highest possible price ASAP

Copyright 2025 of the Las Vegas REALTORS®. All rights reserved.
Bought with Ivan G Sher BHHS Nevada Properties
GET MORE INFORMATION
Founder/CEO The Richardson Group | License ID: S.0181671






