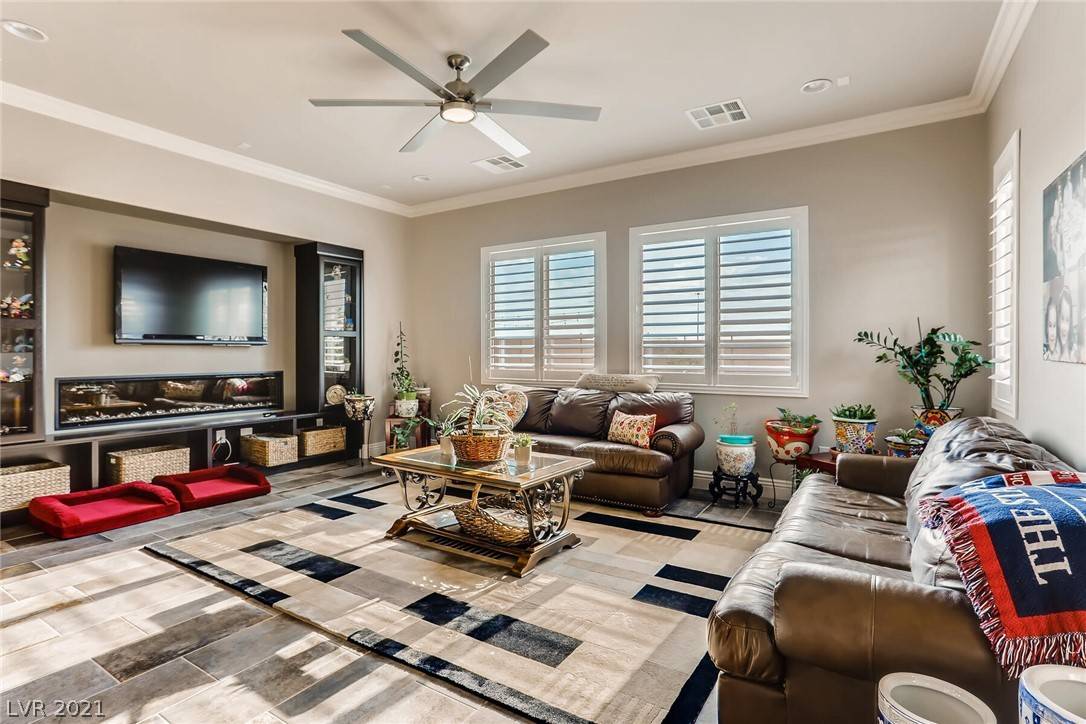$905,000
$910,000
0.5%For more information regarding the value of a property, please contact us for a free consultation.
4 Beds
4 Baths
3,666 SqFt
SOLD DATE : 09/28/2021
Key Details
Sold Price $905,000
Property Type Single Family Home
Sub Type Single Family Residence
Listing Status Sold
Purchase Type For Sale
Square Footage 3,666 sqft
Price per Sqft $246
Subdivision Canyon Estate 3
MLS Listing ID 2326745
Sold Date 09/28/21
Style One Story
Bedrooms 4
Full Baths 3
Half Baths 1
Construction Status Resale,Very Good Condition
HOA Fees $108/mo
HOA Y/N Yes
Year Built 2017
Annual Tax Amount $6,677
Lot Size 0.360 Acres
Acres 0.36
Property Sub-Type Single Family Residence
Property Description
Elegance & sophistication abound throughout this exquisite single story home, located in an established Southwest Community of Las Vegas. The beveled glass entry doors lead through the foyer that opens to the formal living & dining space, outlined by vaulted ceilings adorned with exposed wood beams & crystal pendant chandelier. The open-concept great room features custom built-ins & opens to the gourmet kitchen, complete with granite countertops, & decorative pendant lighting over the large island. Tailored designer finishes include porcelain flooring, paneled glass barn doors, blade shutters, custom drapery, slant fin 6", baseboards, & elegant crown molding. The master suite boasts a wood slate, tray ceiling, custom built-ins & private gym. The expansive, Xeriscape inspired backyard w/ city views features a covered patio, paved brick floors & firepit, with plenty of space to design your own paradise. Within minutes of Allegiant Stadium, Las Vegas Strip, & more!
Location
State NV
County Clark County
Zoning Single Family
Direction Warm Springs and Valley View, Head North on Valley View, West ( Maule) North (Right) on Jacob Lake through gate, follow to property.
Interior
Interior Features Bedroom on Main Level, Ceiling Fan(s), Primary Downstairs, Window Treatments, Central Vacuum, Programmable Thermostat
Heating Electric, High Efficiency, Multiple Heating Units
Cooling Central Air, Electric, ENERGY STAR Qualified Equipment, High Efficiency, 2 Units
Flooring Tile
Fireplaces Number 2
Fireplaces Type Bedroom, Electric, Family Room
Furnishings Unfurnished
Fireplace Yes
Window Features Double Pane Windows,Low Emissivity Windows,Plantation Shutters
Appliance Built-In Gas Oven, Double Oven, Dishwasher, Gas Cooktop, Disposal, Microwave, Refrigerator, Water Heater
Laundry Cabinets, Electric Dryer Hookup, Gas Dryer Hookup, Laundry Room, Sink
Exterior
Exterior Feature Dog Run, Patio, Private Yard, Sprinkler/Irrigation
Parking Features Attached, Garage, Garage Door Opener, Inside Entrance, Storage
Garage Spaces 3.0
Fence Block, Back Yard
Utilities Available Cable Available
Amenities Available Gated
Water Access Desc Public
Roof Type Tile
Porch Covered, Patio
Garage Yes
Private Pool No
Building
Lot Description Drip Irrigation/Bubblers, Desert Landscaping, Landscaped, Rocks, Synthetic Grass, < 1/4 Acre
Faces West
Story 1
Builder Name DR Horton
Sewer Public Sewer
Water Public
Construction Status Resale,Very Good Condition
Schools
Elementary Schools Mathis Beverly, Dr. Beverly Mathis
Middle Schools Canarelli Lawrence & Heidi
High Schools Del Sol Hs
Others
HOA Name Canyon Estates
Senior Community No
Tax ID 177-06-610-013
Ownership Single Family Residential
Security Features Gated Community
Acceptable Financing Cash, Conventional
Listing Terms Cash, Conventional
Financing Conventional
Read Less Info
Want to know what your home might be worth? Contact us for a FREE valuation!

Our team is ready to help you sell your home for the highest possible price ASAP

Copyright 2025 of the Las Vegas REALTORS®. All rights reserved.
Bought with Johnathan Ho Realty ONE Group, Inc
GET MORE INFORMATION
Founder/CEO The Richardson Group | License ID: S.0181671






