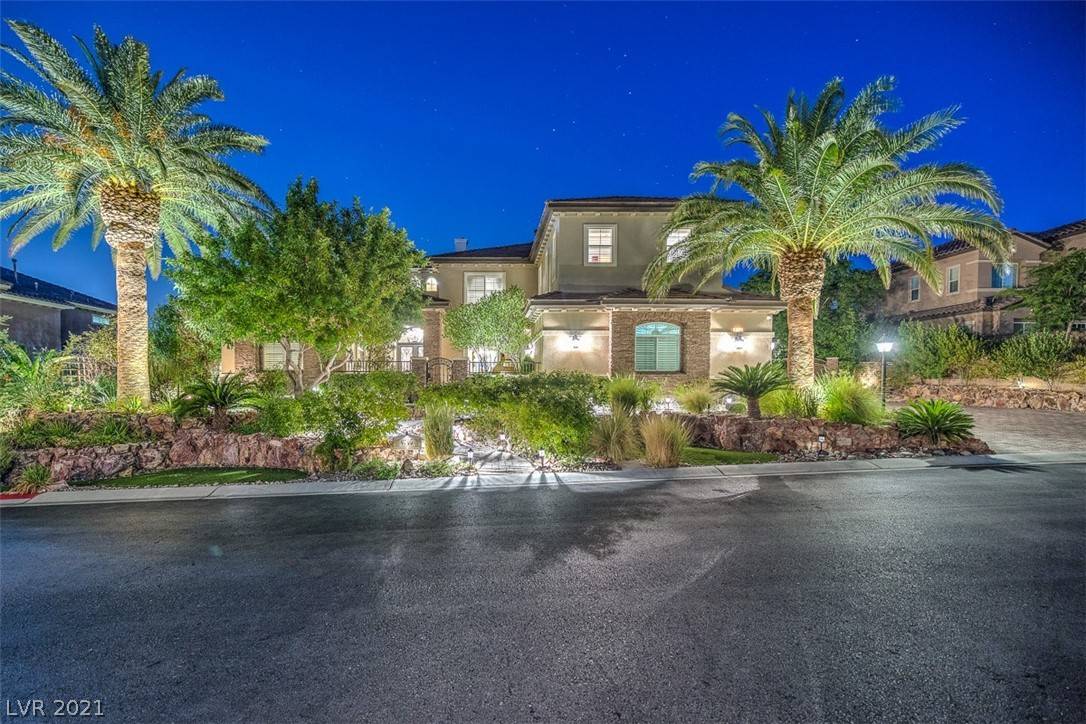$1,350,000
$1,335,000
1.1%For more information regarding the value of a property, please contact us for a free consultation.
6 Beds
7 Baths
5,736 SqFt
SOLD DATE : 09/22/2021
Key Details
Sold Price $1,350,000
Property Type Single Family Home
Sub Type Single Family Residence
Listing Status Sold
Purchase Type For Sale
Square Footage 5,736 sqft
Price per Sqft $235
Subdivision Pinnacle-Sable Creek
MLS Listing ID 2323413
Sold Date 09/22/21
Style Two Story
Bedrooms 6
Full Baths 4
Half Baths 1
Three Quarter Bath 2
Construction Status Excellent,Resale
HOA Y/N Yes
Year Built 2007
Annual Tax Amount $6,141
Lot Size 0.440 Acres
Acres 0.44
Property Sub-Type Single Family Residence
Property Description
Stunning luxury home in Centennial Hills! Six bedrooms, six and a half bathrooms, and over 5,700 square feet! Live comfortably with an open floorplan, multiple living areas, and a casita. Beautiful hardwood, tile, and upgraded carpet flooring throughout. The kitchen features custom cabinets, granite countertops, a walk-in pantry, and stainless steel appliances. The family room has a wet bar and a cozy fireplace, perfect for entertaining. Formal living room and dining room to host gatherings or enjoy family time. There are two ensuite bedrooms on the main level. The primary bedroom, additional ensuite bedrooms, and the theatre can be found on the second level. This luxury home is perfect for generational and family living with plenty of privacy for everyone! Travel to the backyard where you will find a custom pool, spa, and outdoor kitchen. Enjoy Las Vegas Strip and mountain views from your private balcony! Schedule a tour to view this Las Vegas luxury home today!
Location
State NV
County Clark County
Zoning Single Family
Direction 215 N to Hualapai turn left, N to Severance, E to Grand Canyon, N to Doraville, enter through gate, Left on Fairburn Cr, Right on Amador Ranch, home is on the left.
Rooms
Other Rooms Guest House
Interior
Interior Features Bedroom on Main Level, Ceiling Fan(s), Window Treatments, Central Vacuum
Heating Central, Gas, Multiple Heating Units
Cooling Central Air, Electric, 2 Units
Flooring Carpet, Hardwood, Tile
Fireplaces Number 2
Fireplaces Type Family Room, Gas, Living Room, Primary Bedroom, Multi-Sided
Equipment Intercom
Furnishings Unfurnished
Fireplace Yes
Window Features Double Pane Windows,Low-Emissivity Windows,Window Treatments
Appliance Built-In Electric Oven, Double Oven, Gas Cooktop, Disposal, Microwave, Refrigerator, Water Softener Owned, Water Purifier
Laundry Gas Dryer Hookup, Laundry Room, Upper Level
Exterior
Exterior Feature Built-in Barbecue, Balcony, Barbecue, Courtyard, Porch, Patio, Private Yard
Parking Features Attached, Garage, Garage Door Opener, Storage, Workshop in Garage
Garage Spaces 3.0
Fence Block, Full
Pool In Ground, Private, Pool/Spa Combo
Utilities Available Underground Utilities
Amenities Available Gated, Playground
View Y/N Yes
Water Access Desc Public
View Mountain(s), Strip View
Roof Type Tile
Porch Balcony, Covered, Patio, Porch
Garage Yes
Private Pool Yes
Building
Lot Description 1/4 to 1 Acre Lot, Back Yard, Fruit Trees, Landscaped
Faces North
Story 2
Sewer Public Sewer
Water Public
Additional Building Guest House
Construction Status Excellent,Resale
Schools
Elementary Schools Thompson Sandra Lee, Thompson Sandra Lee
Middle Schools Escobedo Edmundo
High Schools Arbor View
Others
HOA Name Sable Creek
HOA Fee Include Association Management,Maintenance Grounds
Senior Community No
Tax ID 125-18-311-090
Security Features Security System Owned,Controlled Access
Acceptable Financing Cash, Conventional, VA Loan
Listing Terms Cash, Conventional, VA Loan
Financing Conventional
Read Less Info
Want to know what your home might be worth? Contact us for a FREE valuation!

Our team is ready to help you sell your home for the highest possible price ASAP

Copyright 2025 of the Las Vegas REALTORS®. All rights reserved.
Bought with Melanie A VanBurch ERA Brokers Consolidated
GET MORE INFORMATION
Founder/CEO The Richardson Group | License ID: S.0181671






