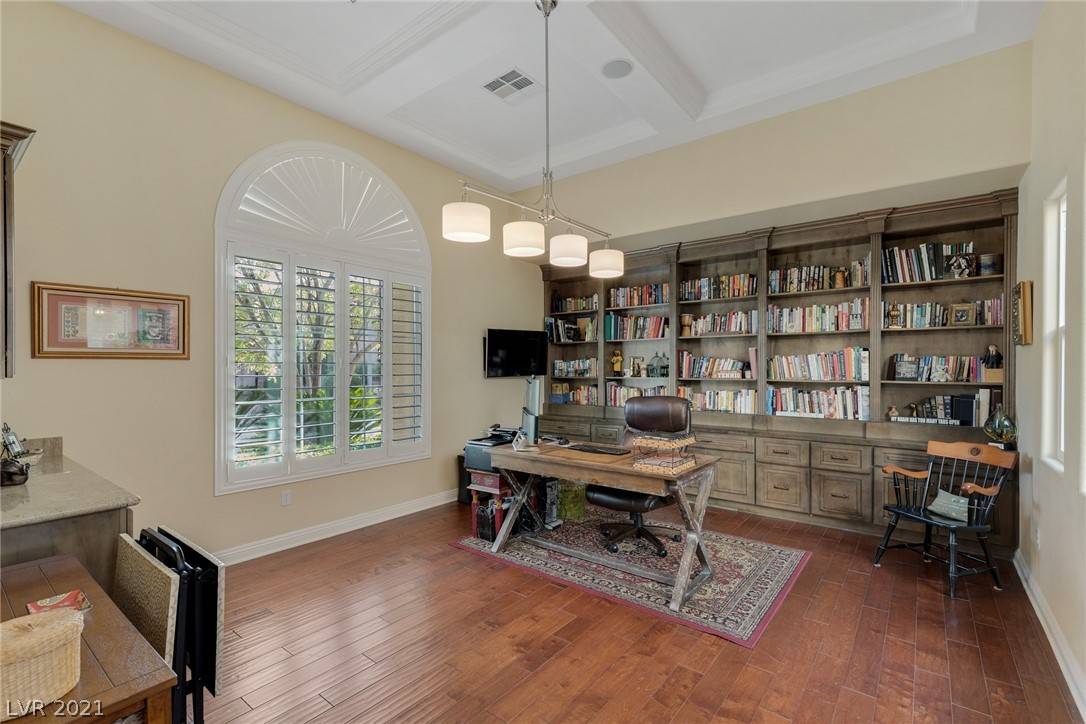$1,424,000
$1,479,000
3.7%For more information regarding the value of a property, please contact us for a free consultation.
5 Beds
5 Baths
4,618 SqFt
SOLD DATE : 10/25/2021
Key Details
Sold Price $1,424,000
Property Type Single Family Home
Sub Type Single Family Residence
Listing Status Sold
Purchase Type For Sale
Square Footage 4,618 sqft
Price per Sqft $308
Subdivision Serrano
MLS Listing ID 2317398
Sold Date 10/25/21
Style Two Story
Bedrooms 5
Full Baths 4
Half Baths 1
Construction Status Good Condition,Resale
HOA Fees $84/mo
HOA Y/N Yes
Year Built 2006
Annual Tax Amount $8,216
Lot Size 10,890 Sqft
Acres 0.25
Property Sub-Type Single Family Residence
Property Description
Gated, 2-story, Toll Brothers home w/48-panel solar power system, 50' long Pebble Tec pool w/spa, travertine & hardwood flooring, & more! Eat-in kitchen w/stainless GE Monogram appliances, island, & butler's pantry. Formal dining room. Spacious family room w/2 doors to covered patio. Central courtyard. Sport court. Outdoor kitchen. Large office w/built-in bookcase. Upper-level owner's suite w/step-up bedroom, sitting room w/fireplace, balcony, dual closets & vanities, beauty counter, freestanding bathtub, & granite-walled shower. All bedrooms w/attached bathrooms: 2 en suite & 2 w/Jack & Jill. Built-in speakers in & out. Ecobee smart thermostats. Central vacuum. Nearby 12-acre Paseos Park includes junior soccer/T-ball fields, basketball court, sand volleyball, interactive water play area, picnic pavilions, & open turf. Minutes from Red Rock Canyon, Downtown Summerlin, Red Rock Casino Resort & Spa, & some of the most desirable schools in the valley, this is a great place to call home.
Location
State NV
County Clark County
Zoning Single Family
Direction 215 & Charleston, W on Charleston, N on Desert Foothills, W on Paseo Mist, S on Desert Moon, N on Cayenne Crest thru gate, L on Chervil Valley, R on Tandoori, home on R.
Interior
Interior Features Bedroom on Main Level, Ceiling Fan(s), Window Treatments, Central Vacuum, Programmable Thermostat
Heating Central, Gas, Multiple Heating Units
Cooling Central Air, Electric, 2 Units
Flooring Carpet, Hardwood, Marble
Fireplaces Number 3
Fireplaces Type Family Room, Gas, Glass Doors, Primary Bedroom, Outside
Furnishings Unfurnished
Fireplace Yes
Window Features Blinds,Double Pane Windows,Plantation Shutters
Appliance Built-In Electric Oven, Convection Oven, Double Oven, Dryer, Dishwasher, Gas Cooktop, Disposal, Instant Hot Water, Microwave, Refrigerator, Water Softener Owned, Tankless Water Heater, Wine Refrigerator, Washer
Laundry Cabinets, Electric Dryer Hookup, Gas Dryer Hookup, Main Level, Laundry Room, Sink
Exterior
Exterior Feature Built-in Barbecue, Balcony, Barbecue, Courtyard, Patio, Private Yard, Sprinkler/Irrigation
Parking Features Attached, Epoxy Flooring, Garage, Private, Shelves, Workshop in Garage
Garage Spaces 3.0
Fence Block, Back Yard
Pool In Ground, Negative Edge, Private, Salt Water
Utilities Available Cable Available, Underground Utilities
Amenities Available Gated, Park
Water Access Desc Public
Roof Type Pitched,Tile
Porch Balcony, Covered, Patio
Garage Yes
Private Pool Yes
Building
Lot Description 1/4 to 1 Acre Lot, Drip Irrigation/Bubblers, Landscaped, Rocks, Synthetic Grass
Faces South
Story 2
Sewer Public Sewer
Water Public
Construction Status Good Condition,Resale
Schools
Elementary Schools Vassiliadis Billy & Rosemanry, Billy & Rosemary Vas
Middle Schools Rogich Sig
High Schools Palo Verde
Others
HOA Name Serrano
HOA Fee Include Association Management,Maintenance Grounds
Senior Community No
Tax ID 137-34-720-025
Security Features Gated Community
Acceptable Financing Cash, Conventional, VA Loan
Listing Terms Cash, Conventional, VA Loan
Financing Conventional
Read Less Info
Want to know what your home might be worth? Contact us for a FREE valuation!

Our team is ready to help you sell your home for the highest possible price ASAP

Copyright 2025 of the Las Vegas REALTORS®. All rights reserved.
Bought with John J McNamara BHHS Nevada Properties
GET MORE INFORMATION
Founder/CEO The Richardson Group | License ID: S.0181671






