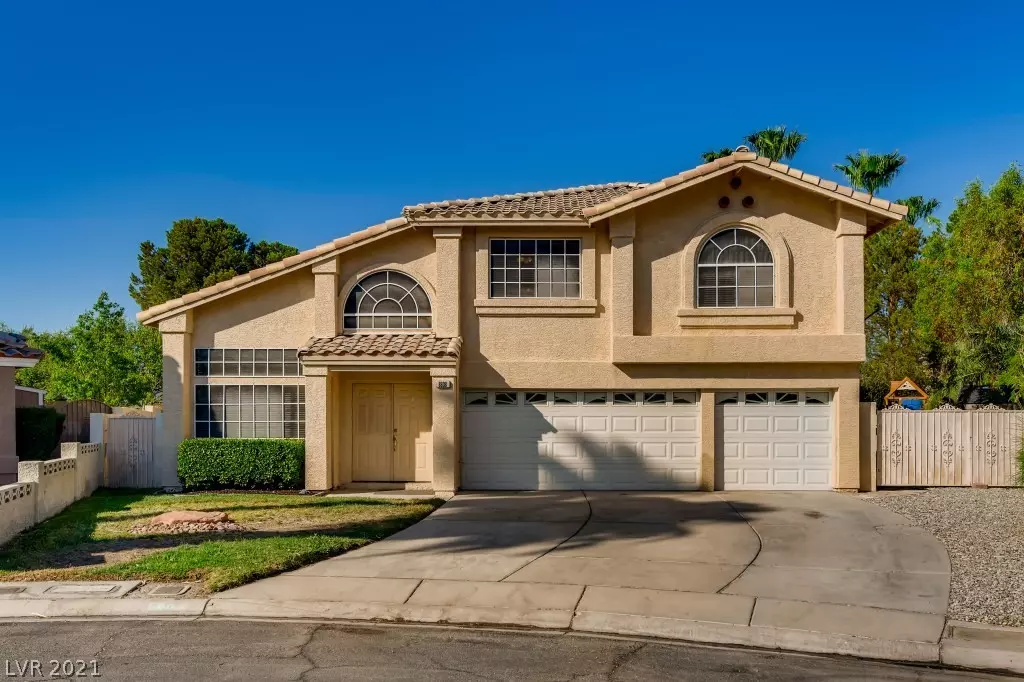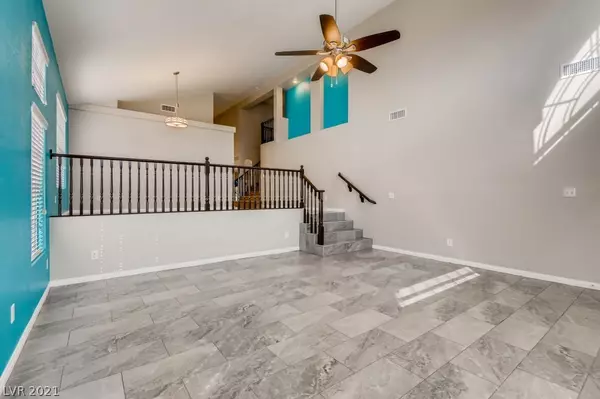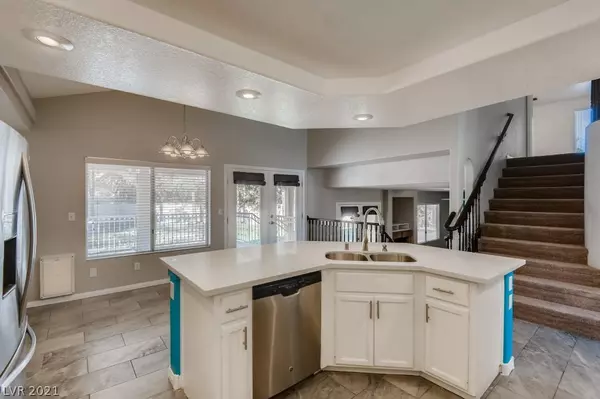$550,000
$535,000
2.8%For more information regarding the value of a property, please contact us for a free consultation.
5 Beds
3 Baths
2,846 SqFt
SOLD DATE : 08/06/2021
Key Details
Sold Price $550,000
Property Type Single Family Home
Sub Type Single Family Residence
Listing Status Sold
Purchase Type For Sale
Square Footage 2,846 sqft
Price per Sqft $193
Subdivision Cherry Hill 2
MLS Listing ID 2312560
Sold Date 08/06/21
Style Two Story
Bedrooms 5
Full Baths 2
Three Quarter Bath 1
Construction Status RESALE
HOA Y/N No
Originating Board GLVAR
Year Built 1993
Annual Tax Amount $1,992
Lot Size 10,890 Sqft
Acres 0.25
Property Description
Highly Desirable Henderson Home! Beautiful 5 BR, 3 Car situated on a oversized lot w/ no HOA. Separate formal living & dining rooms welcome you inside and the cooling tile and vaulted ceilings provide a roomy, airy feel. The updated kitchen with stylish quartz counters and SS appliances, allows for plenty space for everyone to mingle & connect. Venture out to the raised deck or step down to the spacious family room complete with fireplace and wet bar. Generously sized BR's are outfitted with ceiling fans and ample closet space. Stroll through double doors to the massive primary BR and enjoy a relaxing soak in the jetted tub. A full length covered patio overlooks the expansive backyard which is ready for your HGTV dreams. Generous side yard is currently a play area but could accommodate ample parking through the 11 ft gate. Positioned at the end of a Cul De Sac and in close proximity to highway access and all the best of Green Valley, this home is ready for new memories!
Location
State NV
County Clark County
Zoning Single Family
Body of Water Public
Interior
Interior Features Bedroom on Main Level, Ceiling Fan(s), Window Treatments, Programmable Thermostat
Heating Central, Gas, Multiple Heating Units
Cooling Central Air, Electric, 2 Units
Flooring Carpet, Linoleum, Tile, Vinyl
Fireplaces Number 1
Fireplaces Type Family Room, Gas
Furnishings Unfurnished
Window Features Blinds,Double Pane Windows,Window Treatments
Appliance Dryer, Dishwasher, Disposal, Gas Range, Gas Water Heater, Microwave, Refrigerator, Washer
Laundry Gas Dryer Hookup, Main Level
Exterior
Exterior Feature Handicap Accessible, Porch, Patio, Private Yard, Sprinkler/Irrigation
Garage Attached, Garage, Garage Door Opener, Inside Entrance
Garage Spaces 3.0
Fence Block, Back Yard
Pool None
Utilities Available Cable Available
Amenities Available None
View None
Roof Type Tile
Porch Covered, Patio, Porch
Private Pool no
Building
Lot Description 1/4 to 1 Acre Lot, Back Yard, Drip Irrigation/Bubblers
Faces South
Story 2
Sewer Public Sewer
Water Public
Structure Type Drywall
Construction Status RESALE
Schools
Elementary Schools Roberts Aggie, Roberts Aggie
Middle Schools Schofield Jack Lund
High Schools Silverado
Others
Tax ID 177-13-316-008
Acceptable Financing Cash, Conventional, VA Loan
Listing Terms Cash, Conventional, VA Loan
Financing Conventional
Read Less Info
Want to know what your home might be worth? Contact us for a FREE valuation!

Our team is ready to help you sell your home for the highest possible price ASAP

Copyright 2024 of the Las Vegas REALTORS®. All rights reserved.
Bought with Robert G Harsh • Wardley Real Estate
GET MORE INFORMATION

Founder/CEO The Richardson Group | License ID: S.0181671






