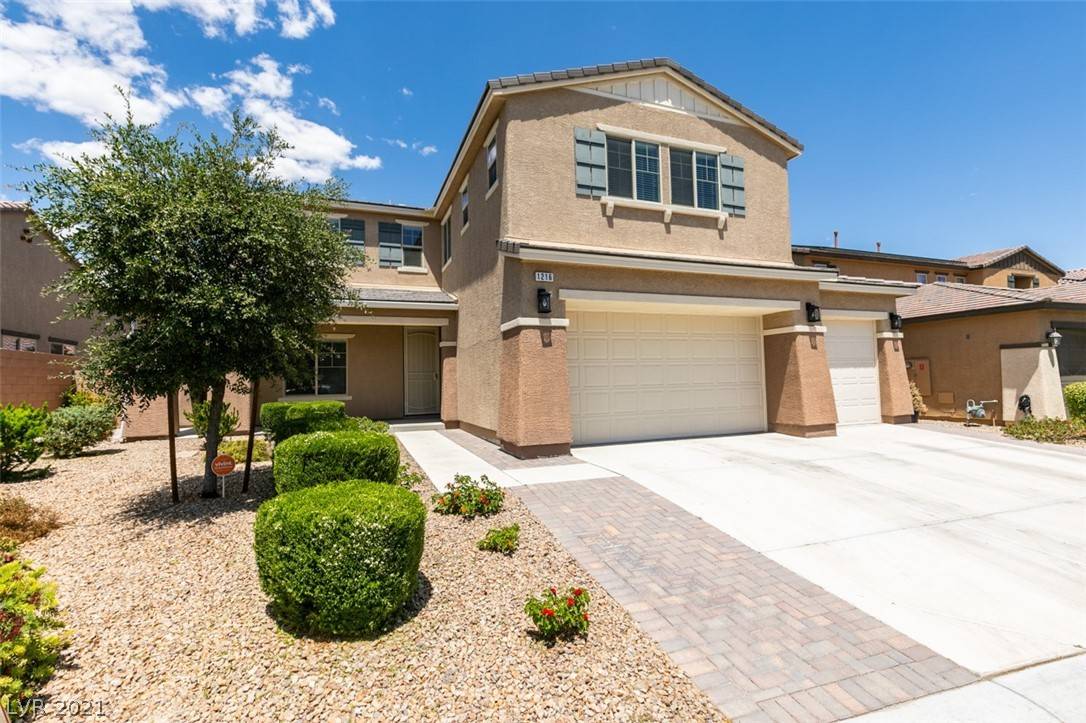$539,000
$539,000
For more information regarding the value of a property, please contact us for a free consultation.
5 Beds
5 Baths
3,671 SqFt
SOLD DATE : 09/03/2021
Key Details
Sold Price $539,000
Property Type Single Family Home
Sub Type Single Family Residence
Listing Status Sold
Purchase Type For Sale
Square Footage 3,671 sqft
Price per Sqft $146
Subdivision Eldorado Rcl 25 Phase 2
MLS Listing ID 2295994
Sold Date 09/03/21
Style Two Story
Bedrooms 5
Full Baths 4
Half Baths 1
Construction Status Resale,Very Good Condition
HOA Y/N Yes
Year Built 2014
Annual Tax Amount $4,450
Lot Size 6,969 Sqft
Acres 0.16
Property Sub-Type Single Family Residence
Property Description
5 bd stunner! You will immediately be drawn to the charming covered porch, 3 car garage & green desert landscaping. Once through the front door you'll love the large tiles, fresh paint & sensation of coming home. The spacious open living area is perfect for entertaining. The massive kitchen sprawls around a huge center island boasting granite countertops, bar seating, tall mocha cabinets, gorgeous backsplash, separate oven, gas cooktop & seemingly acres of workspace. Tucked behind the kitchen is a large den. Don't miss the separate next-gen casita w/ private entrance, bathrm, bedrm & living area w/ hookups for laundry, fridge & microwave; perfect for guests or in-laws. You'll love the high quality laminate as you go upstairs that continues into the oversized loft. There are 3 guest bedrms upstairs w/ 1 having it's own bathrm. The master is humongous w/ 100 sf walk-in closet, large bathrm w/ dual sinks, separate soaking tub & shower. Backyd boasts covered patio & quality landscaping.
Location
State NV
County Clark County
Zoning Single Family
Direction From Aliante Parkway go E on Deer Springs, S on Upland Range into community, follow GPS
Rooms
Other Rooms Guest House
Interior
Interior Features Bedroom on Main Level, Ceiling Fan(s), Additional Living Quarters
Heating Central, Gas
Cooling Central Air, Electric
Flooring Carpet, Linoleum, Tile, Vinyl
Furnishings Unfurnished
Fireplace No
Window Features Blinds,Double Pane Windows,Low-Emissivity Windows
Appliance Built-In Electric Oven, Dryer, Dishwasher, Gas Cooktop, Disposal, Microwave, Refrigerator, Washer
Laundry Gas Dryer Hookup, Main Level, Laundry Room, Upper Level
Exterior
Exterior Feature Patio, Sprinkler/Irrigation
Parking Features Attached, Garage, Garage Door Opener, Inside Entrance
Garage Spaces 3.0
Fence Block, Back Yard
Utilities Available Underground Utilities
Amenities Available Gated
Water Access Desc Public
Roof Type Tile
Porch Covered, Patio
Garage Yes
Private Pool No
Building
Lot Description Drip Irrigation/Bubblers, Desert Landscaping, Landscaped, < 1/4 Acre
Faces South
Story 2
Sewer Public Sewer
Water Public
Additional Building Guest House
Construction Status Resale,Very Good Condition
Schools
Elementary Schools Hayden Don E, Duncan, Ruby
Middle Schools Cram Brian & Teri
High Schools Legacy
Others
HOA Name El Dorado Vista HOA
HOA Fee Include Association Management
Senior Community No
Tax ID 124-21-712-073
Security Features Gated Community
Acceptable Financing Cash, Conventional, FHA, VA Loan
Listing Terms Cash, Conventional, FHA, VA Loan
Financing Conventional
Read Less Info
Want to know what your home might be worth? Contact us for a FREE valuation!

Our team is ready to help you sell your home for the highest possible price ASAP

Copyright 2025 of the Las Vegas REALTORS®. All rights reserved.
Bought with Mylene M Negri Resolution Realty
GET MORE INFORMATION
Founder/CEO The Richardson Group | License ID: S.0181671






