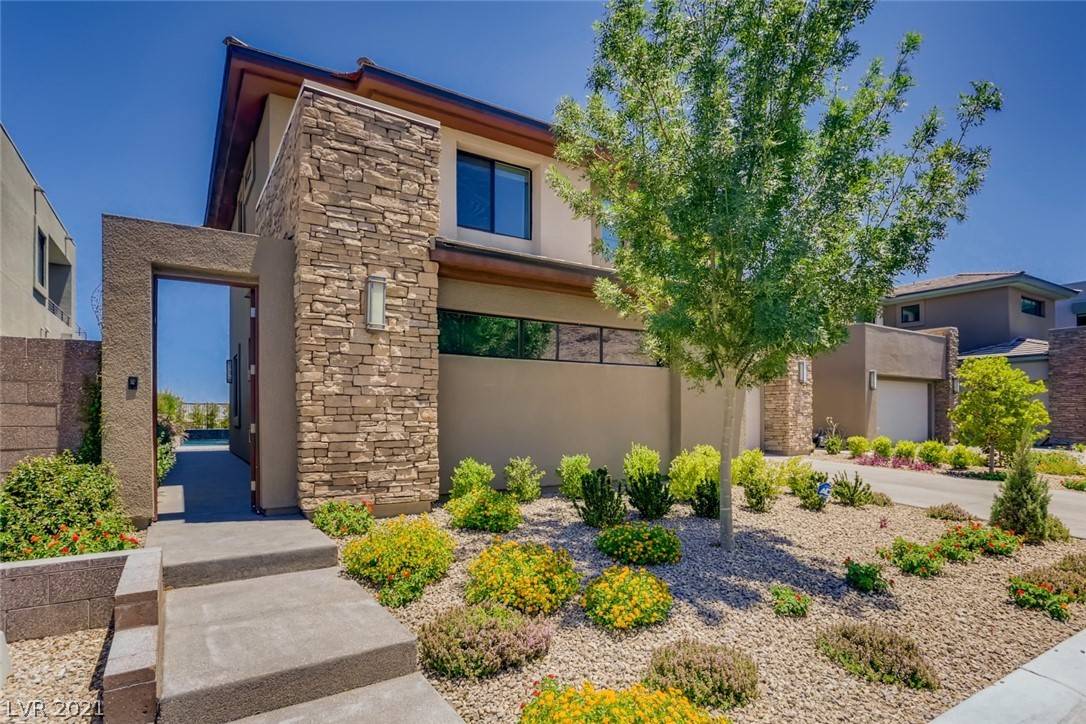$1,150,000
$1,199,999
4.2%For more information regarding the value of a property, please contact us for a free consultation.
4 Beds
4 Baths
3,396 SqFt
SOLD DATE : 07/28/2021
Key Details
Sold Price $1,150,000
Property Type Single Family Home
Sub Type Single Family Residence
Listing Status Sold
Purchase Type For Sale
Square Footage 3,396 sqft
Price per Sqft $338
Subdivision Summerlin Village 16A Parcel D Jade Ridge
MLS Listing ID 2304036
Sold Date 07/28/21
Style Two Story
Bedrooms 4
Full Baths 3
Half Baths 1
Construction Status Excellent,Resale
HOA Y/N Yes
Year Built 2018
Annual Tax Amount $7,146
Lot Size 7,405 Sqft
Acres 0.17
Property Sub-Type Single Family Residence
Property Description
MODERN ARCHITECTURAL JEWEL IN THE PRIME SUMMERLIN SOUTH GATED COMMUNITY OF OLUNA. STACKED SLIDERS ABOUND ALLOW FOR INDOOR/OUTDOOR LIVING, NO REAR NEIGHBORS, 360 MTN & STRIP VIEWS, STUNNING POOL, BUILT IN FIREPIT. INSIDE: 4 BEDROOMS, 3 1/2 BATHS, DUAL MASTERS, 3 CAR GARAGE. A SPACIOUS 3400 SQFT ALLOWS FOR A SPRAWLING GREAT RM, KITCHEN W/72" BUILT IN FRIDGE, WALK IN PANTRY, MASSIVE ISLAND, BUILT IN RESTAURANT GRADE ICE MAKER, CANOPY HOOD, DOUBLE OVENS & 36" COOKTOP*MASTER SUITE DOWNSTAIRS W/COURTYARD ACCESS, OVERSIZED SOAKING TUB + SEPARATE SHOWER, PRIVATE LAUNDRY IN DOWNSTAIRS MASTER. UPSTAIRS FEATURES GENEROUS LOFT, JR MASTER W/PVT ENSUITE BATH, WALK IN CLOSET, BALCONY + STUNNING MOUNTAIN & CITY VIEWS! TWO ADD'L SECONDARY BEDROOMS W/WALK IN CLOSETS. ADD'L FEATURES INCLUDE: STUNNING CERAMIC TILE, WIRED FOR SURROUND SOUND, MARBLE BACKSPLASH IN KITCHEN, WHOLE HOUSE WATER FILTRATION SYSTEM, AUTOMATED POOL CHEM SYSTEM, CUSTOM WINDOW COVERINGS THROUGHOUT, 1/2 BATH W/DIRECT BACKYARD ACCESS
Location
State NV
County Clark County
Zoning Single Family
Direction SOUTH ON HUALAPAI FROM RUSSELL RD, RIGHT MESA PARK DRIVE, FIRST RIGHT ON SKY POST RD INTO OLUNA. FOLLOW SKY POST TO AMBER VIEW.
Interior
Interior Features Bedroom on Main Level, Primary Downstairs, Window Treatments, Programmable Thermostat
Heating Gas, Multiple Heating Units
Cooling Central Air, Electric, 2 Units
Flooring Carpet, Porcelain Tile, Tile
Furnishings Unfurnished
Fireplace No
Window Features Low-Emissivity Windows,Window Treatments
Appliance Built-In Gas Oven, Double Oven, Dryer, ENERGY STAR Qualified Appliances, Gas Cooktop, Disposal, Microwave, Refrigerator, Water Softener Owned, Water Purifier, Washer
Laundry Gas Dryer Hookup, Main Level, Upper Level
Exterior
Exterior Feature Balcony, Courtyard, Private Yard, Sprinkler/Irrigation
Parking Features Attached, Garage
Garage Spaces 3.0
Fence Block, Back Yard
Pool In Ground, Private, Solar Heat, Pool/Spa Combo
Utilities Available Cable Available
Amenities Available Gated
Water Access Desc Public
Roof Type Flat
Porch Balcony
Garage Yes
Private Pool Yes
Building
Lot Description Drip Irrigation/Bubblers, Sprinklers In Rear, < 1/4 Acre
Faces West
Story 2
Sewer Public Sewer
Water Public
Construction Status Excellent,Resale
Schools
Elementary Schools Berkley Shelley, Shelley Berkley
Middle Schools Faiss, Wilbur & Theresa
High Schools Sierra Vista High
Others
HOA Name CAMCO
Senior Community No
Tax ID 164-36-712-020
Ownership Single Family Residential
Security Features Gated Community
Acceptable Financing Cash, Conventional
Listing Terms Cash, Conventional
Financing Other
Read Less Info
Want to know what your home might be worth? Contact us for a FREE valuation!

Our team is ready to help you sell your home for the highest possible price ASAP

Copyright 2025 of the Las Vegas REALTORS®. All rights reserved.
Bought with JP Beck Paradigm Realty
GET MORE INFORMATION
Founder/CEO The Richardson Group | License ID: S.0181671






