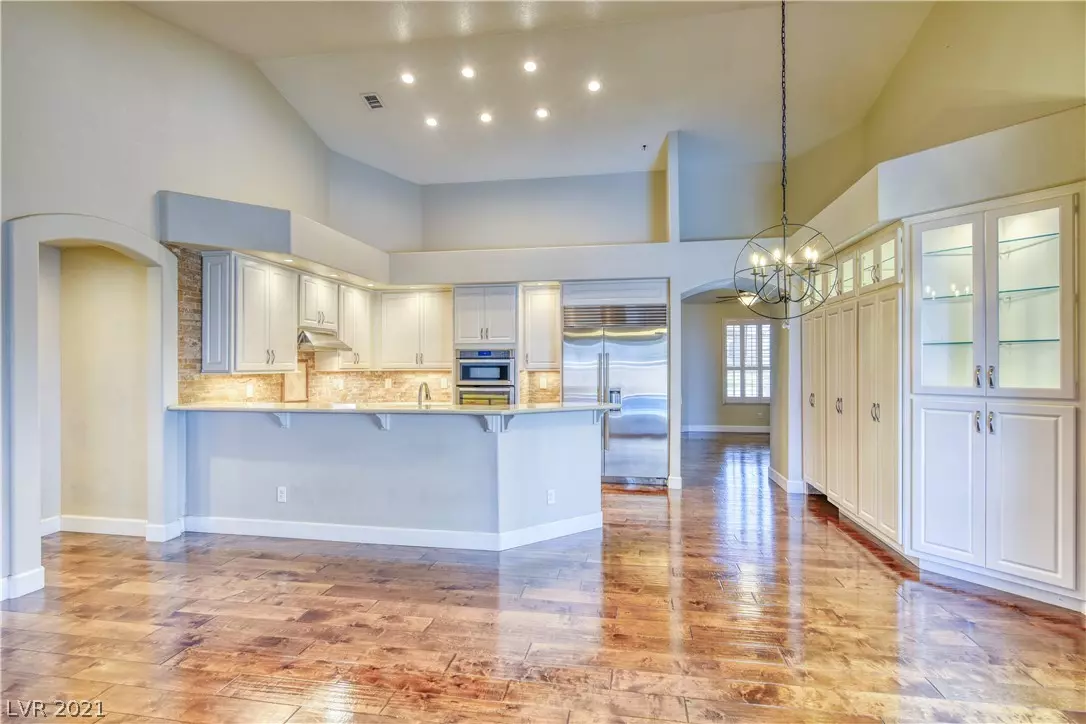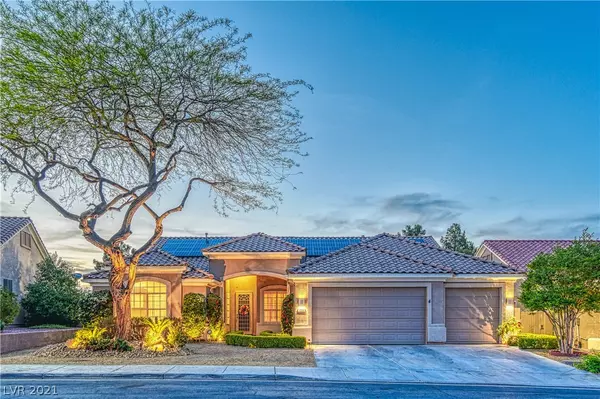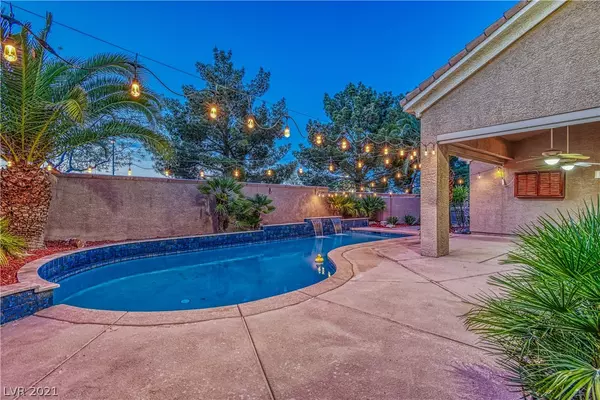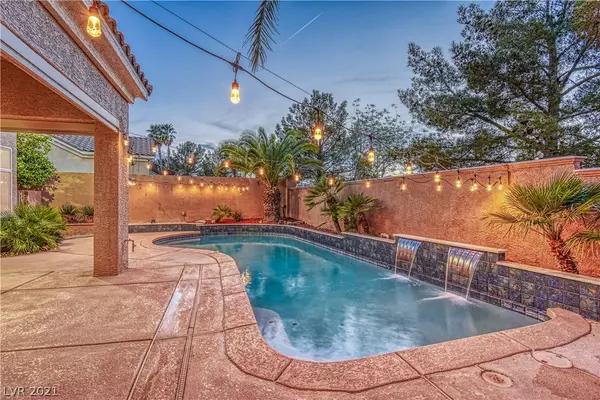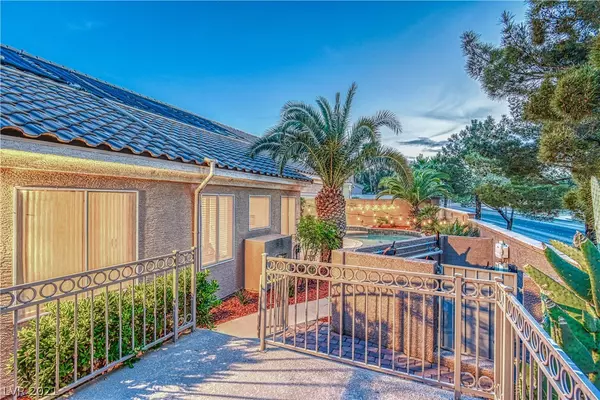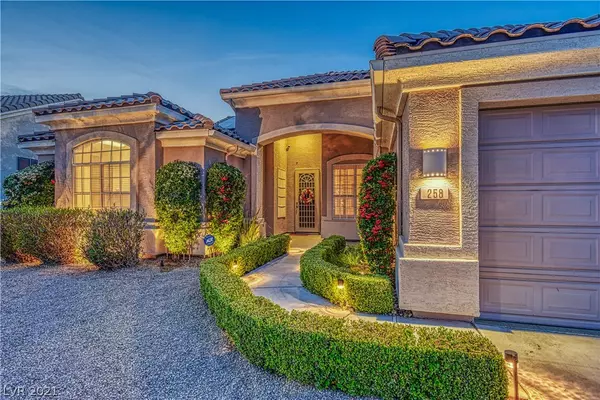$668,000
$665,000
0.5%For more information regarding the value of a property, please contact us for a free consultation.
4 Beds
3 Baths
2,487 SqFt
SOLD DATE : 05/18/2021
Key Details
Sold Price $668,000
Property Type Single Family Home
Sub Type Single Family Residence
Listing Status Sold
Purchase Type For Sale
Square Footage 2,487 sqft
Price per Sqft $268
Subdivision Green Valley Ranch-Phase 1 Parcel 20
MLS Listing ID 2286537
Sold Date 05/18/21
Style One Story
Bedrooms 4
Full Baths 3
Construction Status RESALE
HOA Fees $63/mo
HOA Y/N Yes
Originating Board GLVAR
Year Built 1995
Annual Tax Amount $3,400
Lot Size 7,840 Sqft
Acres 0.18
Property Description
Every detail carefully selected & quality crafted in this one of a kind rare listing nestled in the heart of Green Valley Ranch*39 panel OWNED solar system,average power bills $14*Real 6.5" plank wood flooring*Plantation shutters*NEWER AC units,water heater,whole house water softener,solar screens & exterior paint*Oasis backyard featuring BRAND NEW resurfaced solar heated swimming pool w/NEW tile,newer pump & cafe string lighting,raised patio w/storage under & covered patio w/roll down electric shades*Generously sized living room graced w/cozy fireplace & custom mantle*Wine alcove w/iron doors*FULLY remodeled Gourmet chefs kitchen w/6 seater breakfast bar,48" Sub zero fridge,corian counters,custom back splash,abundant cabinets w/hard wood pull-out soft close drawers & doors*Primary Custom walk-in closet cedar lined built-ins w/additional shoe/purse storage*Nearby community amenities include miles of walking paths,state of the art parks,multi generational center & new hockey arena
Location
State NV
County Clark County
Community Terra West
Zoning Single Family
Body of Water Public
Interior
Interior Features Bedroom on Main Level, Ceiling Fan(s), Primary Downstairs, Pot Rack, Window Treatments, Central Vacuum
Heating Central, Gas
Cooling Central Air, Electric
Flooring Ceramic Tile, Hardwood
Fireplaces Number 1
Fireplaces Type Family Room, Gas
Furnishings Unfurnished
Window Features Blinds,Drapes,Plantation Shutters
Appliance Built-In Gas Oven, Dryer, Dishwasher, Gas Cooktop, Disposal, Refrigerator, Water Softener Owned, Washer, Solar Hot Water
Laundry Gas Dryer Hookup, Laundry Room
Exterior
Exterior Feature Barbecue, Deck, Dog Run, Patio, Private Yard, Sprinkler/Irrigation
Garage Attached, Epoxy Flooring, Finished Garage, Garage, Inside Entrance
Garage Spaces 3.0
Fence Block, Back Yard
Pool In Ground, Private, Solar Heat
Utilities Available Cable Available
Roof Type Tile
Porch Covered, Deck, Patio
Private Pool yes
Building
Lot Description Drip Irrigation/Bubblers, Desert Landscaping, Fruit Trees, Landscaped, < 1/4 Acre
Faces South
Story 1
Sewer Public Sewer
Water Public
Structure Type Frame,Stucco
Construction Status RESALE
Schools
Elementary Schools Vanderburg John C, Twitchell Neil C
Middle Schools Miller Bob
High Schools Coronado High
Others
HOA Name Terra West
HOA Fee Include Association Management
Tax ID 178-20-212-015
Security Features Security System Owned
Acceptable Financing Cash, Conventional, FHA, VA Loan
Listing Terms Cash, Conventional, FHA, VA Loan
Financing Conventional
Read Less Info
Want to know what your home might be worth? Contact us for a FREE valuation!

Our team is ready to help you sell your home for the highest possible price ASAP

Copyright 2024 of the Las Vegas REALTORS®. All rights reserved.
Bought with Vanessa Perry • Windermere Prestige Properties
GET MORE INFORMATION

Founder/CEO The Richardson Group | License ID: S.0181671

