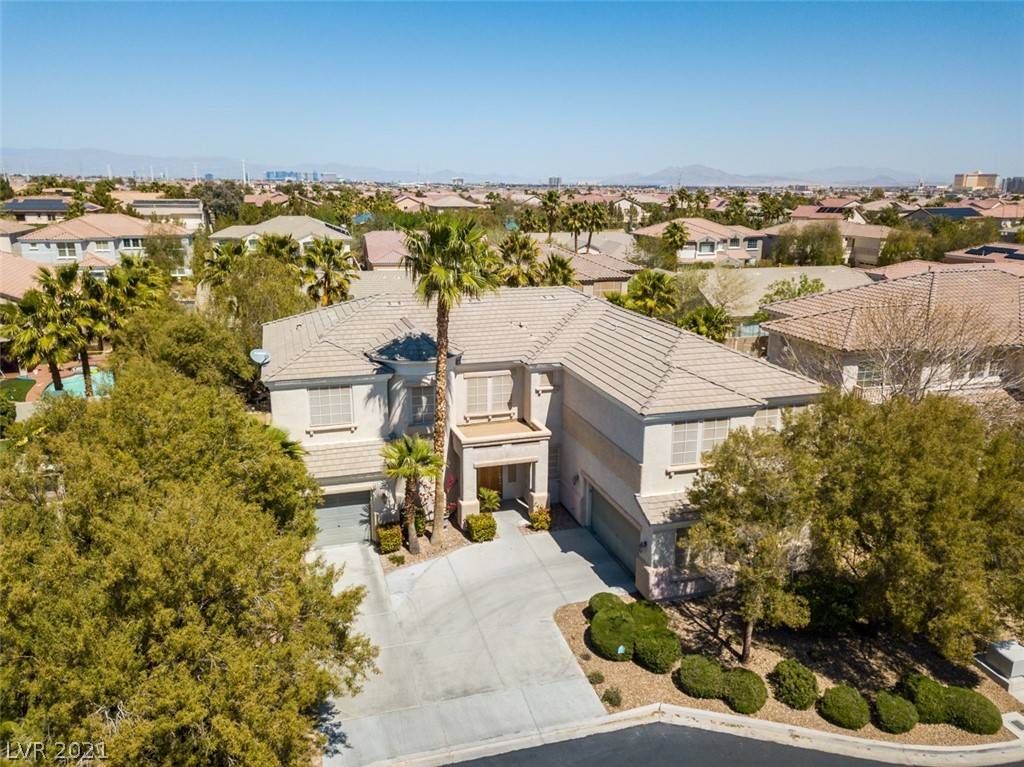$885,000
$895,000
1.1%For more information regarding the value of a property, please contact us for a free consultation.
4 Beds
5 Baths
3,998 SqFt
SOLD DATE : 06/02/2021
Key Details
Sold Price $885,000
Property Type Single Family Home
Sub Type Single Family Residence
Listing Status Sold
Purchase Type For Sale
Square Footage 3,998 sqft
Price per Sqft $221
Subdivision Southern Highlands #1
MLS Listing ID 2285827
Sold Date 06/02/21
Style Two Story
Bedrooms 4
Full Baths 4
Half Baths 1
Construction Status Excellent,Resale
HOA Y/N Yes
Year Built 2001
Annual Tax Amount $4,042
Lot Size 10,890 Sqft
Acres 0.25
Property Sub-Type Single Family Residence
Property Description
Southern Highlands Community - close proximity to Southern Highlands Golf Club, one of the most exclusive golf clubs in Las Vegas. Luxury home situated on a fourth-acre lot located at the end of the cul-de-sac. Perfect for entertaining, with a gourmet kitchen fit for a chef stainless steel appliances, extended calacatta island, double ovens and farm sink. Great room ideal for indoor/outdoor gatherings - French doors that open to a sparkling pool/spa and gorgeous backyard to entertain. Master retreat is separate from the other bedrooms with a custom walk-in closet, separate soaking tub and a gorgeous his and her marble shower. Multigen/Junior Suite/guest quarters downstairs w/ full bath. Large loft boasting custom ceiling and built in cabinets - ideal for a theater and office. Inviting outdoor space includes a pool, spa, covered patio outdoor seating area and custom features. lush landscaping with a built in garden. Large side yard with grass and RV parking. This is a must see property!
Location
State NV
County Clark County
Zoning Single Family
Direction From Cactus left (south) on Southern Highlands Pkwy, right (West) on Somerset Hills Ave, left Zito, left Altadonna, right Marandola, left Cappellini - last house on right
Interior
Interior Features Bedroom on Main Level, Ceiling Fan(s), Window Treatments, Additional Living Quarters
Heating Central, Gas
Cooling Central Air, Electric
Flooring Tile
Fireplaces Number 1
Fireplaces Type Electric, Living Room
Furnishings Unfurnished
Fireplace Yes
Window Features Blinds,Plantation Shutters,Window Treatments
Appliance Built-In Gas Oven, Double Oven, Dishwasher, Gas Cooktop, Disposal, Gas Range, Refrigerator, Water Softener Owned
Laundry Cabinets, Electric Dryer Hookup, Gas Dryer Hookup, Sink
Exterior
Exterior Feature Deck, Dog Run, Patio, Private Yard, Sprinkler/Irrigation, Water Feature
Parking Features Attached, Finished Garage, Garage, Inside Entrance, RV Garage, Guest
Garage Spaces 3.0
Fence Back Yard, Stucco Wall
Pool Heated, Waterfall
Utilities Available Underground Utilities
Amenities Available Basketball Court, Dog Park, Gated, Jogging Path, Barbecue, Playground, Park, Tennis Court(s)
View Y/N Yes
Water Access Desc Public
View Mountain(s)
Roof Type Tile
Porch Covered, Deck, Patio
Garage Yes
Private Pool Yes
Building
Lot Description 1/4 to 1 Acre Lot, Back Yard, Drip Irrigation/Bubblers, Desert Landscaping, Garden, Sprinklers In Rear, Landscaped
Faces South
Story 2
Builder Name Woodside
Sewer Public Sewer
Water Public
Construction Status Excellent,Resale
Schools
Elementary Schools Frias Charles & Phyllis, Frias Charles & Phyllis
Middle Schools Tarkanian
High Schools Desert Oasis
Others
HOA Name Southern Highlands
HOA Fee Include Maintenance Grounds,Recreation Facilities,Security
Senior Community No
Tax ID 176-36-615-041
Security Features Security System Owned,Security System,Controlled Access,Gated Community
Acceptable Financing Cash, Conventional, VA Loan
Listing Terms Cash, Conventional, VA Loan
Financing VA
Read Less Info
Want to know what your home might be worth? Contact us for a FREE valuation!

Our team is ready to help you sell your home for the highest possible price ASAP

Copyright 2025 of the Las Vegas REALTORS®. All rights reserved.
Bought with Sherry Matzdorff Wardley Real Estate
GET MORE INFORMATION
Founder/CEO The Richardson Group | License ID: S.0181671






