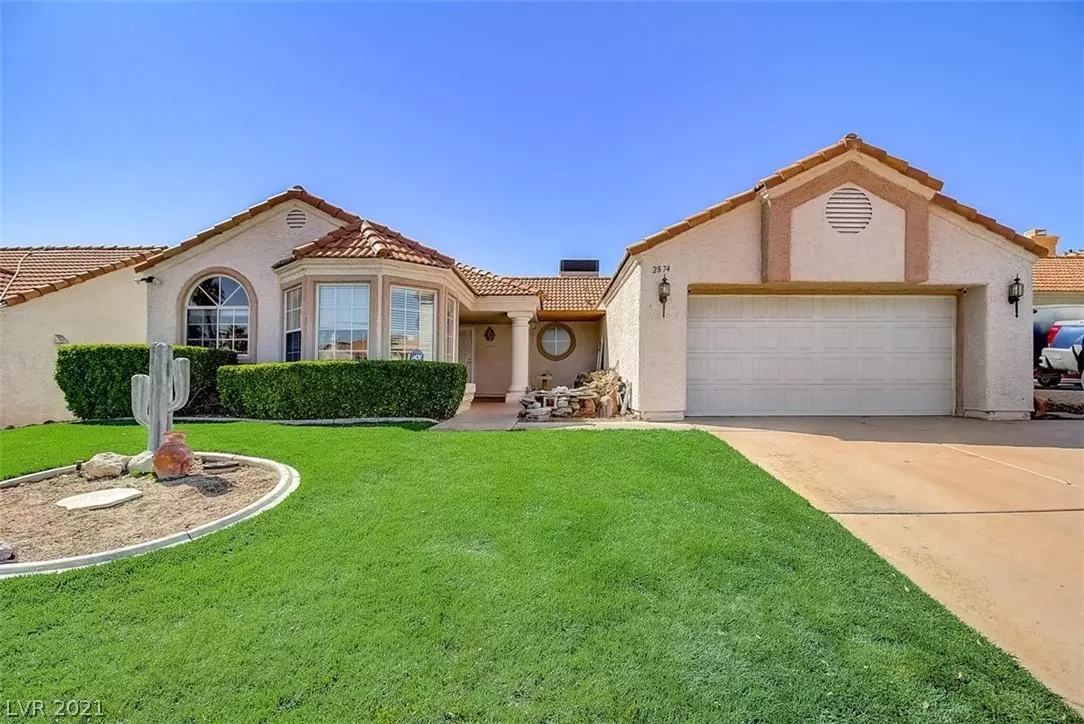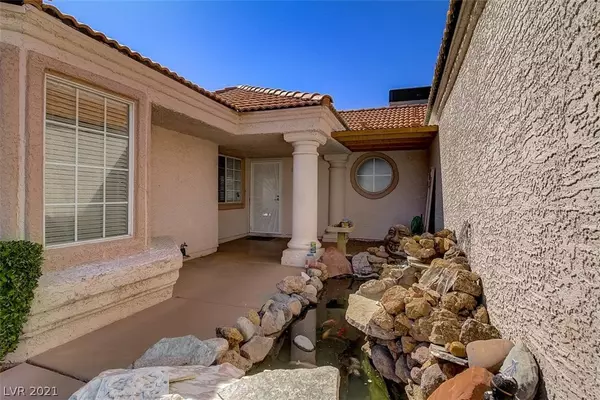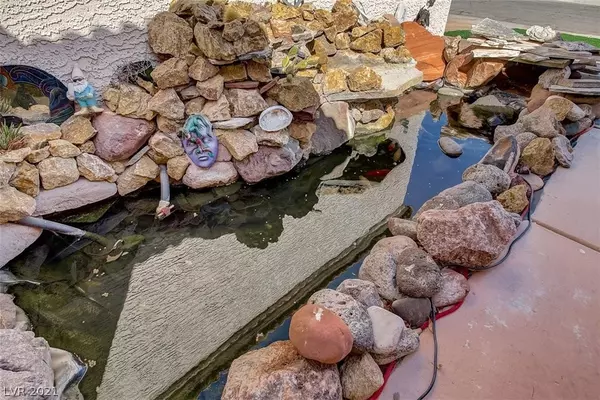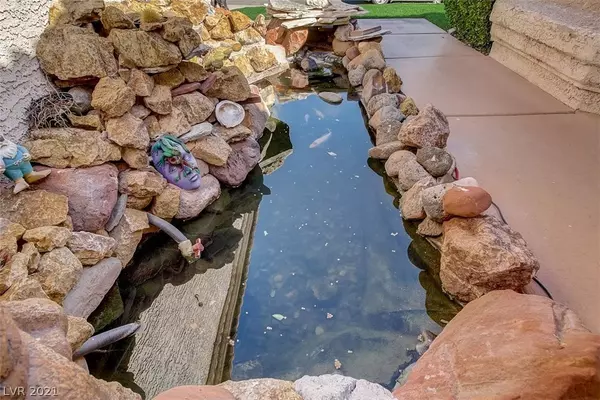$372,000
$350,000
6.3%For more information regarding the value of a property, please contact us for a free consultation.
3 Beds
2 Baths
1,364 SqFt
SOLD DATE : 05/06/2021
Key Details
Sold Price $372,000
Property Type Single Family Home
Sub Type Single Family Residence
Listing Status Sold
Purchase Type For Sale
Square Footage 1,364 sqft
Price per Sqft $272
Subdivision Shenandoah Ridge-Amd
MLS Listing ID 2278862
Sold Date 05/06/21
Style One Story
Bedrooms 3
Full Baths 2
Construction Status RESALE
HOA Y/N No
Originating Board GLVAR
Year Built 1989
Annual Tax Amount $1,702
Lot Size 6,098 Sqft
Acres 0.14
Property Description
Abundance of character in this single-story POOL home with NO HOA! This will be your dream Vegas oasis! Highly desirable Henderson community with easy access to shopping, dining, the 215/15 freeways, and the famous Las Vegas Strip! Nothing cookie-cutter about this one - cozy, brick fireplace is the centerpiece of the family room while the spacious kitchen enjoys an abundance of natural light and quaint breakfast nook with bay windows. Your 'Viva Las Vegas' guest room comes ready for fun - slot machine included! The 'Tranquil Zen' guest room is an ideal work-from-home space with built-in, folding desk overlooking the backyard. Your primary bedroom features walk-in closet, en suite bath, and access to the covered patio and sparkling *POOL* out back! Additional outdoor features include storage shed, side yard/dog run, and front courtyard with Koi and Turtle pond. *OWNED* Solar Panels - enjoy all the benefits, none of the payments! This home truly has to be seen to be appreciated!
Location
State NV
County Clark County
Zoning Single Family
Body of Water Public
Rooms
Other Rooms Shed(s)
Interior
Interior Features Bedroom on Main Level, Ceiling Fan(s), Primary Downstairs
Heating Central, Gas
Cooling Central Air, Electric
Flooring Carpet, Laminate, Tile
Fireplaces Number 1
Fireplaces Type Family Room, Gas
Furnishings Unfurnished
Window Features Blinds
Appliance Dryer, Dishwasher, Disposal, Gas Range, Microwave, Refrigerator, Washer
Laundry Gas Dryer Hookup, Laundry Room
Exterior
Exterior Feature Courtyard, Patio, Private Yard, Shed
Garage Attached, Garage, Inside Entrance, Private
Garage Spaces 2.0
Fence Block, Back Yard
Pool In Ground, Private
Utilities Available Underground Utilities
Amenities Available None
Roof Type Tile
Porch Covered, Patio
Private Pool yes
Building
Lot Description Desert Landscaping, Landscaped, < 1/4 Acre
Faces North
Story 1
Sewer Public Sewer
Water Public
Structure Type Frame,Stucco
Construction Status RESALE
Schools
Elementary Schools Roberts Aggie, Roberts Aggie
Middle Schools Schofield Jack Lund
High Schools Silverado
Others
Tax ID 177-13-113-012
Acceptable Financing Cash, Conventional, FHA
Listing Terms Cash, Conventional, FHA
Financing Cash
Read Less Info
Want to know what your home might be worth? Contact us for a FREE valuation!

Our team is ready to help you sell your home for the highest possible price ASAP

Copyright 2024 of the Las Vegas REALTORS®. All rights reserved.
Bought with John P Knowlton • West Capital Real Estate & Inv
GET MORE INFORMATION

Founder/CEO The Richardson Group | License ID: S.0181671






