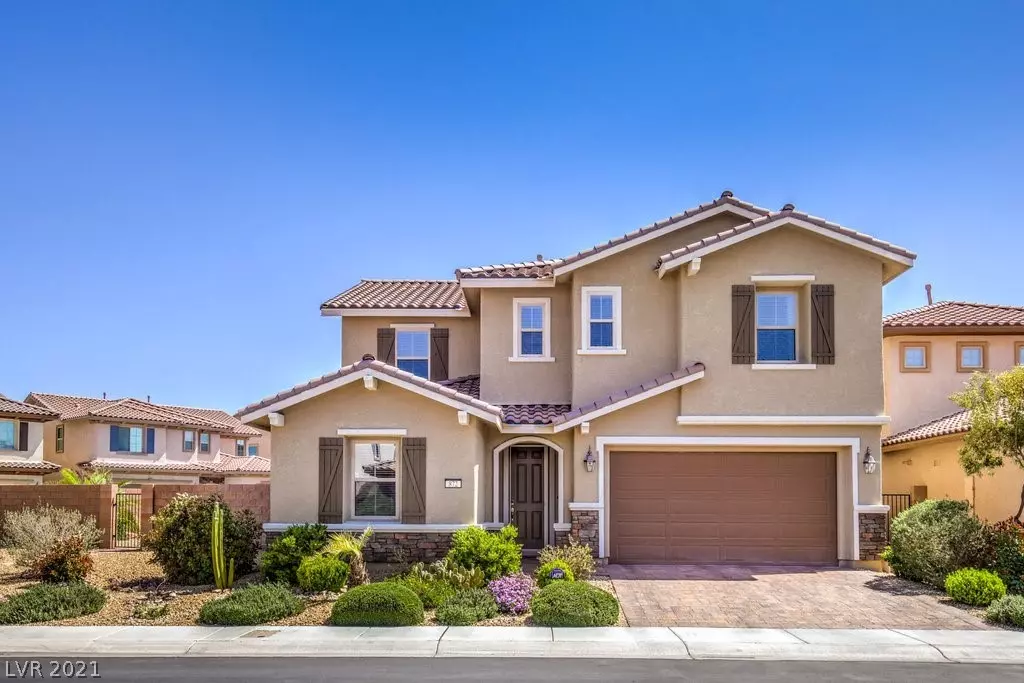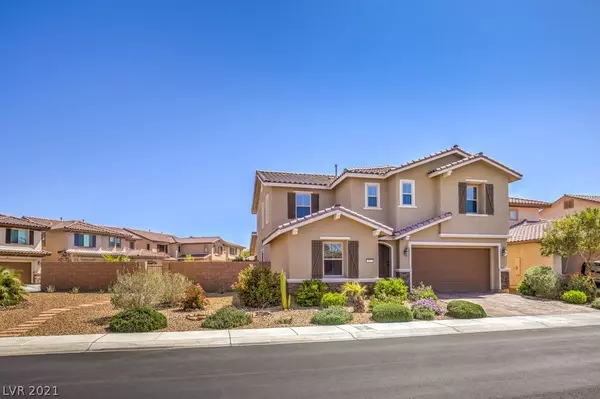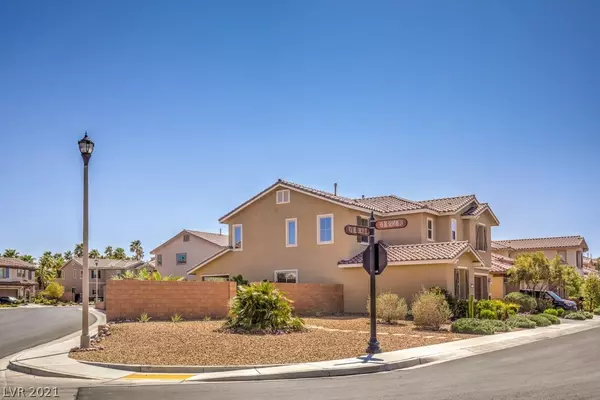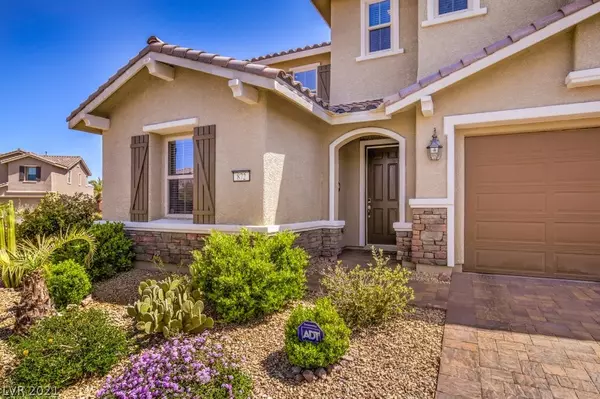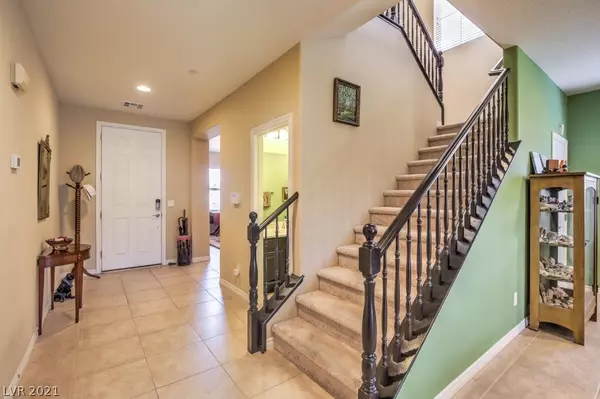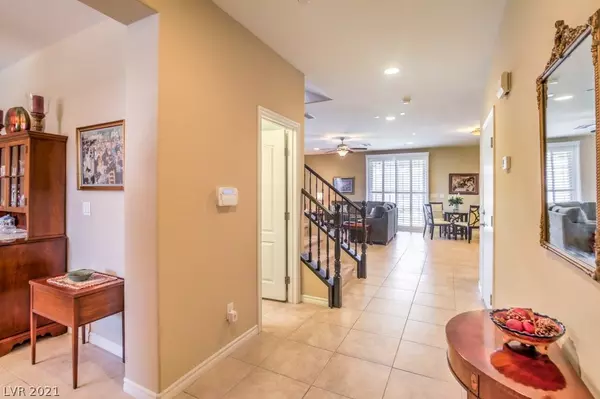$499,000
$489,000
2.0%For more information regarding the value of a property, please contact us for a free consultation.
3 Beds
3 Baths
2,703 SqFt
SOLD DATE : 06/04/2021
Key Details
Sold Price $499,000
Property Type Single Family Home
Sub Type Single Family Residence
Listing Status Sold
Purchase Type For Sale
Square Footage 2,703 sqft
Price per Sqft $184
Subdivision Tuscany Parcel 22
MLS Listing ID 2283418
Sold Date 06/04/21
Style Two Story
Bedrooms 3
Full Baths 2
Half Baths 1
Construction Status RESALE
HOA Fees $185/mo
HOA Y/N Yes
Originating Board GLVAR
Year Built 2015
Annual Tax Amount $3,753
Lot Size 8,276 Sqft
Acres 0.19
Property Description
TRUE TUSCANY ELEGANCE! This home will NOT disappoint! Looking for space? How about one of the largest lots in this guard gated golf community?! Surround yourself in clouds not other homes! Fall in love as soon as you drive up to this beautifully landscaped corner lot filled with newly installed pavers. Walk inside and be prepared to be WOWED! Like to cook? How about your own GOURMET KITCHEN filled w/cabinets & Stainless Steel Appliances. Over-sized b/f bar, granite counter tops and new subway tile backsplash! If that's not enough: step into your buffet area and WALK-IN PANTRY the size of a small bedroom! Warm colors throughout invite friends and family to visit and stay awhile! The expansive backyard is landscaped to perfection with a gas line for your BBQ; full length covered patio ready for new owner to enjoy! Fans inside AND out to keep you cool and relaxed. GREAT LOCATION! Just 3 blocks from state of the art Rec Center; pools, fitness, center and more! PRICED TO SELL & READY 4 U!
Location
State NV
County Clark County
Community Tuscany
Zoning Single Family
Body of Water Public
Interior
Interior Features Ceiling Fan(s), Primary Downstairs, Window Treatments, Programmable Thermostat
Heating Central, Gas
Cooling Central Air, Electric, 2 Units
Flooring Carpet, Tile
Furnishings Unfurnished
Window Features Blinds,Double Pane Windows,Drapes,Insulated Windows,Plantation Shutters,Window Treatments
Appliance Built-In Electric Oven, Double Oven, Dryer, Gas Cooktop, Disposal, Microwave, Refrigerator, Water Softener Owned, Washer
Laundry Cabinets, Gas Dryer Hookup, Laundry Room, Sink, Upper Level
Exterior
Exterior Feature Barbecue, Patio, Private Yard, Sprinkler/Irrigation
Garage Garage Door Opener, Inside Entrance
Garage Spaces 2.0
Fence Block, Back Yard
Pool Community
Community Features Pool
Utilities Available Underground Utilities
Amenities Available Basketball Court, Clubhouse, Fitness Center, Gated, Barbecue, Playground, Pool, Racquetball, Guard, Spa/Hot Tub, Tennis Court(s)
View Y/N 1
View Mountain(s)
Roof Type Tile
Porch Patio
Private Pool no
Building
Lot Description Drip Irrigation/Bubblers, Desert Landscaping, Sprinklers In Rear, Landscaped, Rocks, Sprinklers Timer, < 1/4 Acre
Faces West
Story 2
Sewer Public Sewer
Water Public
Construction Status RESALE
Schools
Elementary Schools Stevens Josh, Josh Stevens
Middle Schools Brown B. Mahlon
High Schools Basic Academy
Others
HOA Name Tuscany
HOA Fee Include Association Management,Clubhouse,Maintenance Grounds,Recreation Facilities,Security
Tax ID 160-32-412-131
Security Features Prewired,Fire Sprinkler System,Gated Community
Acceptable Financing Cash, Conventional, FHA, VA Loan
Listing Terms Cash, Conventional, FHA, VA Loan
Financing VA
Read Less Info
Want to know what your home might be worth? Contact us for a FREE valuation!

Our team is ready to help you sell your home for the highest possible price ASAP

Copyright 2024 of the Las Vegas REALTORS®. All rights reserved.
Bought with Kristi K Weidauer • Simply Vegas
GET MORE INFORMATION

Founder/CEO The Richardson Group | License ID: S.0181671

