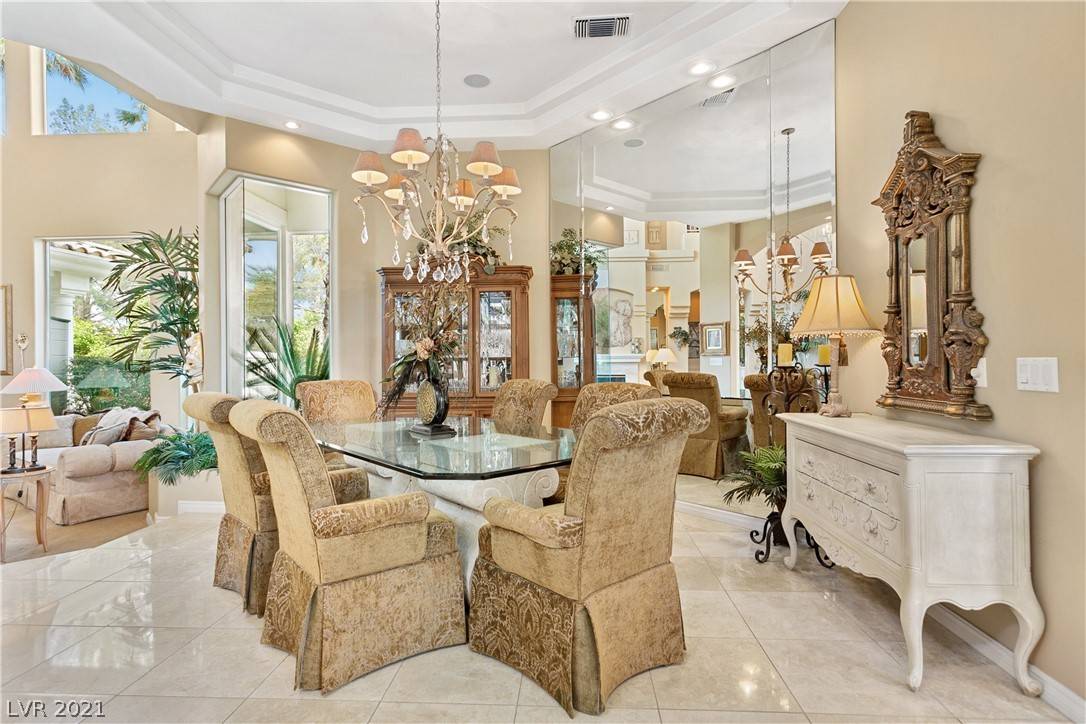$1,120,000
$1,120,000
For more information regarding the value of a property, please contact us for a free consultation.
4 Beds
4 Baths
4,292 SqFt
SOLD DATE : 05/14/2021
Key Details
Sold Price $1,120,000
Property Type Single Family Home
Sub Type Single Family Residence
Listing Status Sold
Purchase Type For Sale
Square Footage 4,292 sqft
Price per Sqft $260
Subdivision Spanish Hills Estate Amd
MLS Listing ID 2288546
Sold Date 05/14/21
Style Two Story,Custom
Bedrooms 4
Full Baths 2
Half Baths 1
Three Quarter Bath 1
Construction Status Resale,Very Good Condition
HOA Y/N Yes
Year Built 1995
Annual Tax Amount $7,069
Lot Size 0.300 Acres
Acres 0.3
Property Sub-Type Single Family Residence
Property Description
Step into this stunning Custom Estate and feel the luxury of an entertainers delight. Located in the upscale guard gated community of Spanish Hills, this Elegant 2 story home boasts 2 offices, a refreshing pool & spa, & features 3 br 4 ba & 3 car oversized gr. The primary bd is down, and boasts a huge 200 sf wi closet w/built in chest & locking drawers, a retreat, and bath w quartz/marble counters The elegantly appointed office w/bath is also down and could be a 4th bedroom. Two upstairs br, 1 w/Murphy bed, share a Jack & Jill ba w/double vanity. Features include elegant 18x18 Marble floors, granite counters, high ceilings, formal living/dining areas. Cozy family room features wet bar w/refrig, custom desk. Gourmet cooks kitchen boasts custom wood cabinets, oversized island, warming drawer, new Bosch dw, 48” Sub Zero refrigerator, large w/i pantry. Other features include large garage workshop/storage room, covered outdoor patio and excessive storage everywhere. Home is immaculate.
Location
State NV
County Clark County
Zoning Single Family
Direction West on Tropicana from Durango. Left on Spanish Hills Dr to Guard, Left on Spanish Mountain, IMMEDIATE left on Spanish Vista Lane. Home is across from the tennis courts.
Rooms
Other Rooms Workshop
Interior
Interior Features Bedroom on Main Level, Ceiling Fan(s), Primary Downstairs, Pot Rack, Window Treatments, Central Vacuum
Heating Gas, Multiple Heating Units
Cooling Central Air, Electric, 2 Units
Flooring Carpet, Marble, Porcelain Tile, Tile
Fireplaces Number 3
Fireplaces Type Family Room, Gas, Glass Doors, Living Room, Primary Bedroom, Multi-Sided
Equipment Intercom
Furnishings Partially
Fireplace Yes
Window Features Blinds,Double Pane Windows,Plantation Shutters,Window Treatments
Appliance Built-In Gas Oven, Convection Oven, Double Oven, Dryer, Dishwasher, Gas Cooktop, Disposal, Gas Water Heater, Microwave, Refrigerator, Water Softener Owned, Water Heater, Warming Drawer, Water Purifier, Wine Refrigerator, Washer
Laundry Cabinets, Gas Dryer Hookup, Main Level, Laundry Room, Sink
Exterior
Exterior Feature Balcony, Barbecue, Courtyard, Patio, Private Yard, Sprinkler/Irrigation
Parking Features Attached, Garage, Inside Entrance, Private, Storage, Workshop in Garage
Garage Spaces 3.0
Fence Block, Back Yard
Pool Gas Heat, In Ground, Private, Pool/Spa Combo, Waterfall
Utilities Available Cable Available
Amenities Available Gated, Playground, Guard, Security, Tennis Court(s)
View Y/N Yes
Water Access Desc Public
View Mountain(s)
Roof Type Tile
Porch Balcony, Covered, Patio
Garage Yes
Private Pool Yes
Building
Lot Description 1/4 to 1 Acre Lot, Back Yard, Drip Irrigation/Bubblers, Front Yard, Sprinklers In Rear, Landscaped, Rocks
Faces West
Story 2
Sewer Public Sewer
Water Public
Additional Building Workshop
Construction Status Resale,Very Good Condition
Schools
Elementary Schools Rogers Lucille S, Rogers Lucille S
Middle Schools Sawyer Grant
High Schools Durango
Others
HOA Name Spanish Hills
HOA Fee Include Common Areas,Maintenance Grounds,Security,Taxes
Senior Community No
Tax ID 163-29-510-038
Ownership Single Family Residential
Security Features Prewired,Security System Owned,Gated Community
Acceptable Financing Cash, Conventional, FHA
Listing Terms Cash, Conventional, FHA
Financing Cash
Read Less Info
Want to know what your home might be worth? Contact us for a FREE valuation!

Our team is ready to help you sell your home for the highest possible price ASAP

Copyright 2025 of the Las Vegas REALTORS®. All rights reserved.
Bought with Ryan Crighton Rothwell Gornt Companies
GET MORE INFORMATION
Founder/CEO The Richardson Group | License ID: S.0181671






