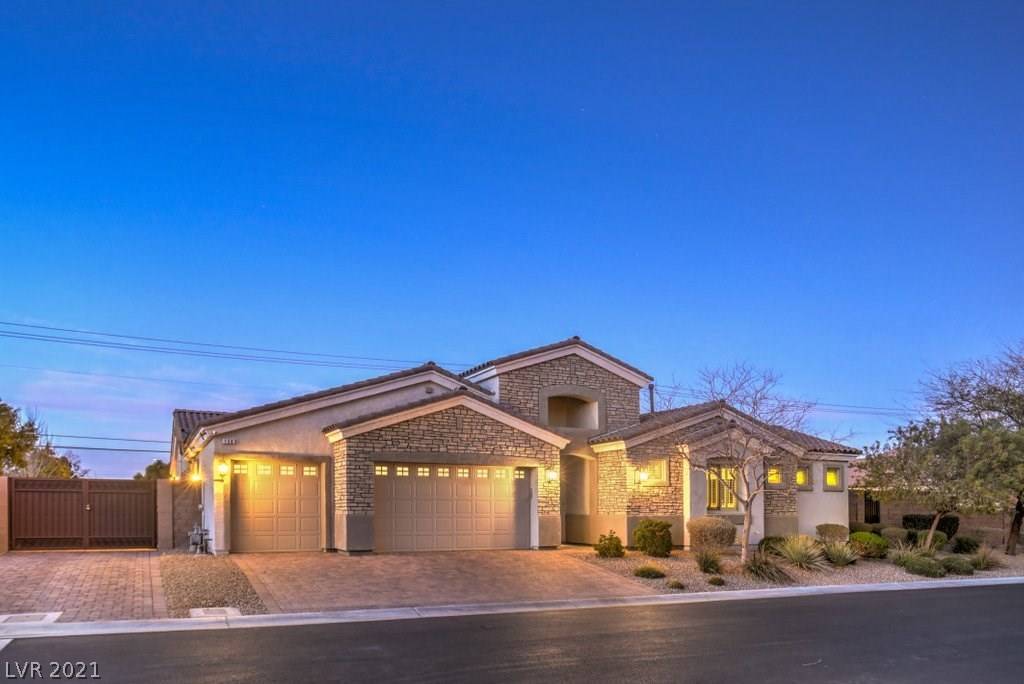$905,000
$900,000
0.6%For more information regarding the value of a property, please contact us for a free consultation.
4 Beds
4 Baths
3,042 SqFt
SOLD DATE : 04/12/2021
Key Details
Sold Price $905,000
Property Type Single Family Home
Sub Type Single Family Residence
Listing Status Sold
Purchase Type For Sale
Square Footage 3,042 sqft
Price per Sqft $297
Subdivision Windmill & Gilespie
MLS Listing ID 2273465
Sold Date 04/12/21
Style One Story
Bedrooms 4
Full Baths 3
Half Baths 1
Construction Status Resale,Very Good Condition
HOA Y/N Yes
Year Built 2015
Annual Tax Amount $6,677
Lot Size 0.460 Acres
Acres 0.46
Property Sub-Type Single Family Residence
Property Description
The pictures will do the talking on this single story stunner, but for those who like to read...Welcome to 150 Rancho Mesa! This wildly popular open-concept floor plan was built in 2015 and has been heavily upgraded, both inside and out, with practical designs and quality finishes to be expected in a luxury home in this price range. The layout offers a spacious owner's suite with direct access to the backyard and interior courtyard, two large spare bedrooms adjoined by a jack and jill bathroom, and a fourth bedroom best described as an attached 2 room multi-gen casita, all in separate areas separated by the highly desirable open-concept kitchen, great room, and dining area. Let's not forget this house sits on .46 acres and every inch has been developed into highly practical space for just about any hobbies you may have, including RV parking, hosting epic pool parties under the lights, or just sitting back by the fire pit and relishing in how lucky you are to own this home. Don't delay!
Location
State NV
County Clark County
Zoning Single Family
Direction Take I-15 to Blue Diamond Road (SR 160) and Head East, Turn South on Rancho Destino Avenue & Turn East on Rancho Mesa Avenue
Rooms
Other Rooms Guest House
Interior
Interior Features Bedroom on Main Level, Primary Downstairs
Heating Central, Gas
Cooling Central Air, Electric
Flooring Carpet, Tile
Fireplaces Number 1
Fireplaces Type Gas, Outside
Equipment Water Softener Loop
Furnishings Unfurnished
Fireplace Yes
Window Features Blinds,Double Pane Windows
Appliance Built-In Gas Oven, Dryer, Dishwasher, Disposal, Gas Range, Microwave, Refrigerator, Washer
Laundry Cabinets, Gas Dryer Hookup, Main Level, Laundry Room, Sink
Exterior
Exterior Feature Barbecue, Courtyard, Porch, Patio, Private Yard, Sprinkler/Irrigation
Parking Features Attached, Garage, Garage Door Opener, Inside Entrance
Garage Spaces 3.0
Fence Block, Back Yard
Pool In Ground, Private, Pool/Spa Combo
Utilities Available Underground Utilities
View Y/N Yes
Water Access Desc Public
View City, Mountain(s)
Roof Type Tile
Porch Covered, Patio, Porch
Garage Yes
Private Pool Yes
Building
Lot Description Drip Irrigation/Bubblers, Desert Landscaping, Sprinklers In Rear, Sprinklers In Front, Landscaped, Rocks, Synthetic Grass, < 1/4 Acre
Faces West
Story 1
Sewer Public Sewer
Water Public
Additional Building Guest House
Construction Status Resale,Very Good Condition
Schools
Elementary Schools Beatty John R, Beatty John R
Middle Schools Schofield Jack Lund
High Schools Silverado
Others
HOA Name Rancho Mesa Estates
HOA Fee Include Association Management
Senior Community No
Tax ID 177-16-111-015
Acceptable Financing Cash, Conventional, VA Loan
Listing Terms Cash, Conventional, VA Loan
Financing Conventional
Read Less Info
Want to know what your home might be worth? Contact us for a FREE valuation!

Our team is ready to help you sell your home for the highest possible price ASAP

Copyright 2025 of the Las Vegas REALTORS®. All rights reserved.
Bought with Quinn De Costa Simply Vegas
GET MORE INFORMATION
Founder/CEO The Richardson Group | License ID: S.0181671






