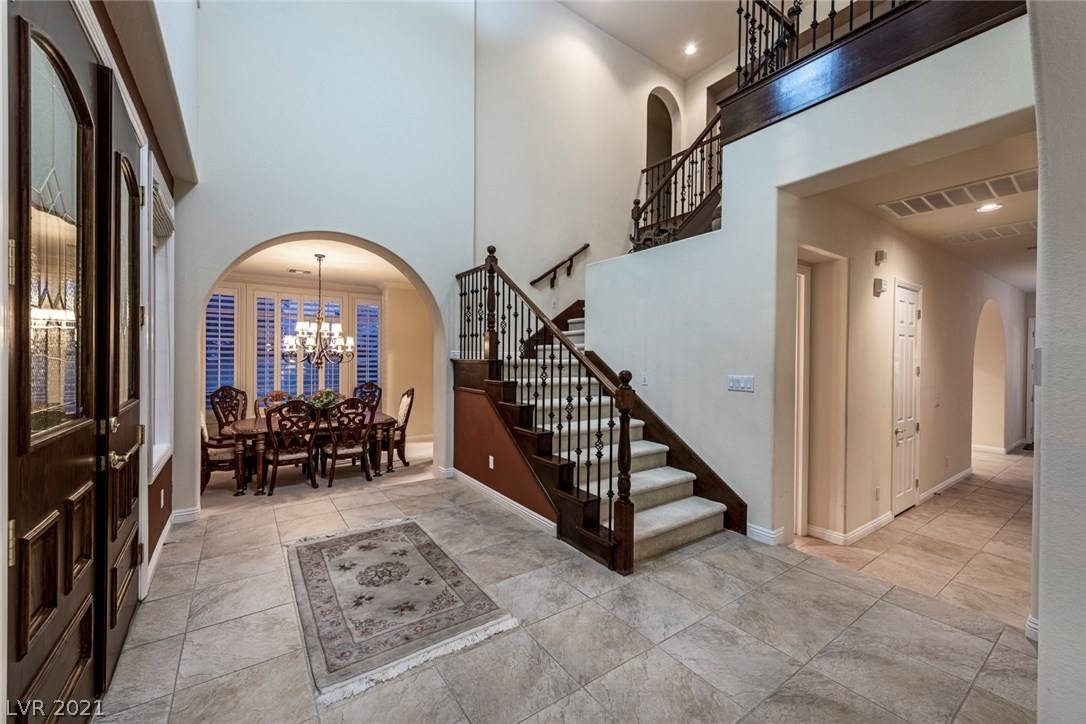$1,400,000
$1,499,000
6.6%For more information regarding the value of a property, please contact us for a free consultation.
4 Beds
5 Baths
3,888 SqFt
SOLD DATE : 05/19/2021
Key Details
Sold Price $1,400,000
Property Type Single Family Home
Sub Type Single Family Residence
Listing Status Sold
Purchase Type For Sale
Square Footage 3,888 sqft
Price per Sqft $360
Subdivision Christophaseer Collections Ii At Southern Highland
MLS Listing ID 2260586
Sold Date 05/19/21
Style Two Story
Bedrooms 4
Full Baths 4
Half Baths 1
Construction Status Good Condition,Resale
HOA Y/N Yes
Year Built 2004
Annual Tax Amount $7,235
Lot Size 0.290 Acres
Acres 0.29
Property Sub-Type Single Family Residence
Property Description
An Award-Winning Rothschild located in Southern Highlands Golf Club, one of a kind collections of Christopher Homes offering 3,888 square foot of elegance and luxury. Exquisitely designed this home with unique architecture includes a Sunken Formal Living and Dining, Dramatic Entry Foyer, Gourmet Kitchen with Stone Surround arched soffit, Granite Countertops, Stainless Steel Appliances and Breakfast Nook. All En Suite Second Bedrooms, Spacious Primary Suite with Balcony that overlooks the Large Backyard with Pool & Spa and Southern Highlands Golf Course.
Location
State NV
County Clark County
Zoning Single Family
Direction From South I-15, Exit Southern Highlands Pkwy, Left on the 4 way stop onto Robert Trent Jones Lane to the Guard Gate. Guard will provide directions to property.
Interior
Interior Features Atrium, Window Treatments
Heating Central, Gas, Multiple Heating Units
Cooling Central Air, Electric, 2 Units
Flooring Ceramic Tile
Fireplaces Number 3
Fireplaces Type Family Room, Gas, Living Room, Primary Bedroom
Furnishings Unfurnished
Fireplace Yes
Window Features Double Pane Windows,Plantation Shutters
Appliance Built-In Electric Oven, Disposal, Microwave, Refrigerator
Laundry Gas Dryer Hookup, Main Level, Laundry Room
Exterior
Exterior Feature Balcony, Porch, Patio, Sprinkler/Irrigation
Parking Features Attached, Garage
Garage Spaces 3.0
Fence Block, Back Yard
Pool In Ground, Private
Utilities Available Cable Available
Amenities Available Gated, Guard, Security
Water Access Desc Public
Roof Type Tile
Porch Balcony, Covered, Patio, Porch
Garage Yes
Private Pool Yes
Building
Lot Description Back Yard, Drip Irrigation/Bubblers, Front Yard, Sprinklers In Rear, Landscaped, < 1/4 Acre
Faces North
Story 2
Builder Name CHRSTOPHER
Sewer Public Sewer
Water Public
Construction Status Good Condition,Resale
Schools
Elementary Schools Stuckey, Evelyn, Stuckey, Evelyn
Middle Schools Tarkanian
High Schools Del Sol Hs
Others
HOA Name SH Community Assoc.
HOA Fee Include Association Management,Maintenance Grounds,Security
Senior Community No
Tax ID 191-05-417-049
Security Features Security System Owned
Acceptable Financing Cash, Conventional
Listing Terms Cash, Conventional
Financing Cash
Read Less Info
Want to know what your home might be worth? Contact us for a FREE valuation!

Our team is ready to help you sell your home for the highest possible price ASAP

Copyright 2025 of the Las Vegas REALTORS®. All rights reserved.
Bought with Mitchell C McClellan Southern Highlands Realty Corp
GET MORE INFORMATION
Founder/CEO The Richardson Group | License ID: S.0181671






