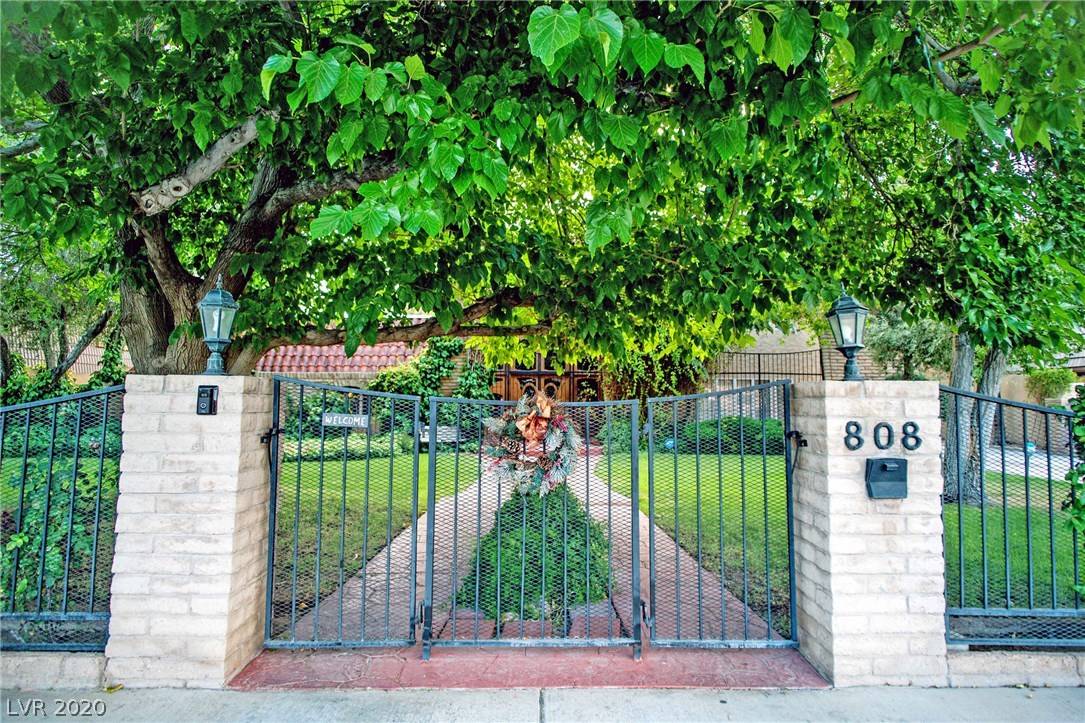$940,000
$950,000
1.1%For more information regarding the value of a property, please contact us for a free consultation.
5 Beds
8 Baths
7,330 SqFt
SOLD DATE : 01/22/2021
Key Details
Sold Price $940,000
Property Type Single Family Home
Sub Type Single Family Residence
Listing Status Sold
Purchase Type For Sale
Square Footage 7,330 sqft
Price per Sqft $128
MLS Listing ID 2256635
Sold Date 01/22/21
Style Three Story
Bedrooms 5
Full Baths 6
Half Baths 2
Construction Status Good Condition,Resale
HOA Y/N No
Year Built 1975
Annual Tax Amount $5,895
Lot Size 0.530 Acres
Acres 0.53
Property Sub-Type Single Family Residence
Property Description
A true entertainer's oasis nestled behind the gates of this vintage Vegas compound. The property features a custom stained glass double door wall entry, an expansive grand staircase that leads to the private master bedroom floor. You'll find a wet bar, double sided fireplace, gazebo, custom walk-in closet, an oversized spa bath and an expansive terrace complete with it's own spiral staircase that leads to the pool and backyard. The backyard features a one bed, one bath casita above a two car garage, a treehouse in a private garden, and an outdoor fireplace. The main floor features a swanky mob style dining booth with copper ceilings just off the expansive kitchen, a grand formal dining room, a massive formal living space with copper ceilings and four more bedrooms and bathrooms. The basement features a pool table, dart board, hot tub, sauna, DJ booth, dance floor, wine cellar, and wet bar.
Location
State NV
County Clark County
Zoning Single Family
Direction From Rancho head W on Alta, left on Lacy Lane going S, home will be on your right. From Valley View Blvd head E on Alta, turn right on Lacy Lane home is on right.
Rooms
Other Rooms Bunkhouse
Interior
Interior Features Bedroom on Main Level, Ceiling Fan(s)
Heating Central, Electric, Gas
Cooling Central Air, Gas
Flooring Carpet, Hardwood, Marble, Tile
Fireplaces Number 3
Fireplaces Type Bedroom, Family Room, Multi-Sided
Furnishings Partially
Fireplace Yes
Appliance Built-In Gas Oven, Double Oven, Dryer, Dishwasher, Disposal, Refrigerator, Wine Refrigerator, Washer
Laundry Cabinets, Gas Dryer Hookup, Main Level, Laundry Room, Sink
Exterior
Exterior Feature Balcony, Courtyard, Patio, Private Yard
Parking Features Attached Carport, Detached, Garage, Golf Cart Garage, Workshop in Garage
Garage Spaces 2.0
Carport Spaces 1
Fence Block, Back Yard
Pool Heated, In Ground, Private
Utilities Available Electricity Available
Amenities Available None
Water Access Desc Public
Roof Type Composition,Shingle,Tile
Porch Balcony, Covered, Patio
Garage Yes
Private Pool Yes
Building
Lot Description 1/4 to 1 Acre Lot, Garden, Landscaped
Faces East
Story 3
Sewer Public Sewer
Water Public
Additional Building Bunkhouse
Construction Status Good Condition,Resale
Schools
Elementary Schools Wasden Howard, Wasden Howard
Middle Schools Hyde Park
High Schools Clark Ed. W.
Others
Senior Community No
Tax ID 139-32-401-003
Security Features Security System Leased,Security System Owned
Acceptable Financing Cash, Conventional
Listing Terms Cash, Conventional
Financing Conventional
Read Less Info
Want to know what your home might be worth? Contact us for a FREE valuation!

Our team is ready to help you sell your home for the highest possible price ASAP

Copyright 2025 of the Las Vegas REALTORS®. All rights reserved.
Bought with Camille A Fagan Synergy Sothebys Int'l Realty
GET MORE INFORMATION
Founder/CEO The Richardson Group | License ID: S.0181671






