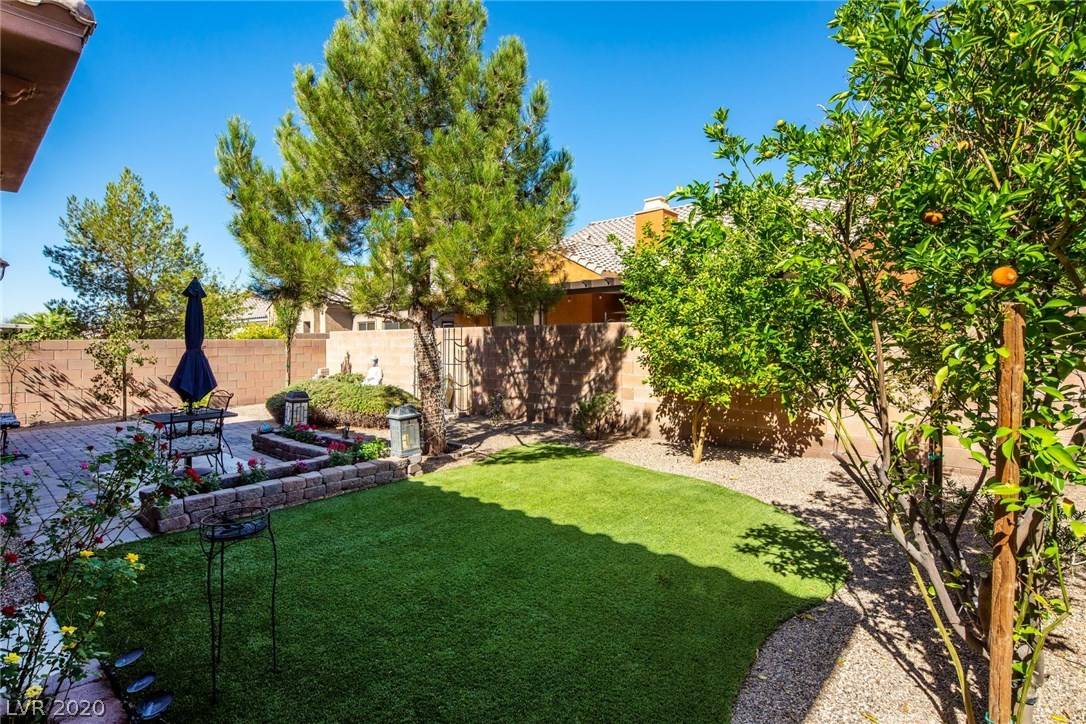$450,000
$455,000
1.1%For more information regarding the value of a property, please contact us for a free consultation.
4 Beds
4 Baths
2,541 SqFt
SOLD DATE : 12/18/2020
Key Details
Sold Price $450,000
Property Type Single Family Home
Sub Type Single Family Residence
Listing Status Sold
Purchase Type For Sale
Square Footage 2,541 sqft
Price per Sqft $177
Subdivision Tuscany Parcel 6B
MLS Listing ID 2239274
Sold Date 12/18/20
Style One Story,Two Story
Bedrooms 4
Full Baths 4
Construction Status Resale,Very Good Condition
HOA Y/N Yes
Year Built 2006
Annual Tax Amount $2,775
Lot Size 5,662 Sqft
Acres 0.13
Property Sub-Type Single Family Residence
Property Description
This beautiful single story home has three bedrooms and three full baths! There are tile floors throughout the home, built in bookcase in the family room and the kitchen is a Chef's dream! The kitchen has granite everywhere and a beautiful island with a prep sink! Above the garage is a one bedroom one bath casita which is perfect for visitors or kids moving back home. The casita has it's own separate entrance. The back yard is quaint and cozy with beautiful trees, flowers and artificial turf. The community is exquisite! The inviting clubhouse has multiple swimming pools, tennis courts, a full size indoor basketball court, and a renovated work out room with all of the latest equipment. There is a beautiful golf course in the middle of this guard gated community!
Location
State NV
County Clark County
Community Pool
Zoning Single Family
Direction Take Galleria Drive east to Tuscany Entrance. Stay straight to 1240 Olivia Parkway.
Rooms
Other Rooms Guest House
Interior
Interior Features Bedroom on Main Level, Ceiling Fan(s), Primary Downstairs
Heating Central, Gas, Multiple Heating Units
Cooling Electric
Flooring Tile
Equipment Water Softener Loop
Furnishings Unfurnished
Fireplace No
Window Features Blinds,Drapes,Low-Emissivity Windows
Appliance Built-In Gas Oven, Dryer, Dishwasher, Gas Cooktop, Disposal, Microwave, Refrigerator, Washer
Laundry Electric Dryer Hookup, Gas Dryer Hookup, Main Level, Laundry Room
Exterior
Exterior Feature Balcony, Patio, Private Yard
Parking Features Attached, Garage, Inside Entrance, Private, Shelves
Garage Spaces 2.0
Fence Block, Back Yard, Wrought Iron
Pool Association, Community
Community Features Pool
Utilities Available Above Ground Utilities
Amenities Available Basketball Court, Clubhouse, Fitness Center, Golf Course, Gated, Barbecue, Playground, Park, Pool, Pet Restrictions, Racquetball, Recreation Room, Guard, Spa/Hot Tub, Security, Tennis Court(s)
View Y/N No
Water Access Desc Public
View None
Roof Type Tile
Present Use Residential
Accessibility Accessibility Features
Porch Balcony, Patio
Garage Yes
Private Pool No
Building
Lot Description Back Yard, Desert Landscaping, Fruit Trees, Front Yard, Sprinklers In Front, Landscaped, Synthetic Grass, < 1/4 Acre
Faces East
Story 1
Builder Name Rhodes
Sewer Public Sewer
Water Public
Additional Building Guest House
Construction Status Resale,Very Good Condition
Schools
Elementary Schools Stevens Josh, Josh Stevens
Middle Schools Brown B. Mahlon
High Schools Basic Academy
Others
HOA Name Tuscany Homeowners
HOA Fee Include Association Management,Recreation Facilities,Reserve Fund,Security
Senior Community No
Tax ID 160-32-512-006
Ownership Single Family Residential
Security Features Gated Community
Acceptable Financing Cash, Conventional, VA Loan
Listing Terms Cash, Conventional, VA Loan
Financing Other
Read Less Info
Want to know what your home might be worth? Contact us for a FREE valuation!

Our team is ready to help you sell your home for the highest possible price ASAP

Copyright 2025 of the Las Vegas REALTORS®. All rights reserved.
Bought with Michael L Zuliani Anchor One Real Estate
GET MORE INFORMATION
Founder/CEO The Richardson Group | License ID: S.0181671






