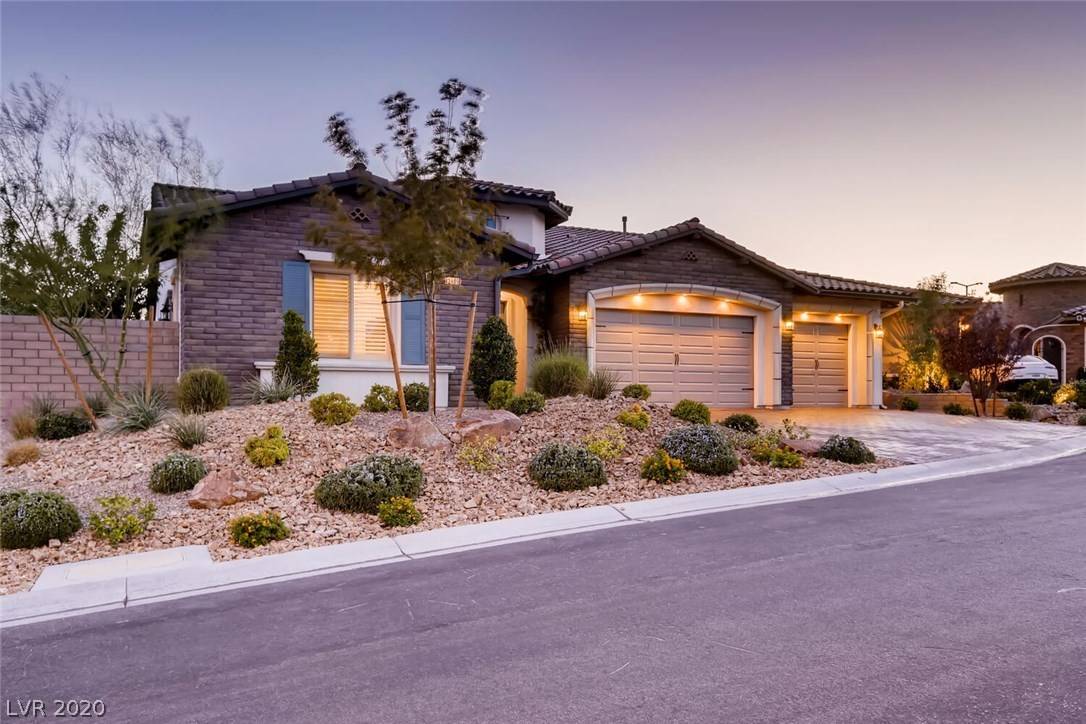$1,400,000
$1,399,000
0.1%For more information regarding the value of a property, please contact us for a free consultation.
4 Beds
5 Baths
3,115 SqFt
SOLD DATE : 12/10/2020
Key Details
Sold Price $1,400,000
Property Type Single Family Home
Sub Type Single Family Residence
Listing Status Sold
Purchase Type For Sale
Square Footage 3,115 sqft
Price per Sqft $449
Subdivision Los Altos Phase 2
MLS Listing ID 2238843
Sold Date 12/10/20
Style One Story
Bedrooms 4
Full Baths 4
Half Baths 1
Construction Status Excellent,Resale
HOA Y/N Yes
Year Built 2017
Annual Tax Amount $8,950
Lot Size 10,890 Sqft
Acres 0.25
Property Sub-Type Single Family Residence
Property Description
BUILT JUST LIKE THE MODEL, ONLY BETTER! WHERE DO WE BEGIN... THIS STUNNING HOME BOASTS A BEAUTIFUL FOYER W/ COFFERED CEILINGS, DESIGNER KITCHEN W/ LARGE ISLAND, STAINLESS STEEL APPLIANCES, CUSTOM CABINETRY, GRANITE, WALK-IN PANTRY, WINE FRIDGE & PROFESSIONAL STYLE STOVE & HOOD, OPEN FAMILY ROOM W/ BEAUTIFUL BRICKWORK AND FIREPLACE, THE COLLAPSIBLE SLIDING DOORS OPEN TO THE BACKYARD PARADISE COMPLETE W/ LUXURIOUS POOL/SPA, LARGE COVERED PATIO W/ ENTRY TO CASITA & ELEVATED OBSERVATION PATIOS TO SEE THE MAGNIFICENT LAS VEGAS CITY & STRIP, MASTER SUITE W/ INCREDIBLE SPA-LIKE SHOWER, ORGANIZED WALK-IN CLOSET, HIGH LEVEL STONE FINISHES THROUGHOUT, PLANTATION SHUTTERS, UPGRADED CEILING FANS & LIGHT FIXTURES IN EVERY ROOM, PROFESSIONALLY DESIGNED LAUNDRY JUST AS THE MODEL, 3 CAR FINISHED GARARGE, HOME AUTOMATION SYSTEM, RECORDED SURVEILLANCE SYSTEM, TEMP CONTROL, GATED DOG RUN, DRIVEWAY COMPLETE W/ PAVERS & THE PRISTINE LANDSCAPING ACCENTS THIS LUXURIOUS & PRIVATE HOME ON TOP OF THE HILL!
Location
State NV
County Clark County
Zoning Single Family
Direction FROM I-215 AND FAR HILLS, WEST ON FAR HILLS, LEFT ON FOX HILL, RIGHT ON MUNRICIA HEIGHTS, LEFT ON TARRAGONA BREEZE THAT TURNS INTO CASTILLA RAIN, HOME IS ON THE LEFT.
Rooms
Other Rooms Guest House
Interior
Interior Features Bedroom on Main Level, Ceiling Fan(s), Primary Downstairs, Window Treatments
Heating Gas, Multiple Heating Units
Cooling Central Air, Electric, 2 Units
Flooring Carpet, Ceramic Tile
Fireplaces Number 1
Fireplaces Type Family Room, Gas
Equipment Water Softener Loop
Furnishings Unfurnished
Fireplace Yes
Window Features Double Pane Windows,Plantation Shutters
Appliance Built-In Electric Oven, Convection Oven, Double Oven, Dryer, Dishwasher, ENERGY STAR Qualified Appliances, Gas Cooktop, Disposal, Microwave, Refrigerator, Wine Refrigerator, Washer
Laundry Gas Dryer Hookup, Main Level, Laundry Room
Exterior
Exterior Feature Dog Run, Patio, Private Yard
Parking Features Finished Garage, Garage Door Opener, Inside Entrance
Garage Spaces 3.0
Fence Block, Back Yard
Pool In Ground, Private
Utilities Available Cable Available, Underground Utilities
Amenities Available Gated
View Y/N Yes
Water Access Desc Public
View City, Strip View
Roof Type Tile
Street Surface Paved
Porch Covered, Patio
Garage Yes
Private Pool Yes
Building
Lot Description 1/4 to 1 Acre Lot, Landscaped, Rocks, Synthetic Grass
Faces North
Story 1
Builder Name TOLL BROTH
Sewer Public Sewer
Water Public
Additional Building Guest House
Construction Status Excellent,Resale
Schools
Elementary Schools Vassiliadis Billy & Rosemanry, Billy & Rosemary Vas
Middle Schools Rogich Sig
High Schools Palo Verde
Others
HOA Name Summerlin/Los Altos
HOA Fee Include Association Management
Senior Community No
Tax ID 137-27-212-005
Security Features Prewired,Gated Community
Acceptable Financing Cash, Conventional, FHA, VA Loan
Listing Terms Cash, Conventional, FHA, VA Loan
Financing Conventional
Read Less Info
Want to know what your home might be worth? Contact us for a FREE valuation!

Our team is ready to help you sell your home for the highest possible price ASAP

Copyright 2025 of the Las Vegas REALTORS®. All rights reserved.
Bought with Brian Mercado Huntington & Ellis, A Real Est
GET MORE INFORMATION
Founder/CEO The Richardson Group | License ID: S.0181671






